4745 Gunlock Circle, North Las Vegas, NV 89031
Local realty services provided by:ERA Brokers Consolidated
Listed by: james a. zow702-800-7433
Office: foundation realty llc.
MLS#:2665733
Source:GLVAR
Price summary
- Price:$679,999
- Price per sq. ft.:$250.92
About this home
Welcome to this stunning custom home in North Las Vegas, where luxury and comfort meet in perfect harmony! This one-of-a-kind property features an expansive open floor plan designed for modern living. The home is designed for comfort, flexibility, and multigenerational living.
Step outside into your private backyard oasis, complete with a massive custom-designed pool and spa, lush landscaping, and a covered patio—ideal for relaxing or hosting gatherings year-round. The resort-style ambiance is enhanced by elegant water features, fire pits, and ample seating areas, making it a true desert retreat. Also, enjoy an expansive driveway with ample parking for multiple vehicles, RV's or boats.
Located in a highly desirable area of North Las Vegas, this home offers easy access to shopping, dining, entertainment, and major freeways while maintaining a sense of privacy and exclusivity. Don’t miss this rare opportunity to own a custom masterpiece in beautiful Las Vegas.
Contact an agent
Home facts
- Year built:1989
- Listing ID #:2665733
- Added:276 day(s) ago
- Updated:December 17, 2025 at 02:05 PM
Rooms and interior
- Bedrooms:4
- Total bathrooms:2
- Full bathrooms:2
- Living area:2,710 sq. ft.
Heating and cooling
- Cooling:Central Air, Gas
- Heating:Gas, Multiple Heating Units
Structure and exterior
- Roof:Tile
- Year built:1989
- Building area:2,710 sq. ft.
- Lot area:0.38 Acres
Schools
- High school:Cheyenne
- Middle school:Swainston Theron
- Elementary school:Wolfe, Eva M.,Guy, Adelliar D.
Utilities
- Water:Public
Finances and disclosures
- Price:$679,999
- Price per sq. ft.:$250.92
- Tax amount:$3,189
New listings near 4745 Gunlock Circle
- New
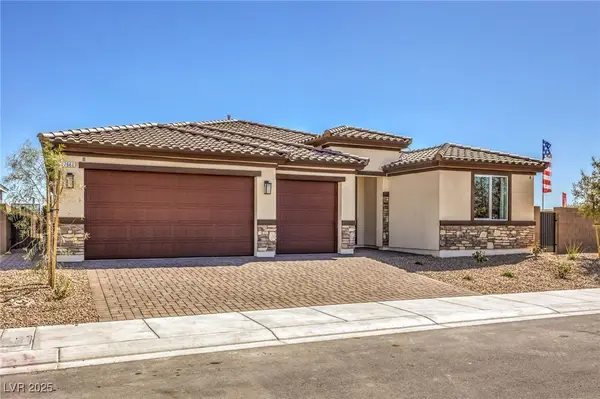 $709,990Active4 beds 3 baths2,754 sq. ft.
$709,990Active4 beds 3 baths2,754 sq. ft.1512 Kaylis Cove Place #20, North Las Vegas, NV 89084
MLS# 2742383Listed by: D R HORTON INC - New
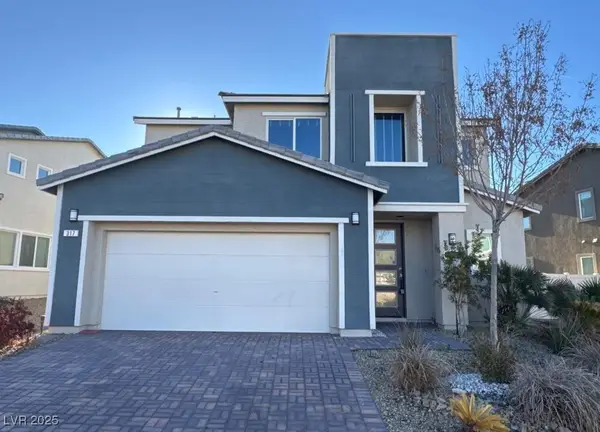 $407,500Active3 beds 3 baths1,849 sq. ft.
$407,500Active3 beds 3 baths1,849 sq. ft.317 Coldwell Station Road, North Las Vegas, NV 89084
MLS# 2737829Listed by: HASTINGS BROKERAGE LTD - New
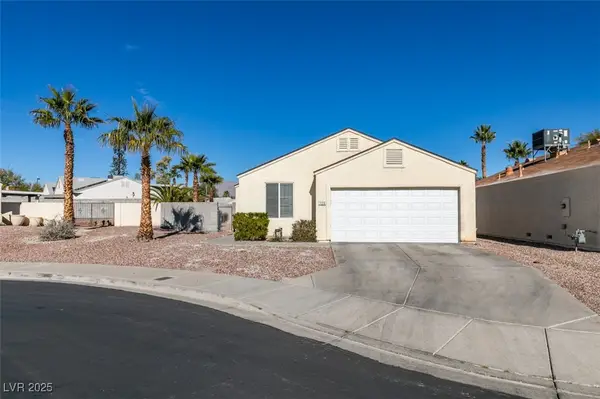 $359,500Active3 beds 2 baths1,297 sq. ft.
$359,500Active3 beds 2 baths1,297 sq. ft.726 Carlos Julio Avenue, North Las Vegas, NV 89031
MLS# 2742293Listed by: ALCHEMY INVESTMENTS RE - New
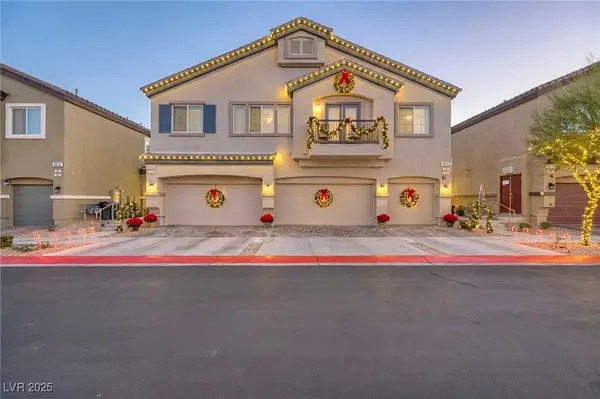 $345,000Active3 beds 3 baths1,399 sq. ft.
$345,000Active3 beds 3 baths1,399 sq. ft.4655 Blaise Avenue #102, North Las Vegas, NV 89084
MLS# 2740220Listed by: VIKING REI - New
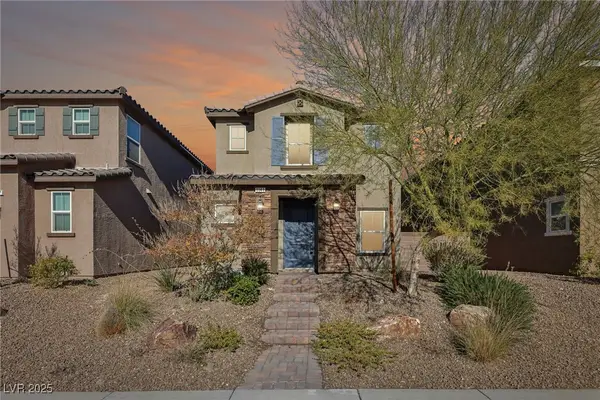 $405,000Active3 beds 3 baths1,563 sq. ft.
$405,000Active3 beds 3 baths1,563 sq. ft.1141 Glistening Acres Avenue, North Las Vegas, NV 89086
MLS# 2741472Listed by: REAL BROKER LLC - New
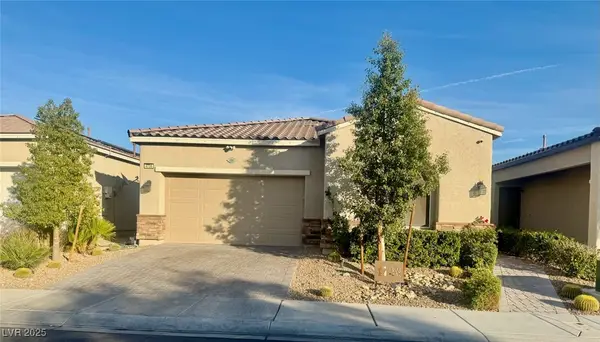 $450,000Active4 beds 2 baths1,818 sq. ft.
$450,000Active4 beds 2 baths1,818 sq. ft.4736 Ritual Street, North Las Vegas, NV 89031
MLS# 2742125Listed by: RUSTIC PROPERTIES - New
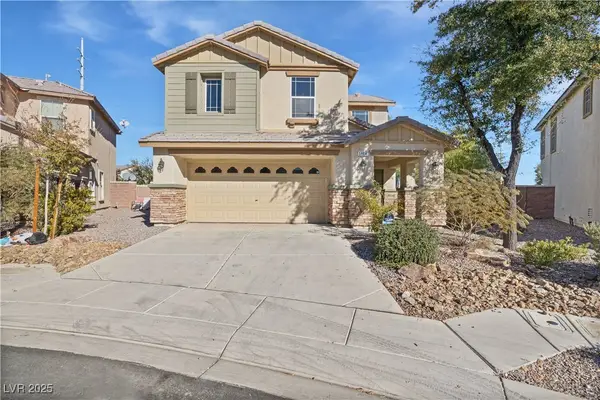 $385,000Active3 beds 3 baths1,677 sq. ft.
$385,000Active3 beds 3 baths1,677 sq. ft.5964 Feral Garden Street, North Las Vegas, NV 89031
MLS# 2742307Listed by: REALTY ONE GROUP, INC - New
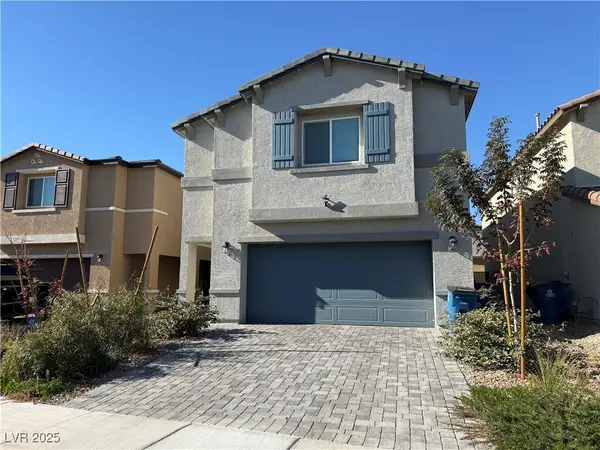 $420,000Active4 beds 3 baths1,855 sq. ft.
$420,000Active4 beds 3 baths1,855 sq. ft.5647 Mesa Sedona Street, North Las Vegas, NV 89081
MLS# 2742325Listed by: REALTY ONE GROUP, INC - New
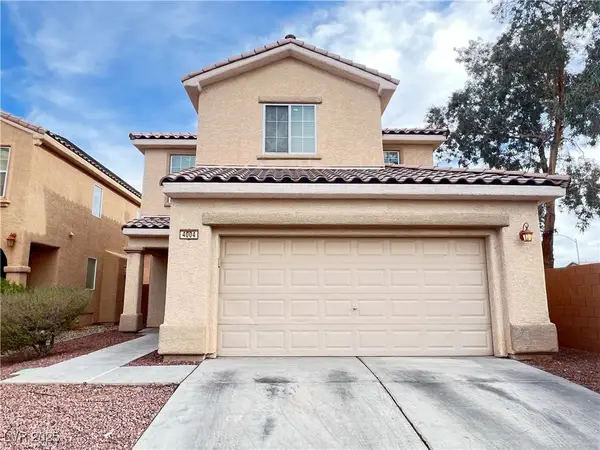 $349,000Active3 beds 3 baths1,451 sq. ft.
$349,000Active3 beds 3 baths1,451 sq. ft.4004 Joyous Street, North Las Vegas, NV 89032
MLS# 2741653Listed by: NVWM REALTY - New
 $335,000Active3 beds 3 baths1,305 sq. ft.
$335,000Active3 beds 3 baths1,305 sq. ft.3506 Gold Sluice Avenue, North Las Vegas, NV 89032
MLS# 2741514Listed by: PLATINUM REAL ESTATE PROF
