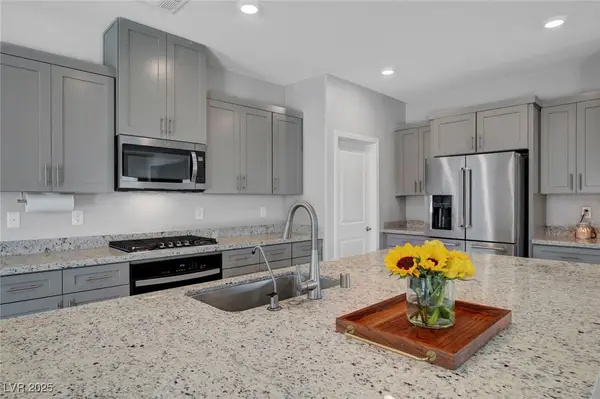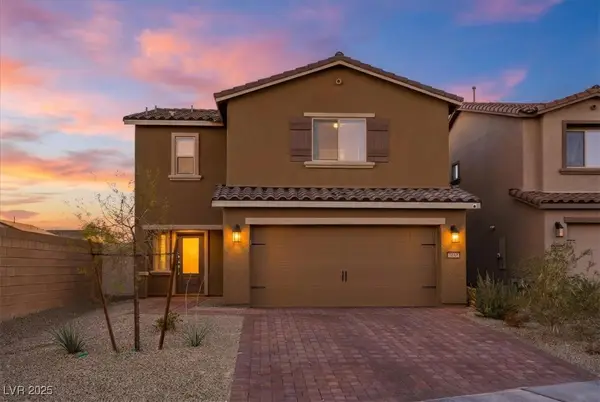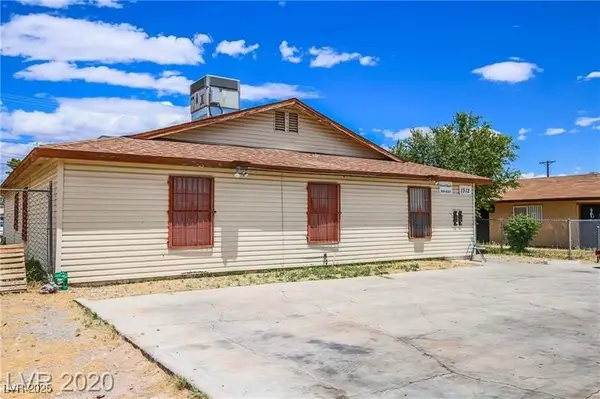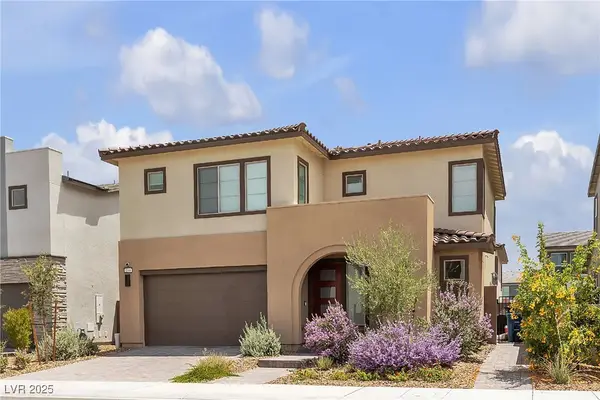520 Lava Beds Way, North Las Vegas, NV 89084
Local realty services provided by:ERA Brokers Consolidated
520 Lava Beds Way,North las Vegas, NV 89084
$450,000
- 4 Beds
- 3 Baths
- - sq. ft.
- Single family
- Sold
Listed by: anthony j. luna(702) 575-1519
Office: the agency las vegas
MLS#:2716437
Source:GLVAR
Sorry, we are unable to map this address
Price summary
- Price:$450,000
- Monthly HOA dues:$86
About this home
Your own private pool and spa, a newer shaded awning with two ceiling fans for ultimate comfort, and mounts ready for your outdoor TV screen. A dedicated gas line awaits your custom BBQ setup— or just connect and grill! Inside, the open-concept kitchen home, flows seamlessly from the entrance right to the backyard. Included stainless steel appliances. Enjoy peace of mind and energy savings with a newly updated air conditioning unit and new window shades installed throughout the home. The second floor opens to a spacious loft, ideal flexible space for a home office, gym, or hobbyist's retreat. 4-bedrooms are located upstairs, including the spacious primary suite with high ceilings, a full bath featuring a double vanity, separate shower/tub, and a large walk-in closet. Prime North Las Vegas location close to essential amenities: 1.5 miles to Aliante Library, 3.0 miles to VA Southern Nevada Healthcare System, 1.9 miles to Aliante Casino, and nine schools within a 4.3 mile radius.
Contact an agent
Home facts
- Year built:2001
- Listing ID #:2716437
- Added:103 day(s) ago
- Updated:December 17, 2025 at 09:46 PM
Rooms and interior
- Bedrooms:4
- Total bathrooms:3
- Full bathrooms:2
- Half bathrooms:1
Heating and cooling
- Cooling:Central Air, Gas
- Heating:Central, Gas
Structure and exterior
- Roof:Tile
- Year built:2001
Schools
- High school:Legacy
- Middle school:Cram Brian & Teri
- Elementary school:Hayden, Don E.,Hayden, Don E.
Utilities
- Water:Public
Finances and disclosures
- Price:$450,000
- Tax amount:$2,093
New listings near 520 Lava Beds Way
- New
 $310,000Active3 beds 2 baths1,373 sq. ft.
$310,000Active3 beds 2 baths1,373 sq. ft.2642 Blizzard Blue Court, North Las Vegas, NV 89086
MLS# 2741970Listed by: REALTY ONE GROUP, INC - New
 $466,990Active4 beds 3 baths1,872 sq. ft.
$466,990Active4 beds 3 baths1,872 sq. ft.7553 Sierra River Street #Lot 117, North Las Vegas, NV 89084
MLS# 2742013Listed by: D R HORTON INC - New
 $674,000Active4 beds 3 baths2,779 sq. ft.
$674,000Active4 beds 3 baths2,779 sq. ft.1943 Marks River Place, North Las Vegas, NV 89084
MLS# 2742099Listed by: KELLER WILLIAMS REALTY LAS VEG - New
 $435,000Active3 beds 3 baths1,532 sq. ft.
$435,000Active3 beds 3 baths1,532 sq. ft.1635 Cowboy Path Avenue, North Las Vegas, NV 89032
MLS# 2741908Listed by: REAL BROKER LLC - New
 $550,000Active4 beds 3 baths3,021 sq. ft.
$550,000Active4 beds 3 baths3,021 sq. ft.3105 Tanagrine Drive, North Las Vegas, NV 89084
MLS# 2736252Listed by: REALTY ONE GROUP, INC - New
 $464,900Active4 beds 3 baths2,357 sq. ft.
$464,900Active4 beds 3 baths2,357 sq. ft.6834 Camino Real Street, North Las Vegas, NV 89086
MLS# 2741769Listed by: REAL BROKER LLC - New
 $425,000Active-- beds -- baths2,040 sq. ft.
$425,000Active-- beds -- baths2,040 sq. ft.1312 E Nelson Avenue, North Las Vegas, NV 89030
MLS# 2741715Listed by: EXP REALTY - New
 $565,000Active3 beds 3 baths2,238 sq. ft.
$565,000Active3 beds 3 baths2,238 sq. ft.1309 Azure Jay Avenue, North Las Vegas, NV 89084
MLS# 2740580Listed by: UNITED REALTY GROUP - New
 $340,000Active3 beds 2 baths995 sq. ft.
$340,000Active3 beds 2 baths995 sq. ft.3536 Orvis Street, North Las Vegas, NV 89030
MLS# 2741418Listed by: EXP REALTY - New
 $451,990Active4 beds 3 baths1,802 sq. ft.
$451,990Active4 beds 3 baths1,802 sq. ft.7537 Sierra River Street #Lot 114, North Las Vegas, NV 89084
MLS# 2742006Listed by: D R HORTON INC
