5655 Indian Springs Street, North Las Vegas, NV 89031
Local realty services provided by:ERA Brokers Consolidated
Listed by:debra r. webster(702) 767-1650
Office:keller williams marketplace
MLS#:2705047
Source:GLVAR
Price summary
- Price:$565,000
- Price per sq. ft.:$235.12
- Monthly HOA dues:$12
About this home
Beautifully upgraded 5 bedroom home with pool, spa, a versatile loft and low monthly HOA dues combines thoughtful design with modern energy efficiency! Ceiling fans throughout and a fully installed solar panel system help lower utility costs year round! This home features a flexible layout with a full bedroom and bathroom on the main floor—perfect for guests, in-laws or a home office! The entry opens into a bright formal living space that flows into a family room and open-concept kitchen! The kitchen features granite countertops, a center island, stainless steel appliances and a walk-in pantry! Upstairs, you’ll find a spacious primary suite offering a peaceful retreat with its large walk-in closet and spa-inspired ensuite bathroom that includes a soaking tub, separate shower and dual vanities! The backyard is a true oasis, complete with a sparkling in-ground pool and spa, a covered patio for shade and comfort! Located near parks, schools, shopping, entertainment and freeway access!
Contact an agent
Home facts
- Year built:2001
- Listing ID #:2705047
- Added:1 day(s) ago
- Updated:September 17, 2025 at 10:45 PM
Rooms and interior
- Bedrooms:5
- Total bathrooms:3
- Full bathrooms:3
- Living area:2,403 sq. ft.
Heating and cooling
- Cooling:Central Air, Electric
- Heating:Central, Gas
Structure and exterior
- Roof:Tile
- Year built:2001
- Building area:2,403 sq. ft.
- Lot area:0.11 Acres
Schools
- High school:Legacy
- Middle school:Cram Brian & Teri
- Elementary school:Simmons, Eva,Simmons, Eva
Utilities
- Water:Public
Finances and disclosures
- Price:$565,000
- Price per sq. ft.:$235.12
- Tax amount:$2,177
New listings near 5655 Indian Springs Street
- New
 $434,900Active3 beds 2 baths2,356 sq. ft.
$434,900Active3 beds 2 baths2,356 sq. ft.5805 Hannah Brook Street, North Las Vegas, NV 89081
MLS# 2719562Listed by: HUNTINGTON & ELLIS, A REAL EST - New
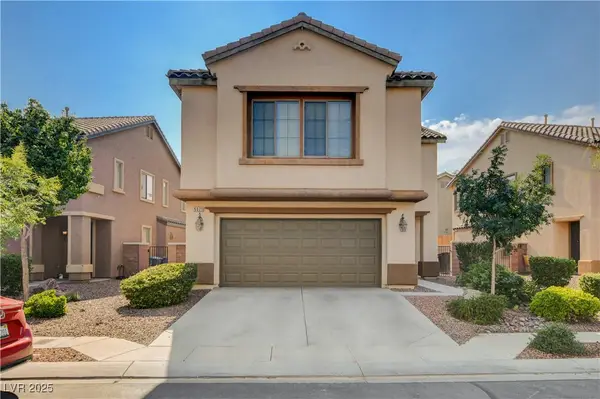 $459,500Active5 beds 3 baths2,569 sq. ft.
$459,500Active5 beds 3 baths2,569 sq. ft.5921 Magic Oak Street, North Las Vegas, NV 89031
MLS# 2719623Listed by: KELLER WILLIAMS VIP - New
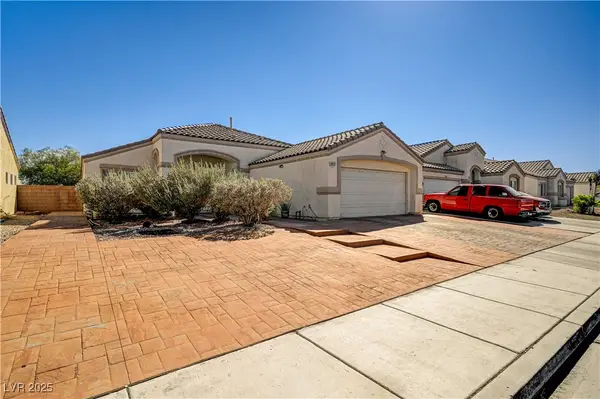 $415,000Active4 beds 2 baths1,871 sq. ft.
$415,000Active4 beds 2 baths1,871 sq. ft.4013 W Delhi Avenue, North Las Vegas, NV 89032
MLS# 2719833Listed by: SIGNATURE REAL ESTATE GROUP - New
 $385,000Active3 beds 2 baths1,407 sq. ft.
$385,000Active3 beds 2 baths1,407 sq. ft.5240 Boca Del Mar Street, North Las Vegas, NV 89031
MLS# 2719966Listed by: UNITED REALTY GROUP - New
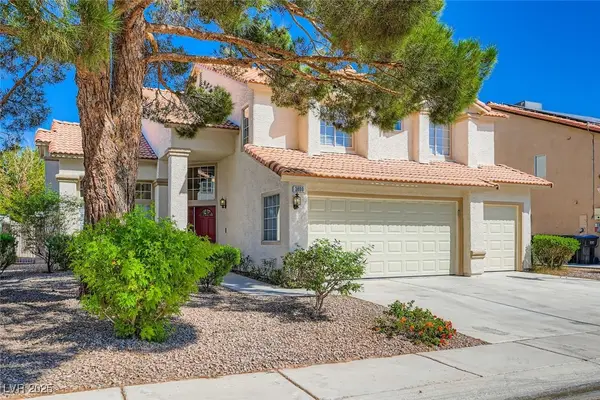 $465,000Active4 beds 3 baths2,099 sq. ft.
$465,000Active4 beds 3 baths2,099 sq. ft.3800 Liberator Way, North Las Vegas, NV 89031
MLS# 2719155Listed by: SIGNATURE REAL ESTATE GROUP - New
 $320,000Active2 beds 2 baths1,095 sq. ft.
$320,000Active2 beds 2 baths1,095 sq. ft.4744 Big Draw Drive, North Las Vegas, NV 89031
MLS# 2719896Listed by: NEIMAN LV HOMES - New
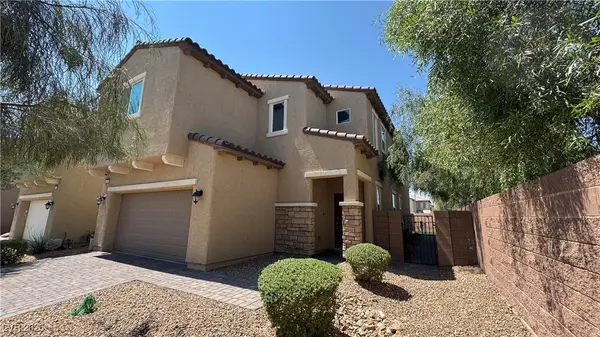 $500,000Active4 beds 3 baths2,607 sq. ft.
$500,000Active4 beds 3 baths2,607 sq. ft.6387 Ashland Crest Street, Las Vegas, NV 89115
MLS# 2719816Listed by: SPHERE REAL ESTATE - New
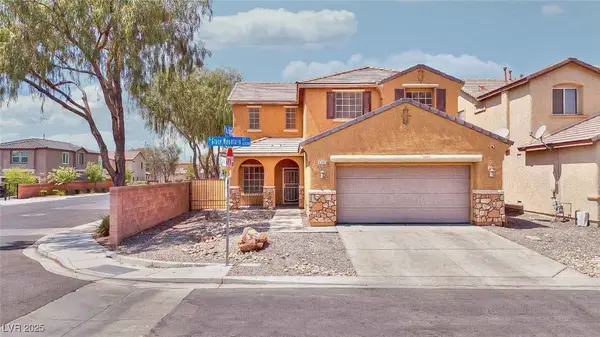 $430,000Active4 beds 3 baths2,229 sq. ft.
$430,000Active4 beds 3 baths2,229 sq. ft.6205 Grace Mountain Street, Las Vegas, NV 89115
MLS# 2719879Listed by: PERLA HERRERA REALTY - New
 $799,990Active6 beds 5 baths4,425 sq. ft.
$799,990Active6 beds 5 baths4,425 sq. ft.7655 Miller Falls Lane #Lot 98, North Las Vegas, NV 89084
MLS# 2719226Listed by: D R HORTON INC
