5685 Colbert Street, North Las Vegas, NV 89081
Local realty services provided by:ERA Brokers Consolidated
Listed by:
- Hank Israel(702) 339 - 5399ERA Brokers Consolidated
MLS#:2730320
Source:GLVAR
Price summary
- Price:$399,888
- Price per sq. ft.:$177.18
- Monthly HOA dues:$70
About this home
"WoW" you will not find a better priced home for the size, age & condition than this one (Check Comps and you'll see) for this Beautiful Home that sits next to the community park! Low Utility Bills with the "Paid in Full" Solar that Averages only $12-$13/mo. Appealing Floorplan w/4 Lg Bdrms, 2.5 Baths and a Loft. Popular Vinyl Plank Flooring in all Traffic Areas, Halls, Bathrooms & Kitchen. Lg Island Breakfast Bar Kitch w/Undermounted Sink. Bull Nosed Granite Counters, All Upgraded Appliances like the Gas Range/Oven, Dishwasher, Refrigerator & Built-In Microwave included in Sales Price. Separate Dining Area, Family Room with Ceiling Fan and Entrance to Beautiful Backyard with a Large Side Yard. 17x17 Primary Bedroom with Separate Tub/Shower, Vanity and a Walk-In Closet for lots of Clothes. All Bedrooms with Ceiling Fans & Much More Upgrades...
**Any Offers Received after 9pm on 11/21/25 will not be responded to until after 5pm on Tuesday the 11/25/25 by the Seller.**
Contact an agent
Home facts
- Year built:2017
- Listing ID #:2730320
- Added:102 day(s) ago
- Updated:November 25, 2025 at 04:45 AM
Rooms and interior
- Bedrooms:4
- Total bathrooms:3
- Full bathrooms:2
- Half bathrooms:1
- Living area:2,257 sq. ft.
Heating and cooling
- Cooling:Central Air, Electric
- Heating:Central, Gas, Multiple Heating Units
Structure and exterior
- Roof:Pitched, Tile
- Year built:2017
- Building area:2,257 sq. ft.
Schools
- High school:Legacy
- Middle school:Findlay Clifford O.
- Elementary school:Scott, Jesse D.,Scott, Jesse D.
Utilities
- Water:Public
Finances and disclosures
- Price:$399,888
- Price per sq. ft.:$177.18
- Tax amount:$4,218
New listings near 5685 Colbert Street
- New
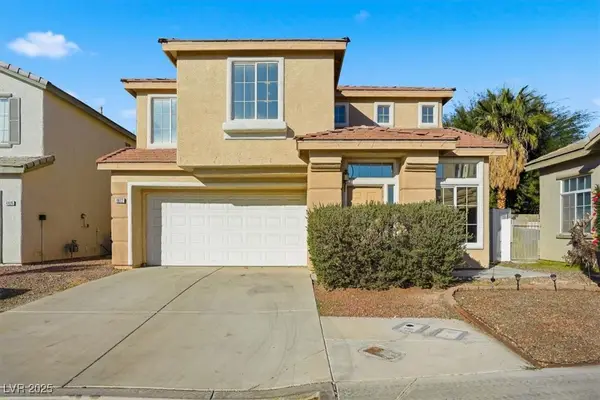 $400,000Active4 beds 3 baths1,838 sq. ft.
$400,000Active4 beds 3 baths1,838 sq. ft.4622 English Lavender Avenue, North Las Vegas, NV 89031
MLS# 2740230Listed by: INNOVATIVE REAL ESTATE STRATEG - New
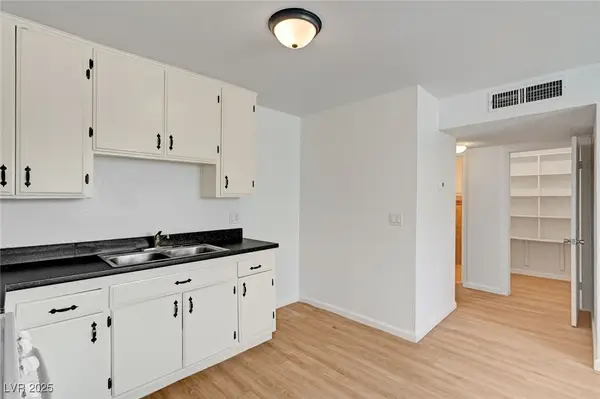 $240,000Active4 beds 2 baths1,402 sq. ft.
$240,000Active4 beds 2 baths1,402 sq. ft.2532 Bulloch Street #F, North Las Vegas, NV 89030
MLS# 2738980Listed by: SIGNATURE REAL ESTATE GROUP - New
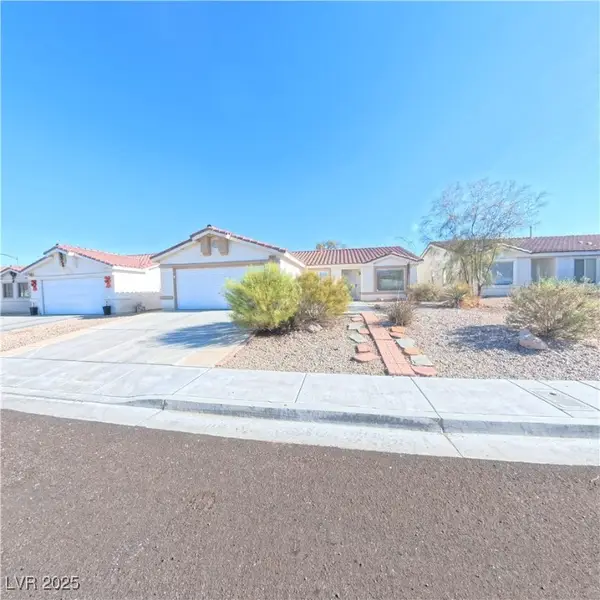 $420,000Active4 beds 2 baths1,594 sq. ft.
$420,000Active4 beds 2 baths1,594 sq. ft.5236 Shasta Daisy Street, North Las Vegas, NV 89031
MLS# 2740336Listed by: VISION REALTY GROUP - New
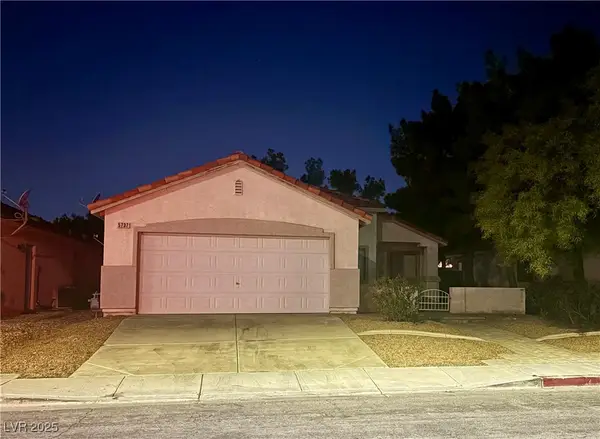 $385,000Active3 beds 2 baths1,410 sq. ft.
$385,000Active3 beds 2 baths1,410 sq. ft.5737 Royal Sands Street, North Las Vegas, NV 89031
MLS# 2740798Listed by: KELLER WILLIAMS MARKETPLACE - New
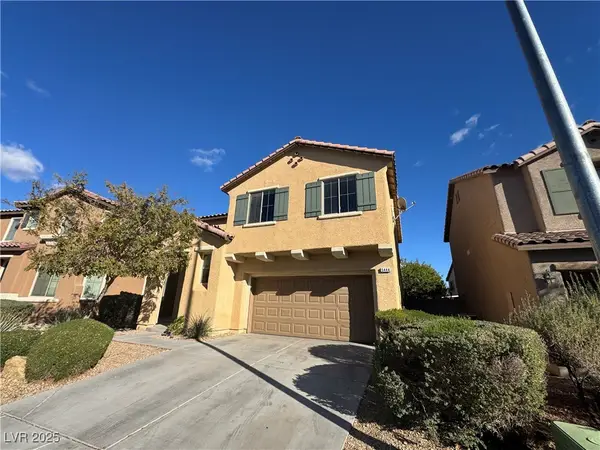 $420,000Active3 beds 3 baths1,827 sq. ft.
$420,000Active3 beds 3 baths1,827 sq. ft.5444 Pipers Stone Street, North Las Vegas, NV 89031
MLS# 2740672Listed by: LIGHTHOUSE HOMES AND PROPERTY - New
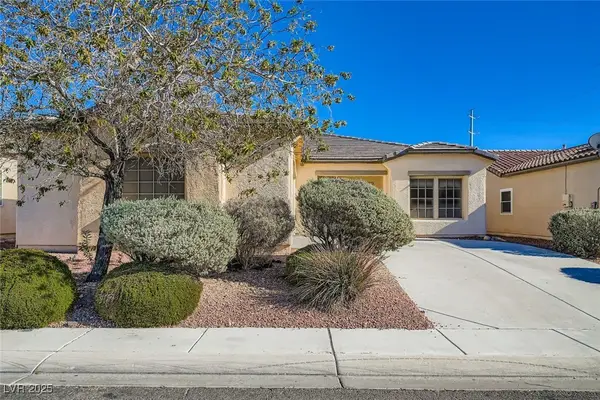 $480,000Active5 beds 3 baths2,442 sq. ft.
$480,000Active5 beds 3 baths2,442 sq. ft.6016 Star Point Court, North Las Vegas, NV 89081
MLS# 2740770Listed by: CENTURY 21 AMERICANA - New
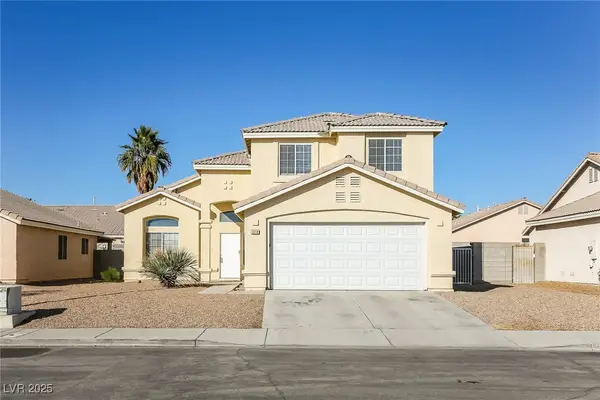 $450,000Active4 beds 3 baths2,222 sq. ft.
$450,000Active4 beds 3 baths2,222 sq. ft.3418 Fishers Landing Avenue, North Las Vegas, NV 89032
MLS# 2740659Listed by: LAS VEGAS REALTY LLC - Open Sat, 11am to 1pmNew
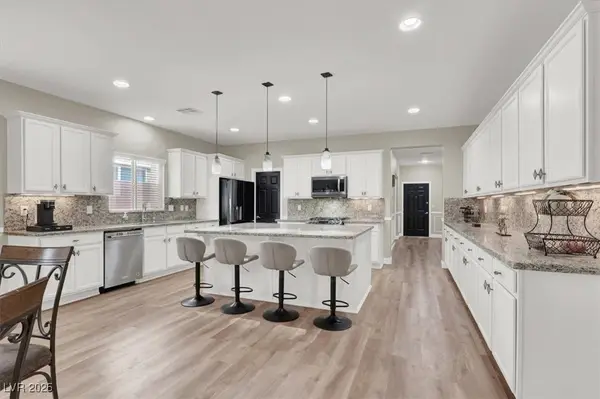 $495,000Active3 beds 2 baths2,151 sq. ft.
$495,000Active3 beds 2 baths2,151 sq. ft.1405 Fantastic Court, North Las Vegas, NV 89081
MLS# 2740494Listed by: REAL BROKER LLC - New
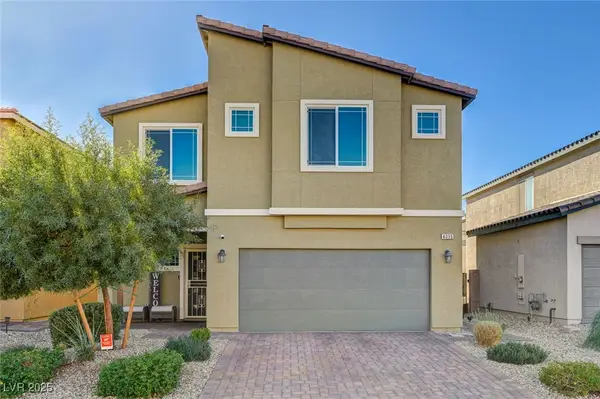 $535,000Active5 beds 3 baths2,643 sq. ft.
$535,000Active5 beds 3 baths2,643 sq. ft.4035 Floating Fern Avenue, North Las Vegas, NV 89084
MLS# 2739356Listed by: RE/MAX LEGACY - New
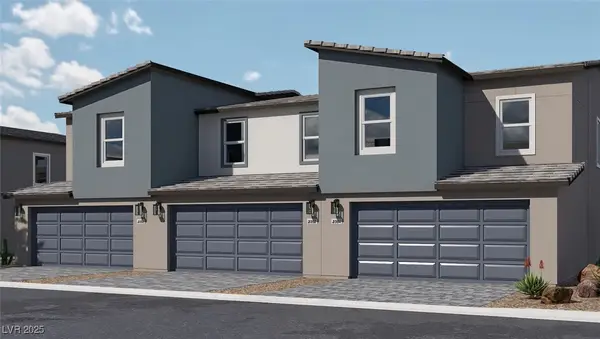 $330,990Active3 beds 3 baths1,309 sq. ft.
$330,990Active3 beds 3 baths1,309 sq. ft.Address Withheld By Seller, North Las Vegas, NV 89084
MLS# 2740699Listed by: D R HORTON INC
