5732 Hornbrook Street, North Las Vegas, NV 89031
Local realty services provided by:ERA Brokers Consolidated
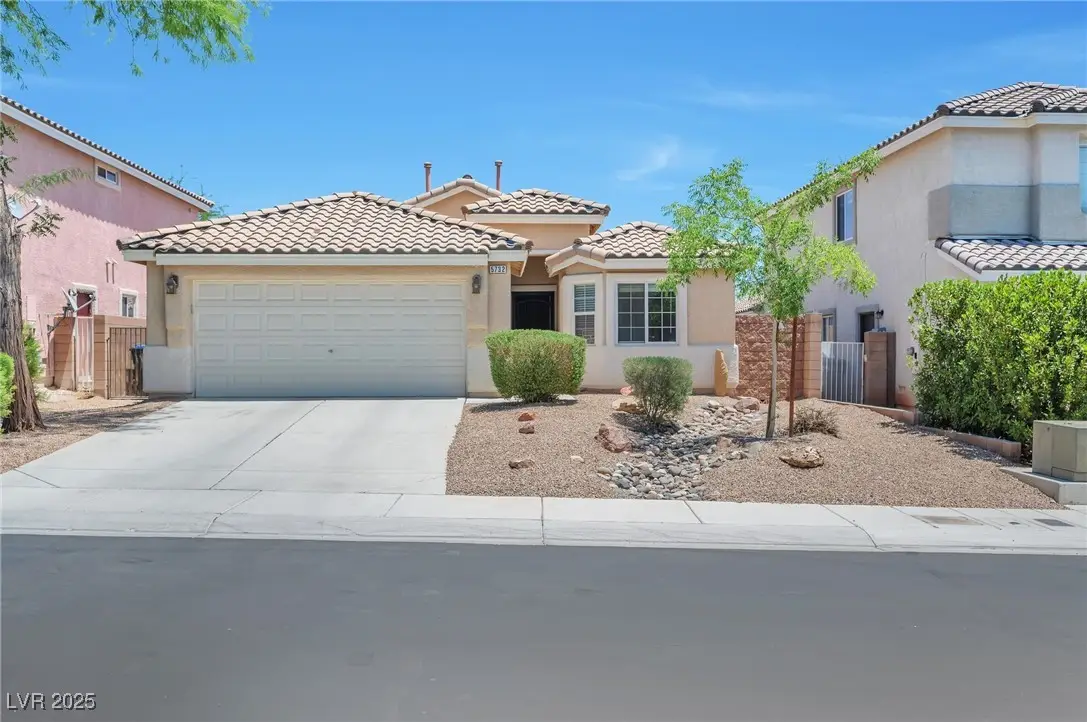

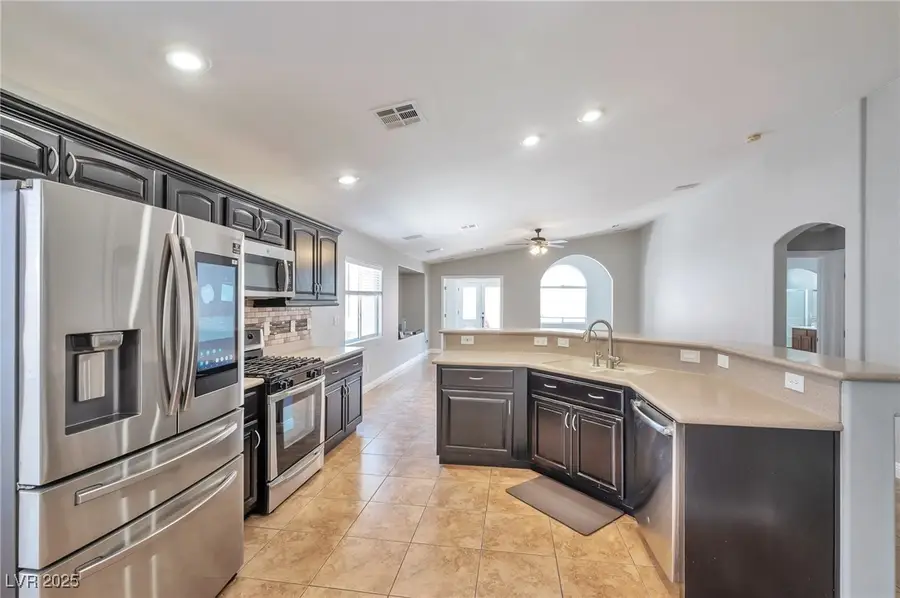
Listed by:ross miller(702) 610-7655
Office:coldwell banker premier
MLS#:2693000
Source:GLVAR
Price summary
- Price:$460,000
- Price per sq. ft.:$237.6
- Monthly HOA dues:$35
About this home
Please come take a look at this beautiful single story 4-bedroom home. Located in a small inviting gated neighborhood, this almost 2000 sq. ft. turn key home includes 4 bedroom, 3 baths and has a large 'Nevada room' which could be used as a 5th bedroom/office! Modern open floorplan includes vaulted ceilings, surround sound, 2-tone paint, 4-inch molding, ceiling fans in all bedrooms and living room. Google Nest and 4 cameras staying. Kitchen includes a walk-in pantry, granite countertops, all appliances plus smart fridge! Dedicated dining room next to kitchen. Walking distance to WinCo, Smiths, Walgreens and a half mile drive to Costco, Walmart and restaurants. Well maintained professionally landscaped front yard, concrete deck and artificial turf in backyard. Also, a storage shed in backyard with in-ground hookups for gas and power (ready for your hot tub)! Home has been professionally cleaned. Epoxy flooring in garage. LOCATION, LOCATION, LOCATION! 1 STOP LIGHT TO THE I-215!
Contact an agent
Home facts
- Year built:2008
- Listing Id #:2693000
- Added:58 day(s) ago
- Updated:August 06, 2025 at 10:41 PM
Rooms and interior
- Bedrooms:4
- Total bathrooms:2
- Full bathrooms:2
- Living area:1,936 sq. ft.
Heating and cooling
- Cooling:Central Air, Electric
- Heating:Central, Gas
Structure and exterior
- Roof:Tile
- Year built:2008
- Building area:1,936 sq. ft.
- Lot area:0.14 Acres
Schools
- High school:Shadow Ridge
- Middle school:Saville Anthony
- Elementary school:Carl, Kay,Carl, Kay
Utilities
- Water:Public
Finances and disclosures
- Price:$460,000
- Price per sq. ft.:$237.6
- Tax amount:$1,933
New listings near 5732 Hornbrook Street
- New
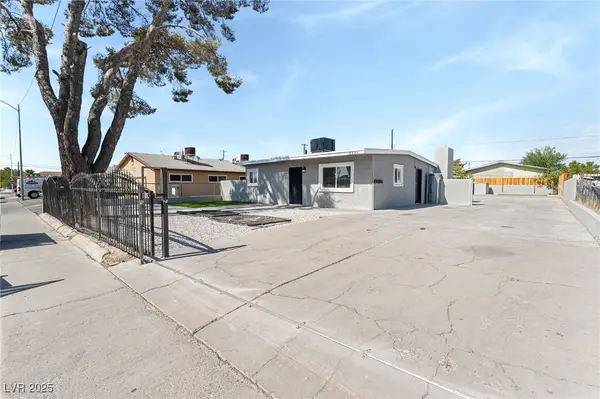 $389,900Active-- beds -- baths1,624 sq. ft.
$389,900Active-- beds -- baths1,624 sq. ft.2221 Ellis Street, North Las Vegas, NV 89030
MLS# 2710694Listed by: LIFE REALTY DISTRICT - Open Tue, 10am to 5pmNew
 $821,990Active6 beds 5 baths4,425 sq. ft.
$821,990Active6 beds 5 baths4,425 sq. ft.7725 Serenity Bay Lane #Lot 52, North Las Vegas, NV 89084
MLS# 2710922Listed by: D R HORTON INC - New
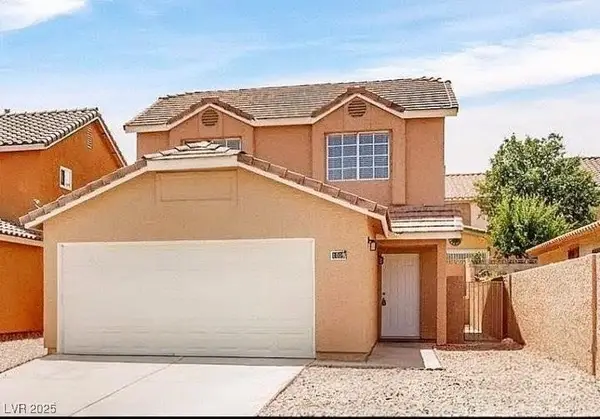 $370,000Active3 beds 2 baths1,482 sq. ft.
$370,000Active3 beds 2 baths1,482 sq. ft.Address Withheld By Seller, North Las Vegas, NV 89030
MLS# 2710975Listed by: UNITED REALTY GROUP - New
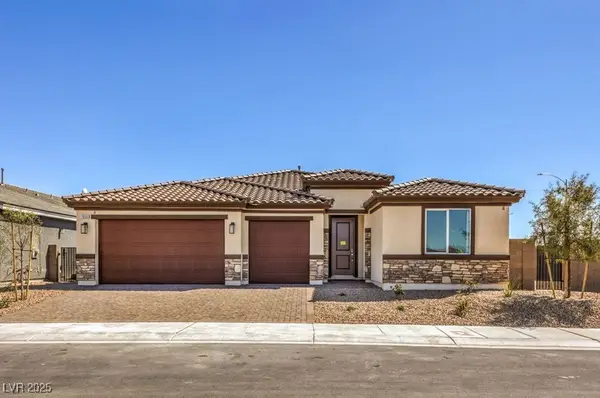 $762,990Active4 beds 3 baths2,754 sq. ft.
$762,990Active4 beds 3 baths2,754 sq. ft.1320 William Lake Place #65, North Las Vegas, NV 89084
MLS# 2710932Listed by: D R HORTON INC - New
 $416,490Active4 beds 3 baths1,792 sq. ft.
$416,490Active4 beds 3 baths1,792 sq. ft.204 Mocha Coconut Avenue #LOT 1, North Las Vegas, NV 89084
MLS# 2710907Listed by: D R HORTON INC - Open Tue, 10am to 5pmNew
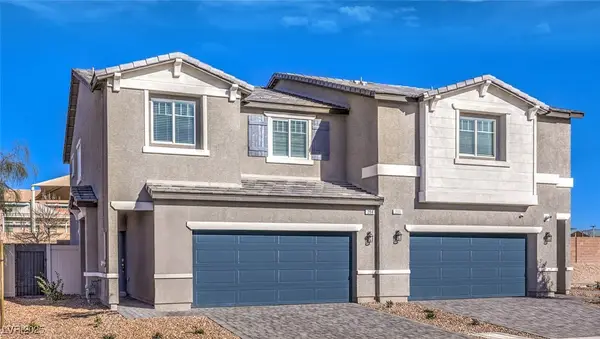 $428,790Active4 beds 3 baths1,852 sq. ft.
$428,790Active4 beds 3 baths1,852 sq. ft.200 Mocha Coconut Avenue #LOT 2, North Las Vegas, NV 89084
MLS# 2710912Listed by: D R HORTON INC - New
 $350,990Active3 beds 3 baths1,410 sq. ft.
$350,990Active3 beds 3 baths1,410 sq. ft.1741 Pamela Springs Lane #Lot 348, North Las Vegas, NV 89084
MLS# 2710890Listed by: D R HORTON INC - New
 $435,000Active3 beds 2 baths1,573 sq. ft.
$435,000Active3 beds 2 baths1,573 sq. ft.1540 Highfield Court, North Las Vegas, NV 89032
MLS# 2710844Listed by: UNITED REALTY GROUP - New
 $375,000Active3 beds 2 baths1,615 sq. ft.
$375,000Active3 beds 2 baths1,615 sq. ft.1625 Sandglass Avenue, North Las Vegas, NV 89032
MLS# 2710848Listed by: GO GLOBAL REALTY - New
 $431,000Active4 beds 3 baths1,896 sq. ft.
$431,000Active4 beds 3 baths1,896 sq. ft.5345 Tustin Hills Street, North Las Vegas, NV 89081
MLS# 2709771Listed by: GALINDO GROUP REAL ESTATE
