5832 Pirate Ship Drive, North Las Vegas, NV 89031
Local realty services provided by:ERA Brokers Consolidated
Listed by:daniel stewart(702) 540-3453
Office:exp realty
MLS#:2705357
Source:GLVAR
Price summary
- Price:$500,000
- Price per sq. ft.:$231.05
- Monthly HOA dues:$50
About this home
Welcome to your dream estate—a home that feels as good as it looks! Located in the gated Ranch Manor Estates, this charming ranch-style retreat checks all the boxes:comfort, style & a whole lot of heart. Step inside to a light-filled open layout where your living, dining & kitchen spaces flow effortlessly—perfect for hosting game nights or enjoying quiet mornings.The kitchen is a true standout, featuring rich granite countertops, sleek black cabinetry & brand-new SS appliances. The breakfast bar? Ideal for sipping coffee or helping with homework. The real magic happens out back—your backyard paradise awaits! Fire up the built-in BBQ, lounge under the pergola or gather around the firepit while the kids or pups play on the lush green turf. With low-maintenance desert landscaping & plenty of privacy, this is a space to relax, recharge & make memories. Nestled in a quiet, friendly neighborhood just minutes from the N215, parks, dining and shopping—you'll feel at home the moment you arrive!
Contact an agent
Home facts
- Year built:2009
- Listing ID #:2705357
- Added:77 day(s) ago
- Updated:September 18, 2025 at 09:46 PM
Rooms and interior
- Bedrooms:4
- Total bathrooms:2
- Full bathrooms:2
- Living area:2,164 sq. ft.
Heating and cooling
- Cooling:Central Air, Electric
- Heating:Central, Gas
Structure and exterior
- Roof:Tile
- Year built:2009
- Building area:2,164 sq. ft.
- Lot area:0.17 Acres
Schools
- High school:Shadow Ridge
- Middle school:Saville Anthony
- Elementary school:Carl, Kay,Carl, Kay
Utilities
- Water:Public
Finances and disclosures
- Price:$500,000
- Price per sq. ft.:$231.05
- Tax amount:$2,694
New listings near 5832 Pirate Ship Drive
- New
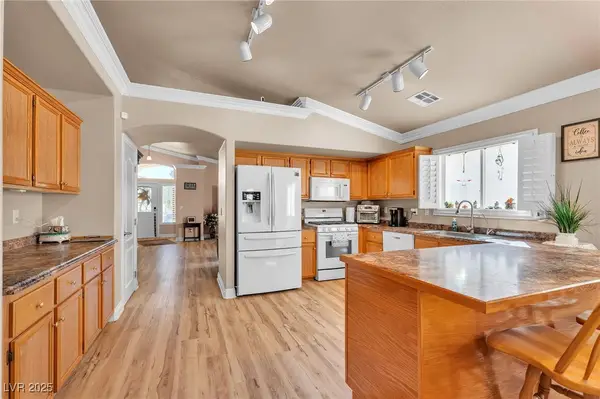 $419,000Active3 beds 3 baths1,667 sq. ft.
$419,000Active3 beds 3 baths1,667 sq. ft.3629 Newton Falls Street, North Las Vegas, NV 89032
MLS# 2727552Listed by: LPT REALTY, LLC - New
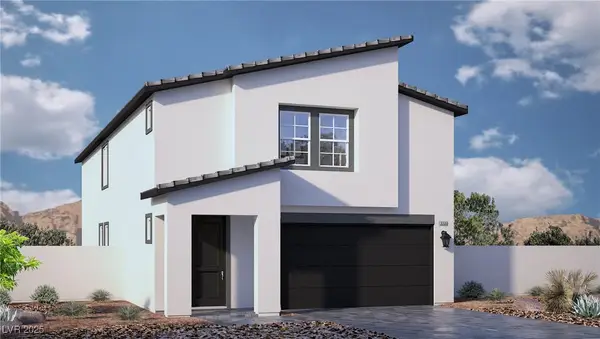 $531,990Active5 beds 3 baths3,000 sq. ft.
$531,990Active5 beds 3 baths3,000 sq. ft.6208 Corleone Court #LOT 29, North Las Vegas, NV 89031
MLS# 2727678Listed by: D R HORTON INC - New
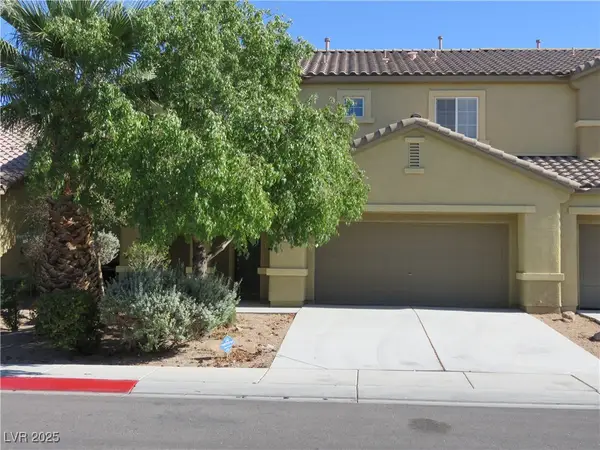 $370,000Active3 beds 3 baths1,788 sq. ft.
$370,000Active3 beds 3 baths1,788 sq. ft.3937 Jamison Park Lane, North Las Vegas, NV 89032
MLS# 2727583Listed by: MONTICELLO REALTY LLC - New
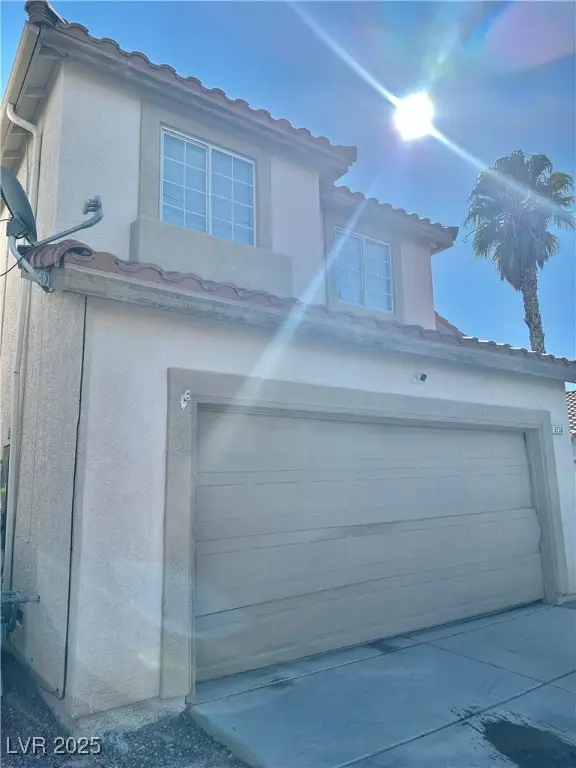 $350,000Active4 beds 3 baths1,894 sq. ft.
$350,000Active4 beds 3 baths1,894 sq. ft.3736 Coleman Street, North Las Vegas, NV 89032
MLS# 2724950Listed by: EMPIRE REALTY & MANAGEMENT - New
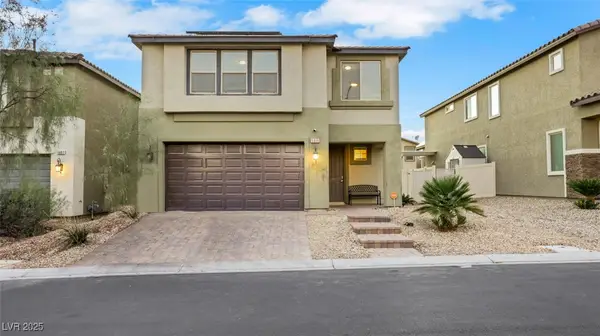 $499,999Active4 beds 3 baths2,419 sq. ft.
$499,999Active4 beds 3 baths2,419 sq. ft.5905 Middle Rock Street, North Las Vegas, NV 89081
MLS# 2725925Listed by: EXIT REALTY THE RIGHT CHOICE - New
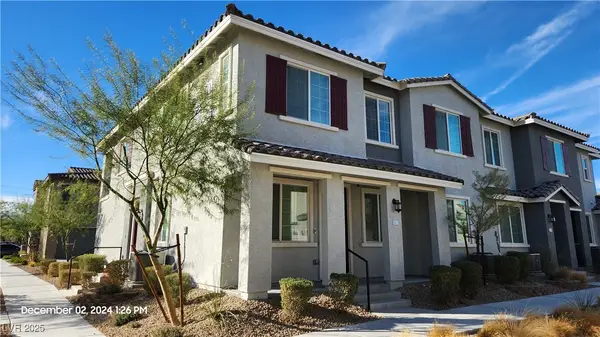 $353,000Active3 beds 3 baths1,521 sq. ft.
$353,000Active3 beds 3 baths1,521 sq. ft.7340 N Decatur Boulevard #2, Las Vegas, NV 89131
MLS# 2726214Listed by: SIMPLY VEGAS - New
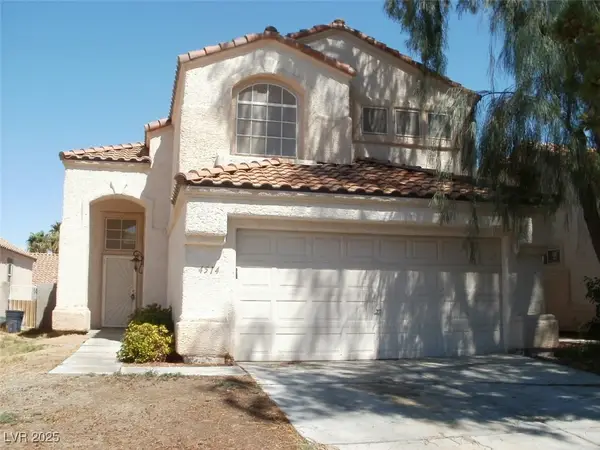 $379,000Active3 beds 3 baths1,627 sq. ft.
$379,000Active3 beds 3 baths1,627 sq. ft.4514 Minaret Way, North Las Vegas, NV 89031
MLS# 2727269Listed by: ENATIONAL REALTY GROUP - New
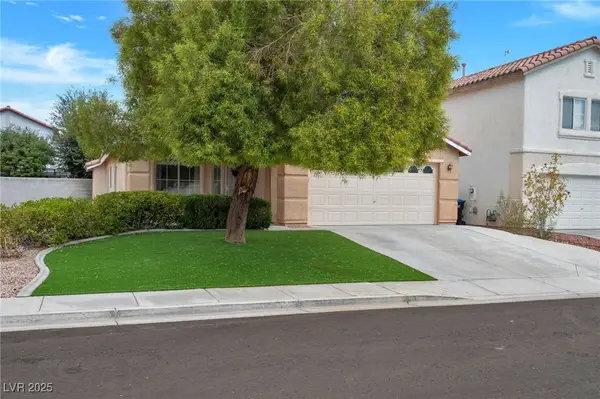 $385,000Active3 beds 2 baths1,410 sq. ft.
$385,000Active3 beds 2 baths1,410 sq. ft.3122 Anchorman Way, North Las Vegas, NV 89031
MLS# 2727308Listed by: XTREME REALTY - New
 $345,000Active3 beds 1 baths1,008 sq. ft.
$345,000Active3 beds 1 baths1,008 sq. ft.2810 Equador Court, North Las Vegas, NV 89030
MLS# 2726122Listed by: UNITED REALTY GROUP - New
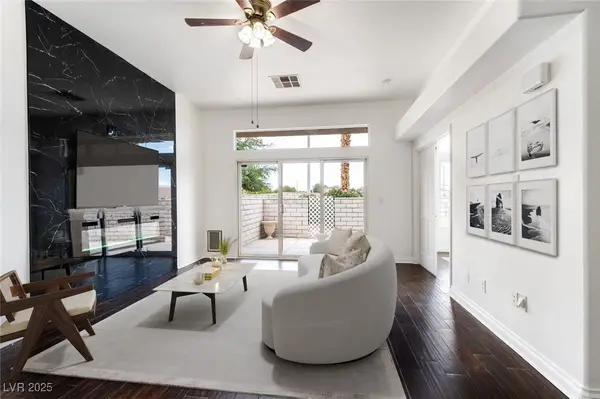 $310,000Active2 beds 2 baths1,095 sq. ft.
$310,000Active2 beds 2 baths1,095 sq. ft.4744 Big Draw Drive, North Las Vegas, NV 89031
MLS# 2727603Listed by: NEIMAN LV HOMES
