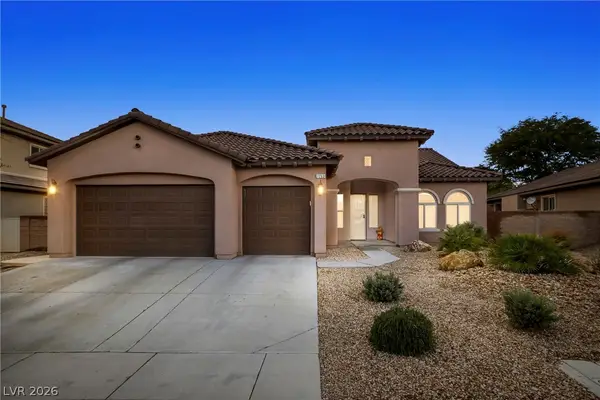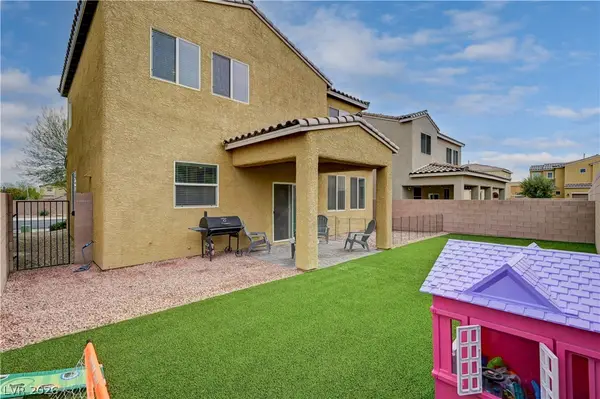5913 Saratoga Reserve Street, North Las Vegas, NV 89081
Local realty services provided by:ERA Brokers Consolidated
Listed by: shane k. scott702-932-8295
Office: realty executives experts
MLS#:2715621
Source:GLVAR
Price summary
- Price:$320,000
- Price per sq. ft.:$229.23
- Monthly HOA dues:$245
About this home
AGE QUALIFIED 55+ Resort Style Living in Ardiente! Welcome to this single-story home in the prestigious, gated Ardiente community. 2 bedrooms + den, 2 baths, 2 car garage. Enjoy an open floor plan, chef’s kitchen granite counters, breakfast bar and nook, pantry, and upgraded cabinetry. Title floors through except the 2 bedrooms! Primary w/dual closets, slider to backyard, bath w/walk-in shower, dual vanities. Guest suite w/walk-in closet. Den/office w/double doors. Outdoor living is an entertainer’s dream nice sized backyard, covered patio w/ceiling fan, BBQ stub, low-maintenance landscaping! Community Amenities: 22,000 sq. ft. clubhouse, two resort-style pools & spa, lap pool, fitness center, pickleball, tennis, bocce, basketball, putting green, parks, dog park, walking trails, billiards, BBQ areas, full social calendar. Prime location near VA Medical Center, shopping, dining, I-15 & 215 access, just minutes to the Strip. Active adult lifestyle you’ve been waiting for, priced to sell!
Contact an agent
Home facts
- Year built:2007
- Listing ID #:2715621
- Added:162 day(s) ago
- Updated:February 10, 2026 at 11:59 AM
Rooms and interior
- Bedrooms:2
- Total bathrooms:2
- Living area:1,396 sq. ft.
Heating and cooling
- Cooling:Central Air, Electric, Refrigerated
- Heating:Central, Gas
Structure and exterior
- Roof:Pitched, Tile
- Year built:2007
- Building area:1,396 sq. ft.
- Lot area:0.1 Acres
Schools
- High school:Mojave
- Middle school:Findlay Clifford O.
- Elementary school:Dickens, D. L. Dusty,Dickens, D. L. Dusty
Utilities
- Water:Public
Finances and disclosures
- Price:$320,000
- Price per sq. ft.:$229.23
- Tax amount:$2,133
New listings near 5913 Saratoga Reserve Street
- New
 $489,900Active4 beds 3 baths1,888 sq. ft.
$489,900Active4 beds 3 baths1,888 sq. ft.25 Newburg Avenue, North Las Vegas, NV 89032
MLS# 2755936Listed by: INNOVATIVE REAL ESTATE STRATEG - New
 $540,000Active5 beds 3 baths2,950 sq. ft.
$540,000Active5 beds 3 baths2,950 sq. ft.4447 Creekside Cavern Avenue, North Las Vegas, NV 89084
MLS# 2755043Listed by: MAGENTA - New
 $365,000Active3 beds 3 baths1,792 sq. ft.
$365,000Active3 beds 3 baths1,792 sq. ft.4278 Lunar Lullaby Avenue, Las Vegas, NV 89110
MLS# 2755823Listed by: TB REALTY LAS VEGAS LLC - New
 $379,900Active3 beds 2 baths1,152 sq. ft.
$379,900Active3 beds 2 baths1,152 sq. ft.1929 Grand Prairie Avenue, North Las Vegas, NV 89032
MLS# 2755585Listed by: UNITED REALTY GROUP - New
 $534,900Active4 beds 3 baths2,665 sq. ft.
$534,900Active4 beds 3 baths2,665 sq. ft.4605 Sergeant Court, North Las Vegas, NV 89031
MLS# 2755820Listed by: LPT REALTY LLC - Open Sat, 11am to 2pmNew
 $425,000Active3 beds 2 baths1,822 sq. ft.
$425,000Active3 beds 2 baths1,822 sq. ft.2120 Meadow Green Avenue, North Las Vegas, NV 89031
MLS# 2755204Listed by: REAL BROKER LLC - New
 $675,000Active3 beds 3 baths2,610 sq. ft.
$675,000Active3 beds 3 baths2,610 sq. ft.7263 Pinfeather Way, North Las Vegas, NV 89084
MLS# 2755640Listed by: REAL BROKER LLC - New
 $410,000Active3 beds 3 baths1,766 sq. ft.
$410,000Active3 beds 3 baths1,766 sq. ft.5709 Rain Garden Court, North Las Vegas, NV 89031
MLS# 2755124Listed by: NEW DOOR RESIDENTIAL - New
 $475,000Active4 beds 3 baths2,607 sq. ft.
$475,000Active4 beds 3 baths2,607 sq. ft.6371 Ashland Crest Street, Las Vegas, NV 89115
MLS# 2755714Listed by: REALTY ONE GROUP, INC - New
 $439,000Active3 beds 3 baths1,795 sq. ft.
$439,000Active3 beds 3 baths1,795 sq. ft.3404 Castlefields Drive, North Las Vegas, NV 89081
MLS# 2755722Listed by: HUNTINGTON & ELLIS, A REAL EST

