6046 Hidden Summit Street, North Las Vegas, NV 89031
Local realty services provided by:ERA Brokers Consolidated
6046 Hidden Summit Street,North las Vegas, NV 89031
$399,999
- 3 Beds
- 3 Baths
- - sq. ft.
- Single family
- Sold
Listed by: nicole a. knobel(702) 626-0552
Office: huntington & ellis, a real est
MLS#:2729158
Source:GLVAR
Sorry, we are unable to map this address
Price summary
- Price:$399,999
- Monthly HOA dues:$101
About this home
Pride of ownership shines in this charming & move-in ready home in Sierra Ranch! This 3-bedroom home includes a functional layout with a first-floor den and a huge loft upstairs, offering multiple living areas for work, relaxation, or hobbies—perfect for those who want separation and connection all in one. Highlights include newer luxury vinyl plank flooring & carpet, a private backyard and 2-car garage with EV charger for extra convenience. Located just .5 mile to elementary & middle schools, 5 min to Legacy High, and less than 10 min to Target, major shopping areas, new restaurants, and freeway access. Walking distance to Sierra Ranch Community Park with a splash pad, sports courts, pet park, playground, and wide open green space. This single family home & location are amenity rich AND a great investment under 400K!
Contact an agent
Home facts
- Year built:2007
- Listing ID #:2729158
- Added:57 day(s) ago
- Updated:December 18, 2025 at 08:43 PM
Rooms and interior
- Bedrooms:3
- Total bathrooms:3
- Full bathrooms:2
- Half bathrooms:1
Heating and cooling
- Cooling:Central Air, Electric
- Heating:Central, Gas
Structure and exterior
- Roof:Tile
- Year built:2007
Schools
- High school:Legacy
- Middle school:Findlay Clifford O.
- Elementary school:Watson, Frederick W,Watson, Frederick W
Utilities
- Water:Public
Finances and disclosures
- Price:$399,999
- Tax amount:$1,698
New listings near 6046 Hidden Summit Street
- New
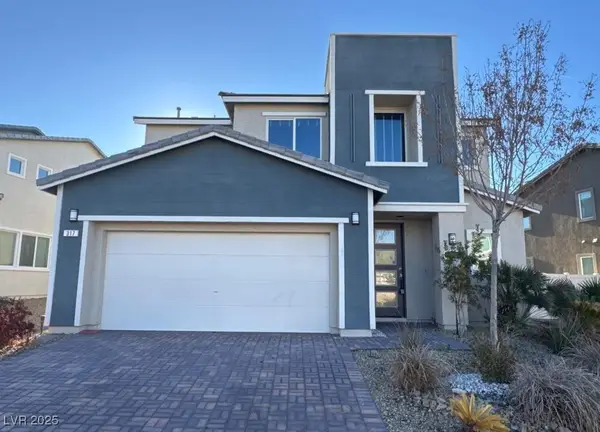 $407,500Active3 beds 3 baths1,849 sq. ft.
$407,500Active3 beds 3 baths1,849 sq. ft.317 Coldwell Station Road, North Las Vegas, NV 89084
MLS# 2737829Listed by: HASTINGS BROKERAGE LTD - New
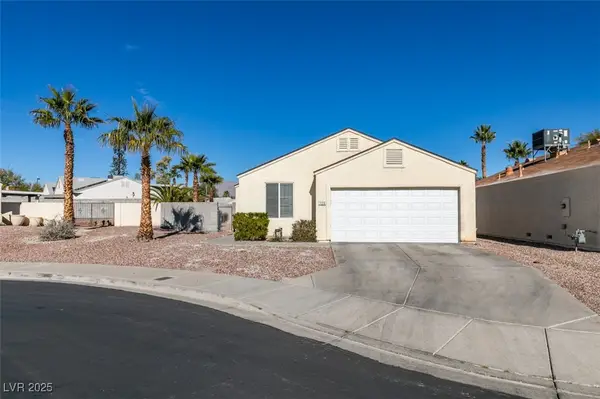 $359,500Active3 beds 2 baths1,297 sq. ft.
$359,500Active3 beds 2 baths1,297 sq. ft.726 Carlos Julio Avenue, North Las Vegas, NV 89031
MLS# 2742293Listed by: ALCHEMY INVESTMENTS RE - New
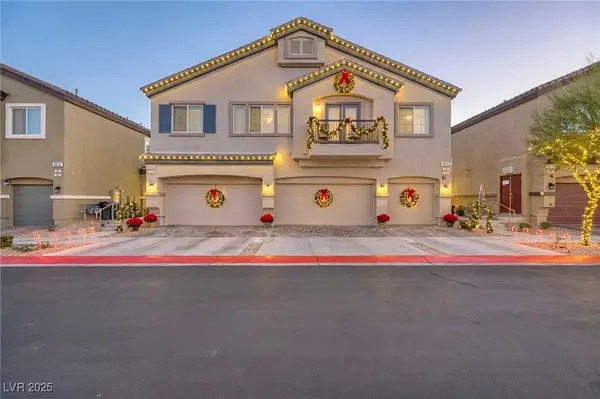 $345,000Active3 beds 3 baths1,399 sq. ft.
$345,000Active3 beds 3 baths1,399 sq. ft.4655 Blaise Avenue #102, North Las Vegas, NV 89084
MLS# 2740220Listed by: VIKING REI - New
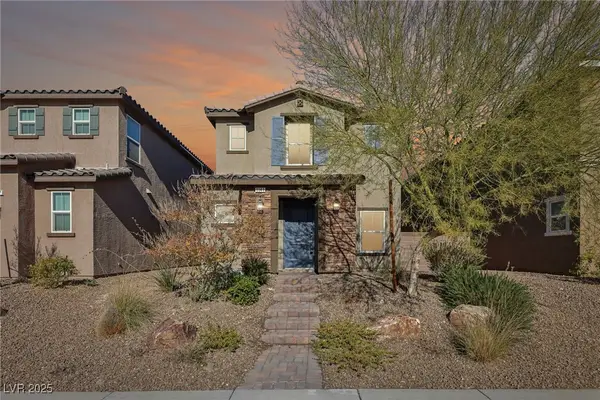 $405,000Active3 beds 3 baths1,563 sq. ft.
$405,000Active3 beds 3 baths1,563 sq. ft.1141 Glistening Acres Avenue, North Las Vegas, NV 89086
MLS# 2741472Listed by: REAL BROKER LLC - New
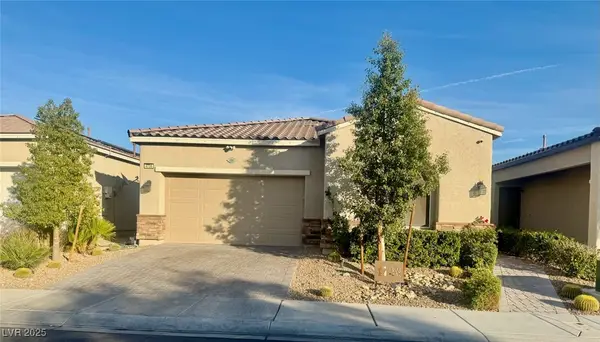 $450,000Active4 beds 2 baths1,818 sq. ft.
$450,000Active4 beds 2 baths1,818 sq. ft.4736 Ritual Street, North Las Vegas, NV 89031
MLS# 2742125Listed by: RUSTIC PROPERTIES - New
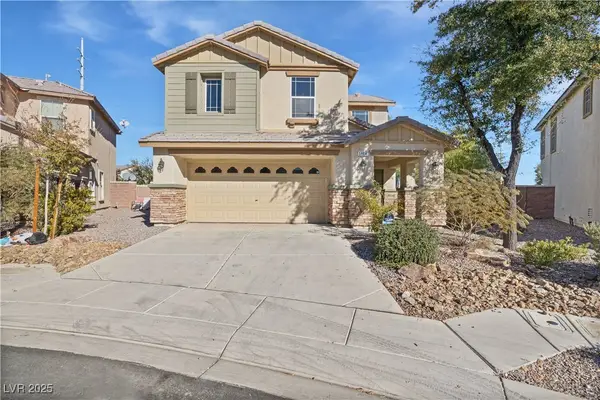 $385,000Active3 beds 3 baths1,677 sq. ft.
$385,000Active3 beds 3 baths1,677 sq. ft.5964 Feral Garden Street, North Las Vegas, NV 89031
MLS# 2742307Listed by: REALTY ONE GROUP, INC - New
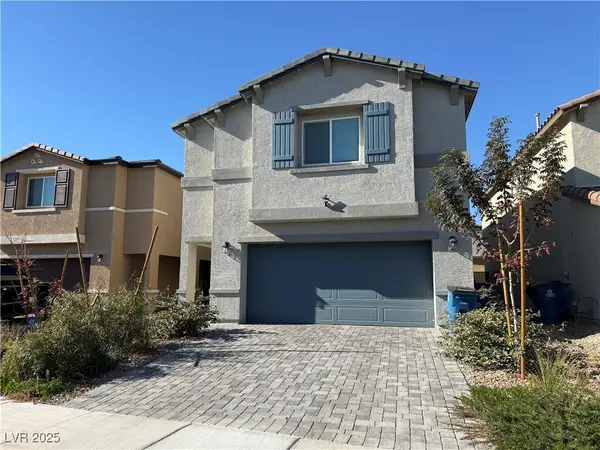 $420,000Active4 beds 3 baths1,855 sq. ft.
$420,000Active4 beds 3 baths1,855 sq. ft.5647 Mesa Sedona Street, North Las Vegas, NV 89081
MLS# 2742325Listed by: REALTY ONE GROUP, INC - New
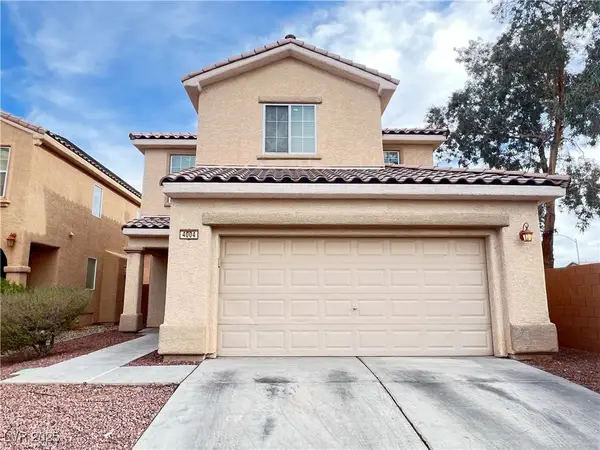 $349,000Active3 beds 3 baths1,451 sq. ft.
$349,000Active3 beds 3 baths1,451 sq. ft.4004 Joyous Street, North Las Vegas, NV 89032
MLS# 2741653Listed by: NVWM REALTY - New
 $335,000Active3 beds 3 baths1,305 sq. ft.
$335,000Active3 beds 3 baths1,305 sq. ft.3506 Gold Sluice Avenue, North Las Vegas, NV 89032
MLS# 2741514Listed by: PLATINUM REAL ESTATE PROF - New
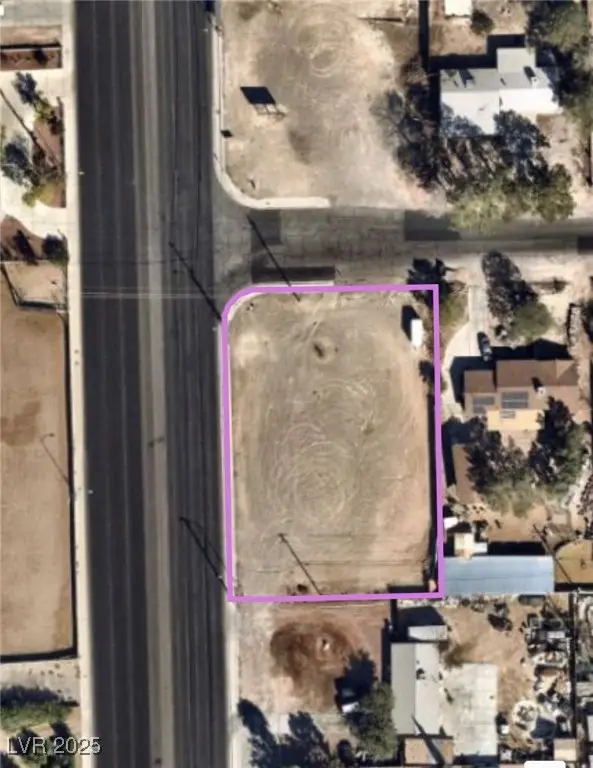 $259,000Active0.59 Acres
$259,000Active0.59 AcresW San Miguel Ave, North Las Vegas, NV 89032
MLS# 2741997Listed by: REALTY ONE GROUP, INC
