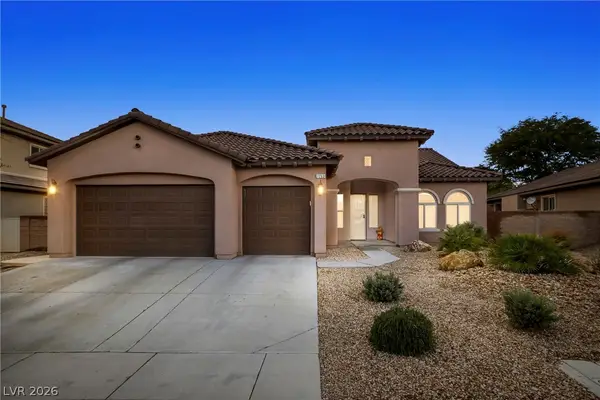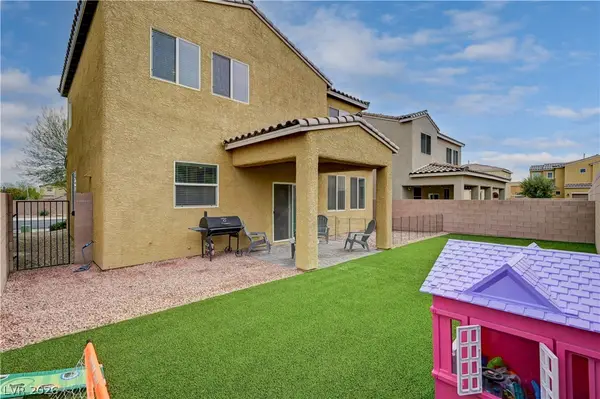615 Coffeepot Rock Court, North Las Vegas, NV 89081
Local realty services provided by:ERA Brokers Consolidated
Listed by: alfred tawfik(702) 349-7929
Office: signature real estate group
MLS#:2728545
Source:GLVAR
Price summary
- Price:$424,900
- Price per sq. ft.:$273.42
- Monthly HOA dues:$56
About this home
Wow!! Stunning 2024 D.R. Horton home, nestled on a serene cul-de-sac within a secure gated community. The cul-de-sac ends with a convenient easement access to the community park. Surprising $56 HOA low monthly fee! This property offers 4 bedrooms, 2.5 modern bathrooms, and a two-car garage with a Wi-Fi-enabled garage door opener. The gourmet kitchen, complete with a stylish island and quartz countertops, is complemented by elegant bathrooms with matching quartz finishes. Luxury vinyl plank waterproof flooring graces the first level, paired with plush carpet upstairs and stylish window blinds throughout. Advanced smart home technology ensures seamless living. The stainless steel refrigerator, washer, and dryer are included with the home. The spacious backyard offers many options for your choice of finish. The property is located just minutes from shopping, schools, public transit, freeways, and entertainment. This move-in-ready masterpiece in a prime location! You don’t want to miss it!
Contact an agent
Home facts
- Year built:2024
- Listing ID #:2728545
- Added:113 day(s) ago
- Updated:February 10, 2026 at 11:59 AM
Rooms and interior
- Bedrooms:4
- Total bathrooms:3
- Full bathrooms:1
- Half bathrooms:1
- Living area:1,554 sq. ft.
Heating and cooling
- Cooling:Central Air, Electric, High Effciency
- Heating:Central, Gas, High Efficiency
Structure and exterior
- Roof:Tile
- Year built:2024
- Building area:1,554 sq. ft.
- Lot area:0.08 Acres
Schools
- High school:Legacy
- Middle school:Johnston Carroll
- Elementary school:Scott, Jesse D.,Scott, Jesse D.
Utilities
- Water:Public
Finances and disclosures
- Price:$424,900
- Price per sq. ft.:$273.42
- Tax amount:$1,235
New listings near 615 Coffeepot Rock Court
- New
 $489,900Active4 beds 3 baths1,888 sq. ft.
$489,900Active4 beds 3 baths1,888 sq. ft.25 Newburg Avenue, North Las Vegas, NV 89032
MLS# 2755936Listed by: INNOVATIVE REAL ESTATE STRATEG - New
 $540,000Active5 beds 3 baths2,950 sq. ft.
$540,000Active5 beds 3 baths2,950 sq. ft.4447 Creekside Cavern Avenue, North Las Vegas, NV 89084
MLS# 2755043Listed by: MAGENTA - New
 $365,000Active3 beds 3 baths1,792 sq. ft.
$365,000Active3 beds 3 baths1,792 sq. ft.4278 Lunar Lullaby Avenue, Las Vegas, NV 89110
MLS# 2755823Listed by: TB REALTY LAS VEGAS LLC - New
 $379,900Active3 beds 2 baths1,152 sq. ft.
$379,900Active3 beds 2 baths1,152 sq. ft.1929 Grand Prairie Avenue, North Las Vegas, NV 89032
MLS# 2755585Listed by: UNITED REALTY GROUP - New
 $534,900Active4 beds 3 baths2,665 sq. ft.
$534,900Active4 beds 3 baths2,665 sq. ft.4605 Sergeant Court, North Las Vegas, NV 89031
MLS# 2755820Listed by: LPT REALTY LLC - Open Sat, 11am to 2pmNew
 $425,000Active3 beds 2 baths1,822 sq. ft.
$425,000Active3 beds 2 baths1,822 sq. ft.2120 Meadow Green Avenue, North Las Vegas, NV 89031
MLS# 2755204Listed by: REAL BROKER LLC - New
 $675,000Active3 beds 3 baths2,610 sq. ft.
$675,000Active3 beds 3 baths2,610 sq. ft.7263 Pinfeather Way, North Las Vegas, NV 89084
MLS# 2755640Listed by: REAL BROKER LLC - New
 $410,000Active3 beds 3 baths1,766 sq. ft.
$410,000Active3 beds 3 baths1,766 sq. ft.5709 Rain Garden Court, North Las Vegas, NV 89031
MLS# 2755124Listed by: NEW DOOR RESIDENTIAL - New
 $475,000Active4 beds 3 baths2,607 sq. ft.
$475,000Active4 beds 3 baths2,607 sq. ft.6371 Ashland Crest Street, Las Vegas, NV 89115
MLS# 2755714Listed by: REALTY ONE GROUP, INC - New
 $439,000Active3 beds 3 baths1,795 sq. ft.
$439,000Active3 beds 3 baths1,795 sq. ft.3404 Castlefields Drive, North Las Vegas, NV 89081
MLS# 2755722Listed by: HUNTINGTON & ELLIS, A REAL EST

