629 Ship Wrecked Way, North Las Vegas, NV 89031
Local realty services provided by:ERA Brokers Consolidated
Listed by: brendan swanson(702) 265-3859
Office: keller williams vip
MLS#:2730849
Source:GLVAR
Price summary
- Price:$365,000
- Price per sq. ft.:$251.2
- Monthly HOA dues:$89
About this home
PRICED TO SELL! Buyer incentives available for interest rate buy-down. Step into this beautifully upgraded 3-bed, 2.5-bath, home featuring stunning craftsmanship and thoughtful details throughout. Enjoy a fully finished 3-tier backyard with pavers, stone pillars, built-in firepit, accent lighting, irrigation drips, and multiple outlets—an entertainer’s dream. Inside, plantation shutters, 9-inch baseboards, and crown molding with solid wood doors throughout entire home. Relax in the primary suite’s jetted tub, hardwood floors and custom closet. The kitchen shines with cherrywood cabinets and granite counters with ALL appliances staying. Major upgrades include a new HVAC & furnace (2020) and water heater (2024). $1/mo wireless fiber internet delivers lightning-fast 700 Mbps down/600 Mbps up— Financed solar system with negotiable loan. A true turn-key home with premium finishes and low operating costs!
Contact an agent
Home facts
- Year built:2004
- Listing ID #:2730849
- Added:50 day(s) ago
- Updated:December 17, 2025 at 11:39 AM
Rooms and interior
- Bedrooms:3
- Total bathrooms:3
- Full bathrooms:2
- Half bathrooms:1
- Living area:1,453 sq. ft.
Heating and cooling
- Cooling:Central Air, Electric
- Heating:Central, Gas
Structure and exterior
- Roof:Pitched
- Year built:2004
- Building area:1,453 sq. ft.
- Lot area:0.08 Acres
Schools
- High school:Legacy
- Middle school:Cram Brian & Teri
- Elementary school:Hayden, Don E.,Hayden, Don E.
Utilities
- Water:Public
Finances and disclosures
- Price:$365,000
- Price per sq. ft.:$251.2
- Tax amount:$1,133
New listings near 629 Ship Wrecked Way
- New
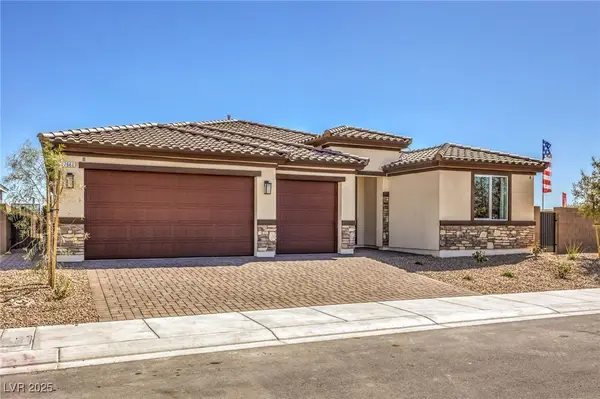 $709,990Active4 beds 3 baths2,754 sq. ft.
$709,990Active4 beds 3 baths2,754 sq. ft.1512 Kaylis Cove Place #20, North Las Vegas, NV 89084
MLS# 2742383Listed by: D R HORTON INC - New
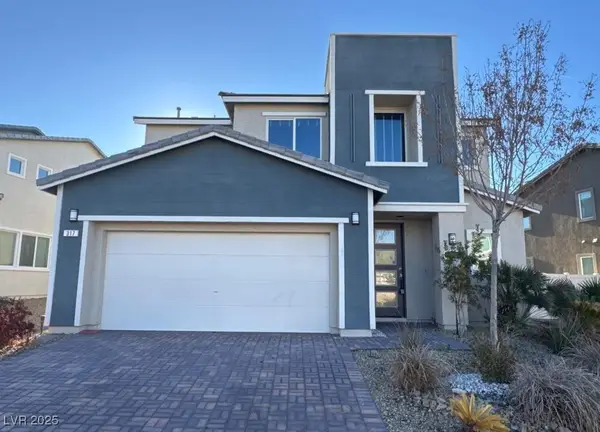 $407,500Active3 beds 3 baths1,849 sq. ft.
$407,500Active3 beds 3 baths1,849 sq. ft.317 Coldwell Station Road, North Las Vegas, NV 89084
MLS# 2737829Listed by: HASTINGS BROKERAGE LTD - New
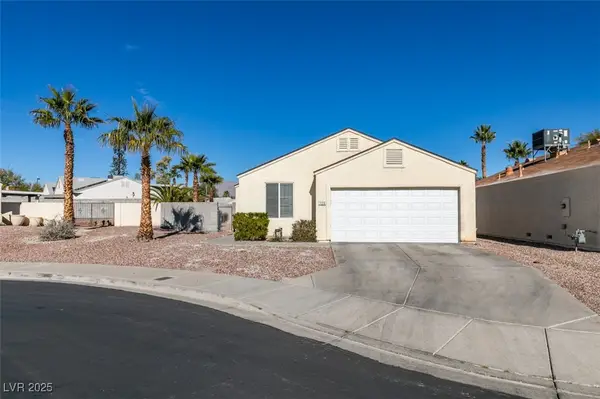 $359,500Active3 beds 2 baths1,297 sq. ft.
$359,500Active3 beds 2 baths1,297 sq. ft.726 Carlos Julio Avenue, North Las Vegas, NV 89031
MLS# 2742293Listed by: ALCHEMY INVESTMENTS RE - New
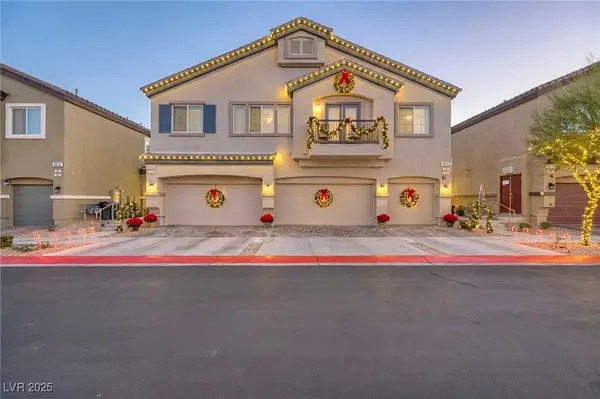 $345,000Active3 beds 3 baths1,399 sq. ft.
$345,000Active3 beds 3 baths1,399 sq. ft.4655 Blaise Avenue #102, North Las Vegas, NV 89084
MLS# 2740220Listed by: VIKING REI - New
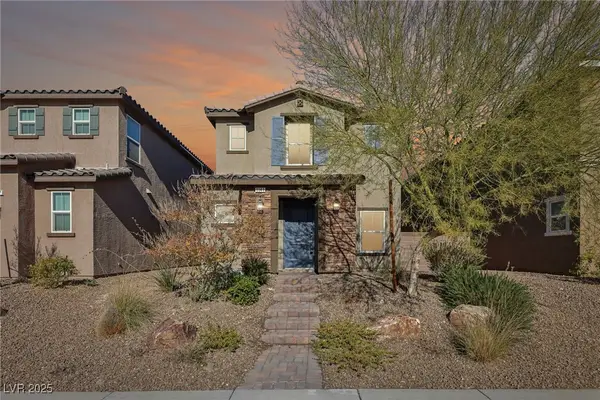 $405,000Active3 beds 3 baths1,563 sq. ft.
$405,000Active3 beds 3 baths1,563 sq. ft.1141 Glistening Acres Avenue, North Las Vegas, NV 89086
MLS# 2741472Listed by: REAL BROKER LLC - New
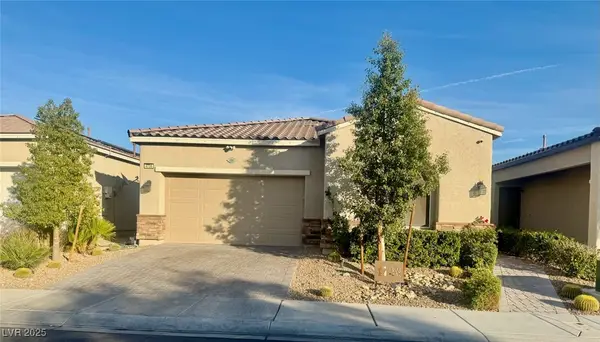 $450,000Active4 beds 2 baths1,818 sq. ft.
$450,000Active4 beds 2 baths1,818 sq. ft.4736 Ritual Street, North Las Vegas, NV 89031
MLS# 2742125Listed by: RUSTIC PROPERTIES - New
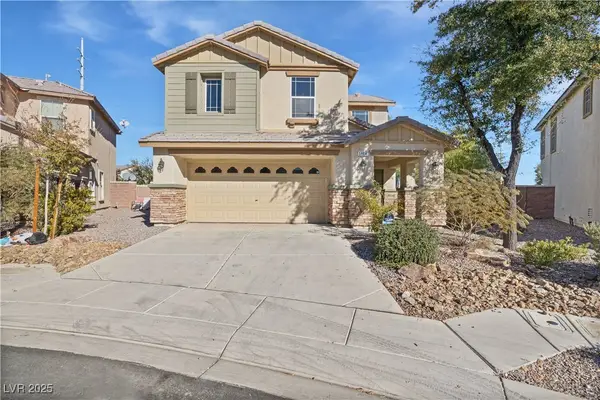 $385,000Active3 beds 3 baths1,677 sq. ft.
$385,000Active3 beds 3 baths1,677 sq. ft.5964 Feral Garden Street, North Las Vegas, NV 89031
MLS# 2742307Listed by: REALTY ONE GROUP, INC - New
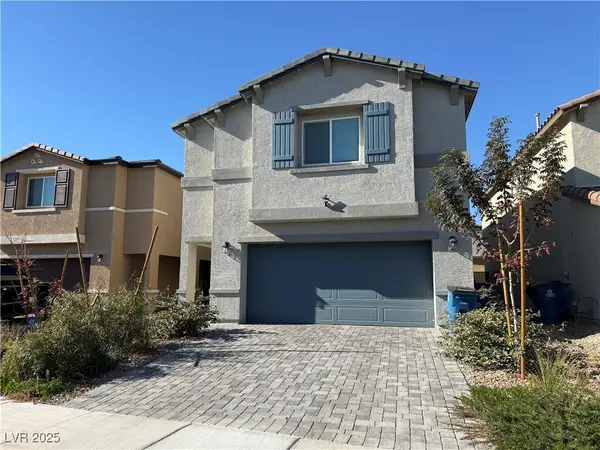 $420,000Active4 beds 3 baths1,855 sq. ft.
$420,000Active4 beds 3 baths1,855 sq. ft.5647 Mesa Sedona Street, North Las Vegas, NV 89081
MLS# 2742325Listed by: REALTY ONE GROUP, INC - New
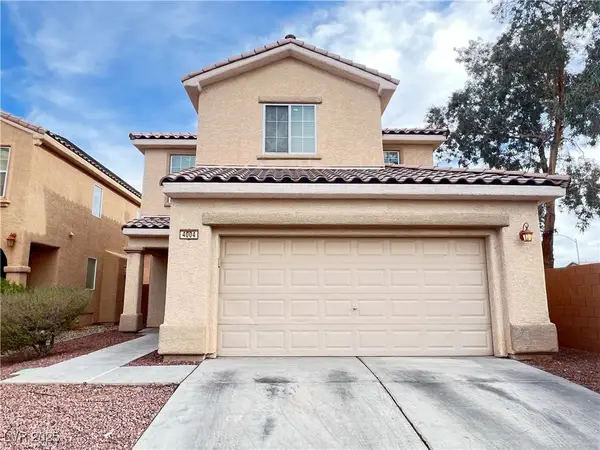 $349,000Active3 beds 3 baths1,451 sq. ft.
$349,000Active3 beds 3 baths1,451 sq. ft.4004 Joyous Street, North Las Vegas, NV 89032
MLS# 2741653Listed by: NVWM REALTY - New
 $335,000Active3 beds 3 baths1,305 sq. ft.
$335,000Active3 beds 3 baths1,305 sq. ft.3506 Gold Sluice Avenue, North Las Vegas, NV 89032
MLS# 2741514Listed by: PLATINUM REAL ESTATE PROF
