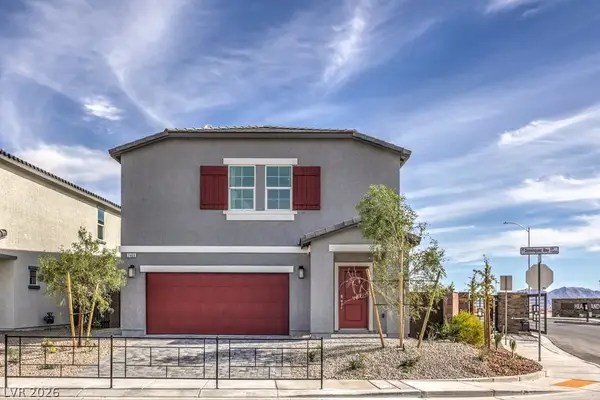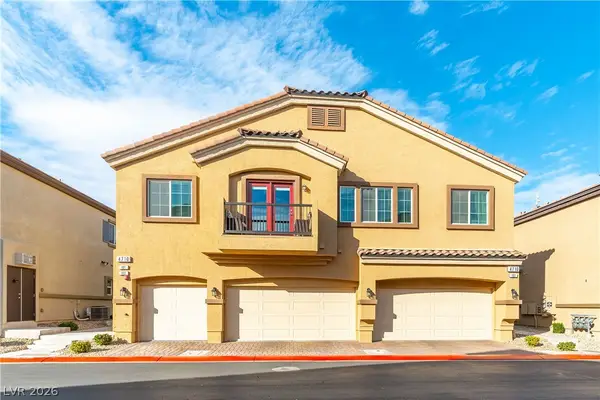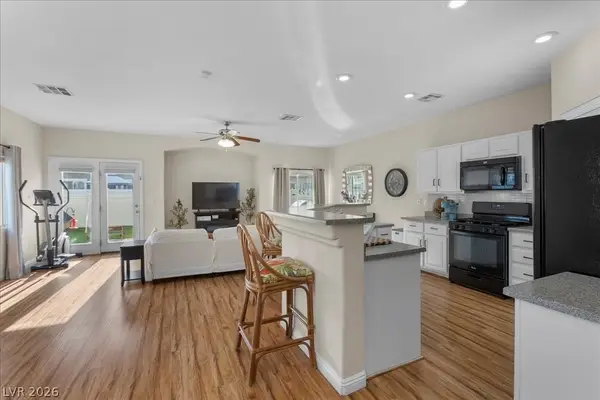6304 Legend Falls Street, North Las Vegas, NV 89081
Local realty services provided by:ERA Brokers Consolidated
Listed by: michael moretti(702) 373-7799
Office: coldwell banker premier
MLS#:2735619
Source:GLVAR
Price summary
- Price:$340,000
- Price per sq. ft.:$281.46
- Monthly HOA dues:$50
About this home
Crisp, clean, and move-in ready single-story with low-maintenance living inside and out. Charming curb appeal welcomes you with extended paver walkways leading to a covered entry. Inside, you’ll find an open layout with vaulted ceilings, neutral paint, and updated flooring – wood-look tile in the kitchen/dining area and modern plank flooring in the great room and throughout. The kitchen features granite-style counters, stainless steel appliances, a gas range, an upgraded sink and faucet, and plenty of cabinet space. Cozy up around the fireplace in the spacious living area with a niche for media or décor. The private backyard is made for easy entertaining with an expansive paver patio, raised planter beds, and a covered patio – no grass to maintain. An extended paver side yard offers extra outdoor space or storage. This home is a perfect lock-and-leave or full-time residence with simple desert landscaping and inviting indoor spaces.
Contact an agent
Home facts
- Year built:2005
- Listing ID #:2735619
- Added:91 day(s) ago
- Updated:February 10, 2026 at 08:53 AM
Rooms and interior
- Bedrooms:3
- Total bathrooms:2
- Full bathrooms:2
- Living area:1,208 sq. ft.
Heating and cooling
- Cooling:Central Air, Electric
- Heating:Central, Gas
Structure and exterior
- Roof:Tile
- Year built:2005
- Building area:1,208 sq. ft.
- Lot area:0.11 Acres
Schools
- High school:Legacy
- Middle school:Findlay Clifford O.
- Elementary school:Dickens, D. L. Dusty,Dickens, D. L. Dusty
Utilities
- Water:Public
Finances and disclosures
- Price:$340,000
- Price per sq. ft.:$281.46
- Tax amount:$719
New listings near 6304 Legend Falls Street
- New
 $551,990Active5 beds 3 baths3,000 sq. ft.
$551,990Active5 beds 3 baths3,000 sq. ft.1317 Pamela Springs Ln Drive #46, North Las Vegas, NV 89084
MLS# 2757126Listed by: D R HORTON INC - New
 $300,000Active2 beds 2 baths1,162 sq. ft.
$300,000Active2 beds 2 baths1,162 sq. ft.4710 Frasers Owl Avenue #101, North Las Vegas, NV 89084
MLS# 2755801Listed by: EXP REALTY - New
 $150,000Active3 beds 2 baths1,235 sq. ft.
$150,000Active3 beds 2 baths1,235 sq. ft.3505 Mercury Street #G, North Las Vegas, NV 89030
MLS# 2757045Listed by: KELLER WILLIAMS VIP - New
 $384,900Active4 beds 2 baths1,743 sq. ft.
$384,900Active4 beds 2 baths1,743 sq. ft.4510 Monitor Way, North Las Vegas, NV 89031
MLS# 2755311Listed by: ENTERA REALTY LLC - New
 $365,000Active2 beds 2 baths1,377 sq. ft.
$365,000Active2 beds 2 baths1,377 sq. ft.3852 Citrus Heights Avenue, North Las Vegas, NV 89081
MLS# 2756748Listed by: LPT REALTY, LLC - New
 $665,000Active-- beds -- baths3,881 sq. ft.
$665,000Active-- beds -- baths3,881 sq. ft.2533 Arrowhead Street, North Las Vegas, NV 89030
MLS# 2756882Listed by: PROMINENT REALTY GROUP LLC - New
 $365,000Active3 beds 3 baths1,588 sq. ft.
$365,000Active3 beds 3 baths1,588 sq. ft.3405 Robust Robin Place #3, North Las Vegas, NV 89084
MLS# 2756973Listed by: SIMPLY VEGAS - New
 $340,000Active3 beds 3 baths1,325 sq. ft.
$340,000Active3 beds 3 baths1,325 sq. ft.6944 Spicy Merlot Street, North Las Vegas, NV 89086
MLS# 2752873Listed by: CENTURY 21 AMERICANA - New
 $325,000Active3 beds 3 baths1,582 sq. ft.
$325,000Active3 beds 3 baths1,582 sq. ft.2632 Canary Yellow Court, North Las Vegas, NV 89086
MLS# 2756964Listed by: HUNTINGTON & ELLIS, A REAL EST - New
 $600,000Active3 beds 2 baths2,196 sq. ft.
$600,000Active3 beds 2 baths2,196 sq. ft.7424 Redbreast Court, North Las Vegas, NV 89084
MLS# 2756966Listed by: SERHANT

