6460 Amanda Michelle Lane, North Las Vegas, NV 89086
Local realty services provided by:ERA Brokers Consolidated

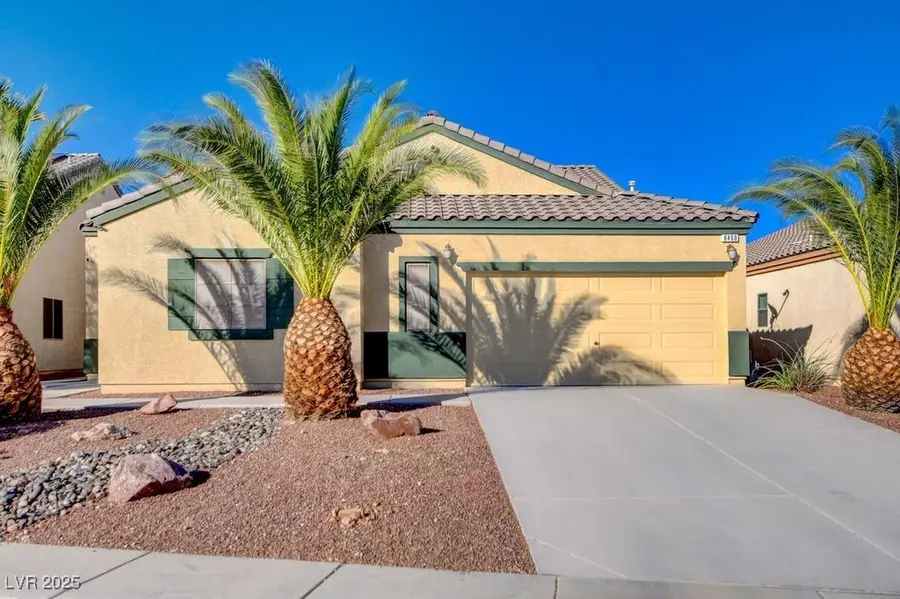

Listed by:christopher t. piper(702) 245-0595
Office:elite realty
MLS#:2709305
Source:GLVAR
Price summary
- Price:$499,900
- Price per sq. ft.:$211.73
- Monthly HOA dues:$27
About this home
This inviting single-story home offers four generous bedrooms and three full bathrooms. The layout features vaulted ceilings that enhance the open, spacious atmosphere, creating both elegance and comfort throughout the residence. The open-concept floor plan is designed for flexibility and ease of living. Vaulted ceilings add to the sense of space, while the den provides options for a home office, exercise room, or fifth bedroom. The kitchen is equipped with stylish granite countertops and a large breakfast bar, making it ideal for casual meals and social gatherings. Tile flooring runs through the main living areas, providing durability and easy maintenance, while the bedrooms are comfortably carpeted for added warmth. Step outside to enjoy a sparkling pool and spa, perfect for relaxing or hosting friends and family. With its versatile floor plan, quality finishes, and blend of indoor and outdoor living, this residence is ready to welcome you with style, comfort, and functionality.
Contact an agent
Home facts
- Year built:2006
- Listing Id #:2709305
- Added:1 day(s) ago
- Updated:August 16, 2025 at 02:44 AM
Rooms and interior
- Bedrooms:4
- Total bathrooms:3
- Full bathrooms:3
- Living area:2,361 sq. ft.
Heating and cooling
- Cooling:Central Air, Electric
- Heating:Central, Gas
Structure and exterior
- Roof:Tile
- Year built:2006
- Building area:2,361 sq. ft.
- Lot area:0.16 Acres
Schools
- High school:Legacy
- Middle school:Cram Brian & Teri
- Elementary school:Hayden, Don E.,Hayden, Don E.
Utilities
- Water:Public
Finances and disclosures
- Price:$499,900
- Price per sq. ft.:$211.73
- Tax amount:$2,872
New listings near 6460 Amanda Michelle Lane
- New
 $354,968Active2 beds 2 baths1,157 sq. ft.
$354,968Active2 beds 2 baths1,157 sq. ft.2509 Great Auk Avenue, North Las Vegas, NV 89084
MLS# 2710569Listed by: KELLER WILLIAMS MARKETPLACE - New
 $479,999Active4 beds 3 baths2,187 sq. ft.
$479,999Active4 beds 3 baths2,187 sq. ft.6955 Nash Tracks Street, North Las Vegas, NV 89084
MLS# 2710782Listed by: THE AGENCY LAS VEGAS - New
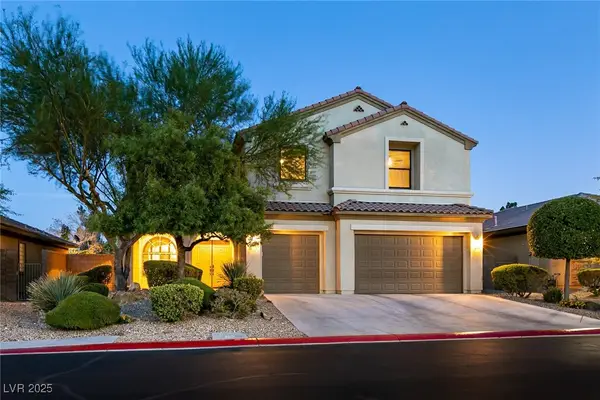 $755,000Active5 beds 4 baths3,732 sq. ft.
$755,000Active5 beds 4 baths3,732 sq. ft.7416 Redhead Drive, North Las Vegas, NV 89084
MLS# 2710788Listed by: COLDWELL BANKER PREMIER - New
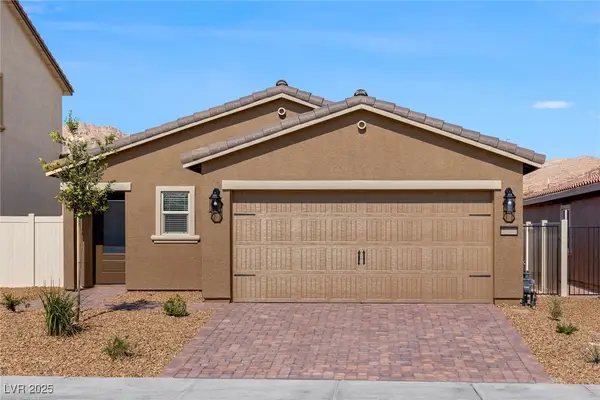 $377,900Active3 beds 2 baths1,208 sq. ft.
$377,900Active3 beds 2 baths1,208 sq. ft.1651 Desert Path Avenue, North Las Vegas, NV 89032
MLS# 2710809Listed by: RW CHRISTIAN - New
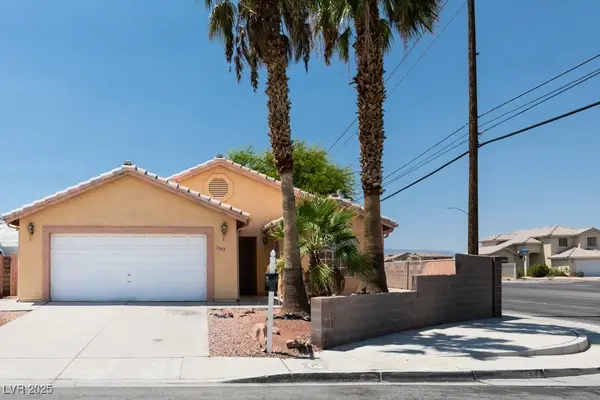 $360,000Active3 beds 2 baths1,309 sq. ft.
$360,000Active3 beds 2 baths1,309 sq. ft.3543 Collingswood Way, North Las Vegas, NV 89032
MLS# 2703766Listed by: BHHS NEVADA PROPERTIES - New
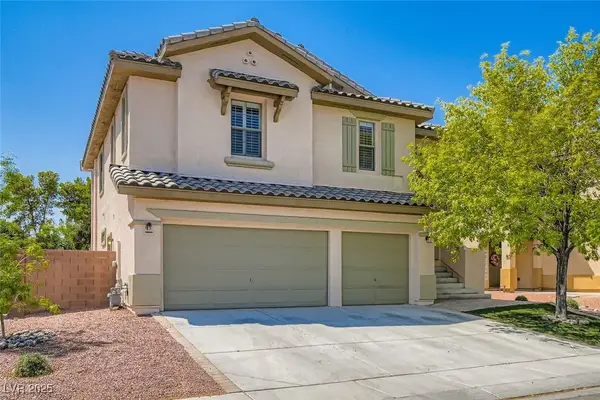 $535,899Active4 beds 3 baths2,257 sq. ft.
$535,899Active4 beds 3 baths2,257 sq. ft.3013 Winter Sunset Avenue, North Las Vegas, NV 89081
MLS# 2710548Listed by: SPHERE REAL ESTATE - New
 $500,000Active3 beds 2 baths1,660 sq. ft.
$500,000Active3 beds 2 baths1,660 sq. ft.6535 Summershade Street, North Las Vegas, NV 89086
MLS# 2710719Listed by: HUNTINGTON & ELLIS, A REAL EST - New
 $359,500Active5 beds 2 baths1,494 sq. ft.
$359,500Active5 beds 2 baths1,494 sq. ft.2539 Tuskegee Street, North Las Vegas, NV 89030
MLS# 2709746Listed by: ALCHEMY INVESTMENTS RE - New
 $410,000Active3 beds 2 baths1,718 sq. ft.
$410,000Active3 beds 2 baths1,718 sq. ft.7927 Crested Starling Court, North Las Vegas, NV 89084
MLS# 2710691Listed by: INNOVATIVE REAL ESTATE STRATEG
