6724 Towerstone Street, North Las Vegas, NV 89084
Local realty services provided by:ERA Brokers Consolidated
Listed by: ross miller(702) 610-7655
Office: coldwell banker premier
MLS#:2712031
Source:GLVAR
Price summary
- Price:$505,000
- Price per sq. ft.:$207.31
- Monthly HOA dues:$70
About this home
Welcome to the inviting North Peak community. This lovely home features an open concept design with large windows overlooking the spacious finished backyard with covered patio. Gourmet kitchen includes all stainless-steel appliances, upgraded granite countertops, 42-inch cabinets and double door pantry. Oversized sliding glass doors take you from the great room to the covered patio. Large dining room area. The 3-car garage floor has been professionally epoxied. Perfect for all of your toys! First floor bedroom includes ceiling fan/light with adjoining 3/4 bath! 3 good size bedroom's all with ceiling fan/light kits. Wonderful home for entertaining or raising a busy family. Walk to the adjoining Camino Eldorado Park featuring softball fields, soccer fields, doggie park, children's play area. All schools are close by.
Contact an agent
Home facts
- Year built:2017
- Listing ID #:2712031
- Added:107 day(s) ago
- Updated:December 24, 2025 at 11:49 AM
Rooms and interior
- Bedrooms:4
- Total bathrooms:3
- Full bathrooms:3
- Living area:2,436 sq. ft.
Heating and cooling
- Cooling:Electric, High Effciency
- Heating:Central, Gas, High Efficiency
Structure and exterior
- Roof:Tile
- Year built:2017
- Building area:2,436 sq. ft.
- Lot area:0.13 Acres
Schools
- High school:Legacy
- Middle school:Cram Brian & Teri
- Elementary school:Hayden, Don E.,Hayden, Don E.
Utilities
- Water:Well
Finances and disclosures
- Price:$505,000
- Price per sq. ft.:$207.31
- Tax amount:$4,228
New listings near 6724 Towerstone Street
- New
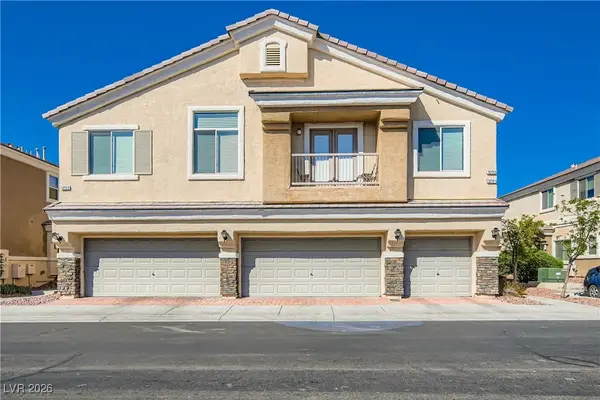 $315,000Active2 beds 3 baths1,332 sq. ft.
$315,000Active2 beds 3 baths1,332 sq. ft.3213 Orange Orchid Place #2, North Las Vegas, NV 89084
MLS# 2744846Listed by: WARDLEY REAL ESTATE - New
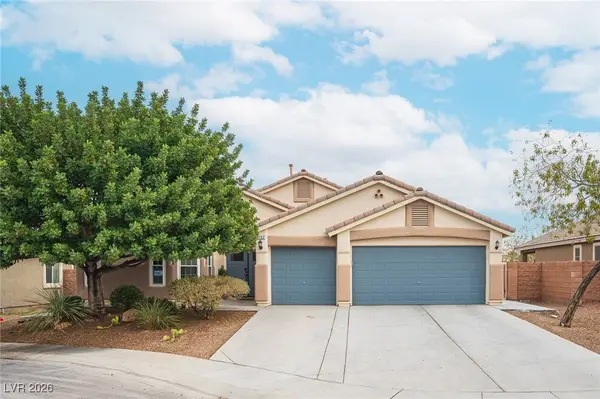 $475,000Active4 beds 2 baths2,052 sq. ft.
$475,000Active4 beds 2 baths2,052 sq. ft.6162 Mast Glorious Court, North Las Vegas, NV 89031
MLS# 2744417Listed by: MAGENTA - New
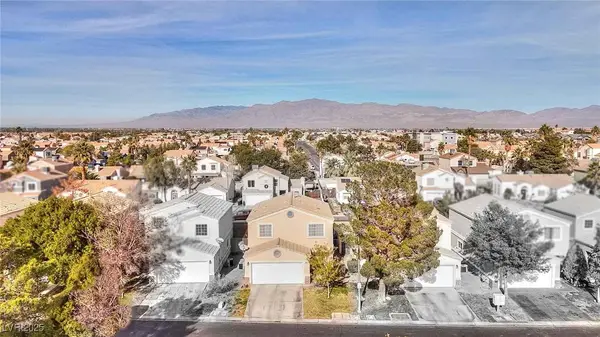 $355,000Active4 beds 3 baths1,439 sq. ft.
$355,000Active4 beds 3 baths1,439 sq. ft.3502 Gold Sluice Avenue, North Las Vegas, NV 89032
MLS# 2743360Listed by: UNITED REALTY GROUP - New
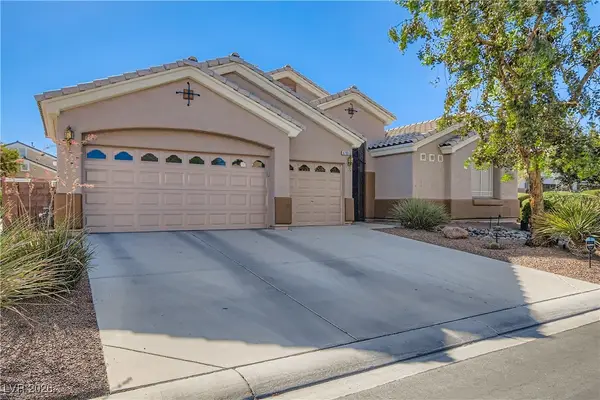 $600,000Active4 beds 3 baths2,576 sq. ft.
$600,000Active4 beds 3 baths2,576 sq. ft.6703 Tufted Duck Way, North Las Vegas, NV 89084
MLS# 2744752Listed by: WARDLEY REAL ESTATE - New
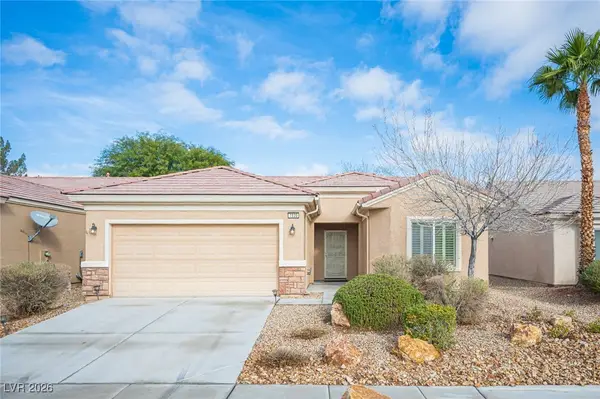 $384,900Active3 beds 2 baths1,718 sq. ft.
$384,900Active3 beds 2 baths1,718 sq. ft.7820 Widewing Drive, North Las Vegas, NV 89084
MLS# 2744737Listed by: SIMPLY VEGAS - New
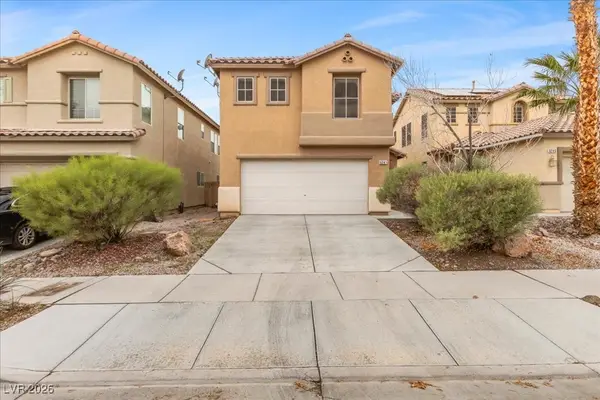 $370,000Active4 beds 3 baths1,674 sq. ft.
$370,000Active4 beds 3 baths1,674 sq. ft.6241 Mercer Valley Street, North Las Vegas, NV 89081
MLS# 2744779Listed by: KELLER WILLIAMS REALTY LAS VEG - New
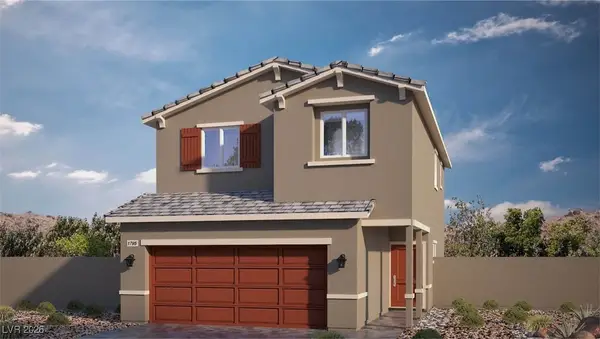 $449,990Active4 beds 3 baths1,802 sq. ft.
$449,990Active4 beds 3 baths1,802 sq. ft.7532 Sierra River Street #Lot 342, North Las Vegas, NV 89084
MLS# 2744791Listed by: D R HORTON INC - New
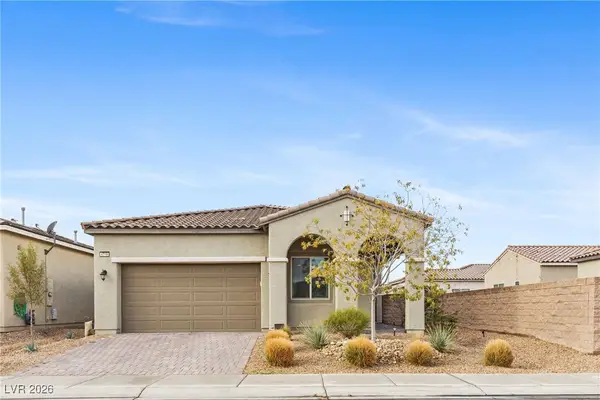 $459,999Active2 beds 3 baths1,758 sq. ft.
$459,999Active2 beds 3 baths1,758 sq. ft.4719 Beautify Street, North Las Vegas, NV 89031
MLS# 2744641Listed by: EXP REALTY - New
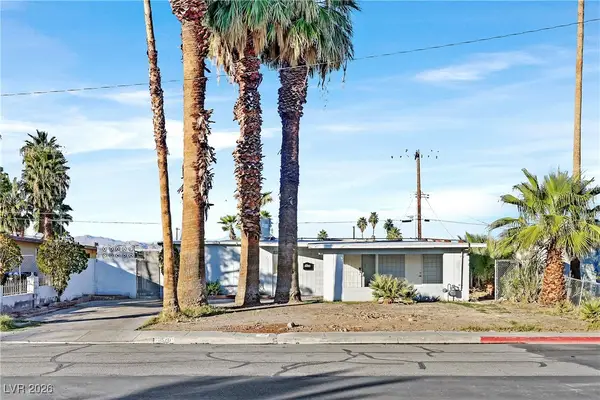 $400,000Active3 beds 2 baths1,797 sq. ft.
$400,000Active3 beds 2 baths1,797 sq. ft.3520 Flower Avenue, North Las Vegas, NV 89030
MLS# 2744679Listed by: SERHANT - New
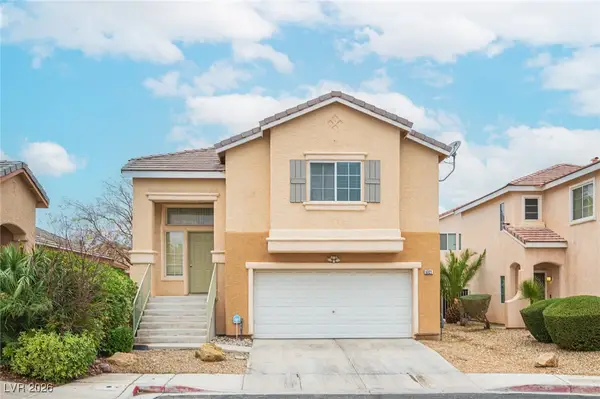 $375,000Active3 beds 3 baths1,753 sq. ft.
$375,000Active3 beds 3 baths1,753 sq. ft.5321 Creeping Ivy Court, North Las Vegas, NV 89031
MLS# 2744198Listed by: MONTICELLO REALTY LLC
