6803 Citron Mist Court, North Las Vegas, NV 89086
Local realty services provided by:ERA Brokers Consolidated
Listed by: christopher a. dewitt(702) 403-6090
Office: realty one group, inc
MLS#:2694928
Source:GLVAR
Price summary
- Price:$334,800
- Price per sq. ft.:$273.53
About this home
Located in the desirable Watercolor Touchstone Living gated community, this two-story townhouse offers 3 bedrooms, 2.5 bathrooms, and an attached 2-car garage. The first floor features an open-concept layout with a spacious living room, dining area, and a modern kitchen equipped with stainless steel appliances, granite countertops, and a breakfast bar, plus a convenient half bath for guests. Upstairs you’ll find all three bedrooms, including a spacious primary suite with a walk-in closet and en-suite bath, as well as a full guest bath and laundry room. The home boasts easy-care desert landscaping with paver entry, a Ring Doorbell, electronic front door keypad, and a programmable thermostat. Community amenities include COX high-speed internet and cable, 4 pools, splash pads, a basketball court, dog park, kids' playgrounds, BBQ and picnic areas, perfect for fun and relaxation! All just minutes from Nellis AFB and the VA Hospital. A must-see! VA loan assumable option!
Contact an agent
Home facts
- Year built:2021
- Listing ID #:2694928
- Added:149 day(s) ago
- Updated:December 17, 2025 at 02:06 PM
Rooms and interior
- Bedrooms:3
- Total bathrooms:3
- Full bathrooms:2
- Half bathrooms:1
- Living area:1,224 sq. ft.
Heating and cooling
- Cooling:Central Air, Electric
- Heating:Central, Electric, Gas
Structure and exterior
- Roof:Tile
- Year built:2021
- Building area:1,224 sq. ft.
- Lot area:0.05 Acres
Schools
- High school:Legacy
- Middle school:Johnston Carroll
- Elementary school:Hayden, Don E.,Hayden, Don E.
Utilities
- Water:Public
Finances and disclosures
- Price:$334,800
- Price per sq. ft.:$273.53
- Tax amount:$3,084
New listings near 6803 Citron Mist Court
- New
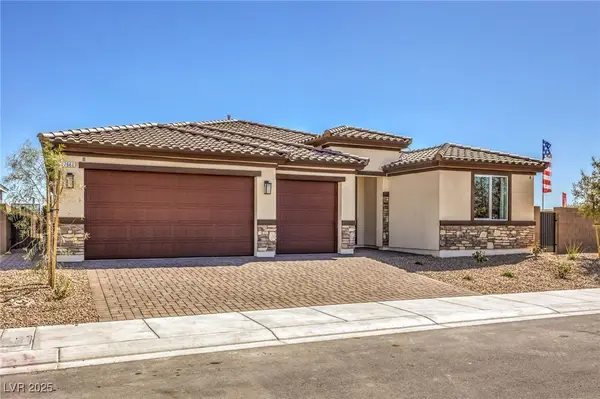 $709,990Active4 beds 3 baths2,754 sq. ft.
$709,990Active4 beds 3 baths2,754 sq. ft.1512 Kaylis Cove Place #20, North Las Vegas, NV 89084
MLS# 2742383Listed by: D R HORTON INC - New
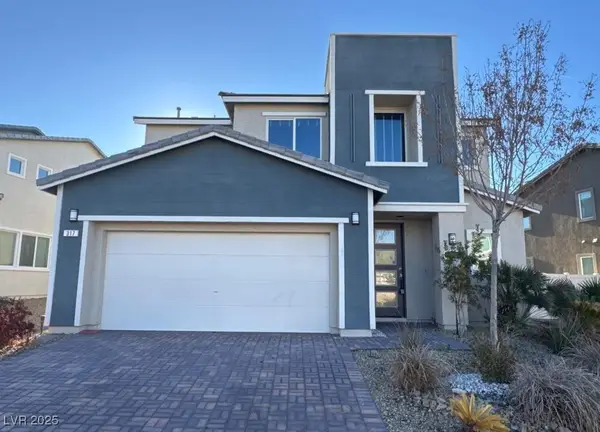 $407,500Active3 beds 3 baths1,849 sq. ft.
$407,500Active3 beds 3 baths1,849 sq. ft.317 Coldwell Station Road, North Las Vegas, NV 89084
MLS# 2737829Listed by: HASTINGS BROKERAGE LTD - New
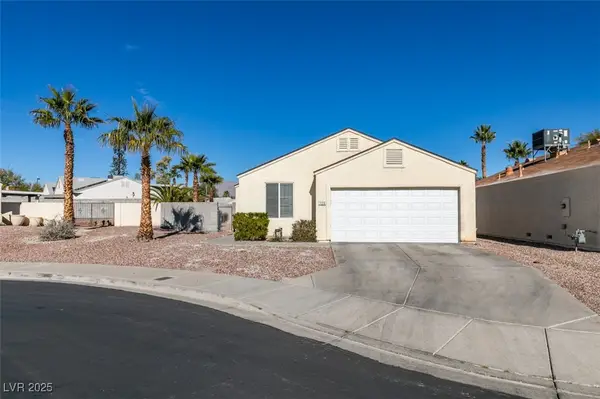 $359,500Active3 beds 2 baths1,297 sq. ft.
$359,500Active3 beds 2 baths1,297 sq. ft.726 Carlos Julio Avenue, North Las Vegas, NV 89031
MLS# 2742293Listed by: ALCHEMY INVESTMENTS RE - New
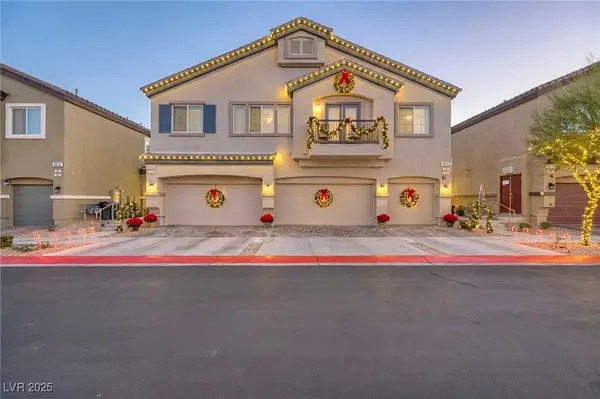 $345,000Active3 beds 3 baths1,399 sq. ft.
$345,000Active3 beds 3 baths1,399 sq. ft.4655 Blaise Avenue #102, North Las Vegas, NV 89084
MLS# 2740220Listed by: VIKING REI - New
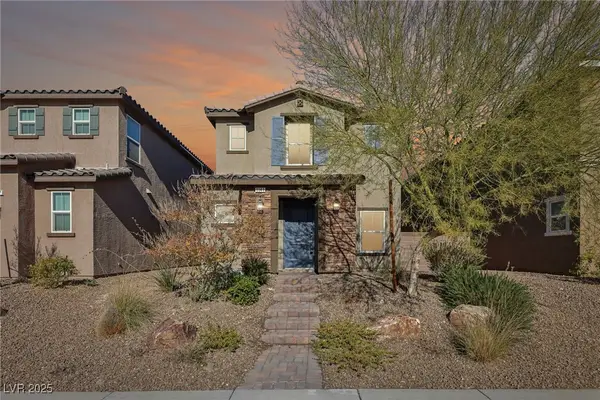 $405,000Active3 beds 3 baths1,563 sq. ft.
$405,000Active3 beds 3 baths1,563 sq. ft.1141 Glistening Acres Avenue, North Las Vegas, NV 89086
MLS# 2741472Listed by: REAL BROKER LLC - New
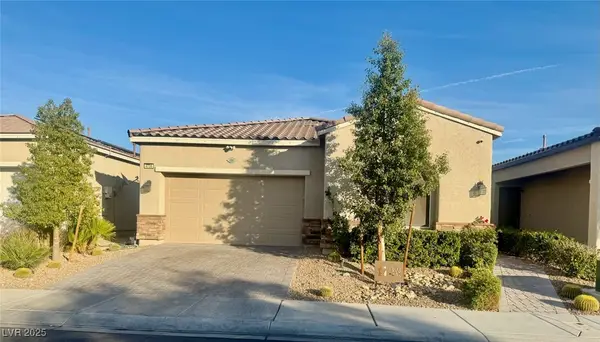 $450,000Active4 beds 2 baths1,818 sq. ft.
$450,000Active4 beds 2 baths1,818 sq. ft.4736 Ritual Street, North Las Vegas, NV 89031
MLS# 2742125Listed by: RUSTIC PROPERTIES - New
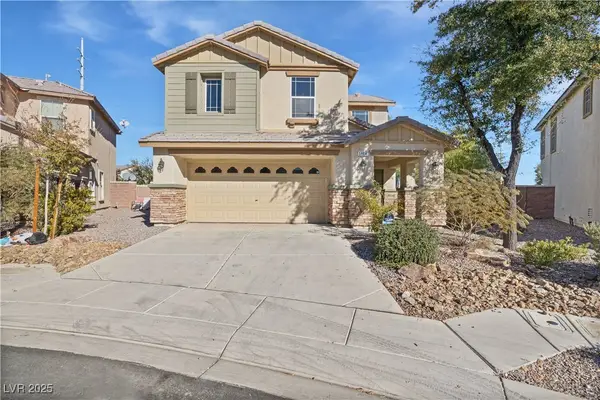 $385,000Active3 beds 3 baths1,677 sq. ft.
$385,000Active3 beds 3 baths1,677 sq. ft.5964 Feral Garden Street, North Las Vegas, NV 89031
MLS# 2742307Listed by: REALTY ONE GROUP, INC - New
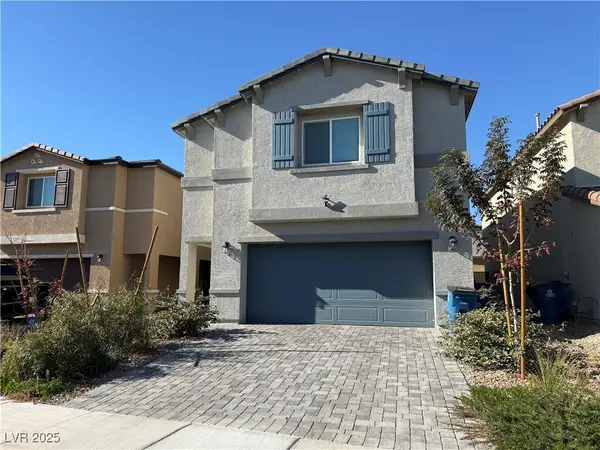 $420,000Active4 beds 3 baths1,855 sq. ft.
$420,000Active4 beds 3 baths1,855 sq. ft.5647 Mesa Sedona Street, North Las Vegas, NV 89081
MLS# 2742325Listed by: REALTY ONE GROUP, INC - New
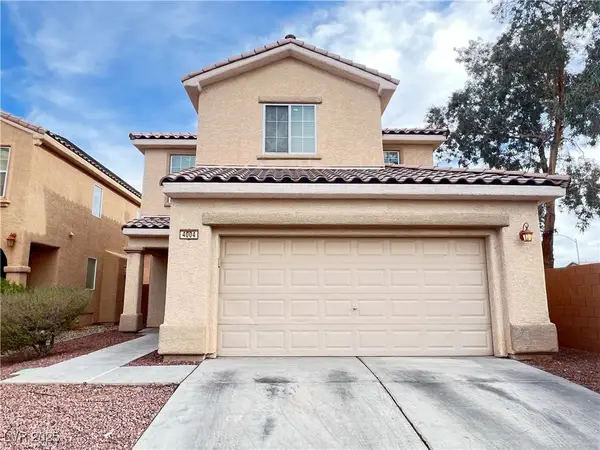 $349,000Active3 beds 3 baths1,451 sq. ft.
$349,000Active3 beds 3 baths1,451 sq. ft.4004 Joyous Street, North Las Vegas, NV 89032
MLS# 2741653Listed by: NVWM REALTY - New
 $335,000Active3 beds 3 baths1,305 sq. ft.
$335,000Active3 beds 3 baths1,305 sq. ft.3506 Gold Sluice Avenue, North Las Vegas, NV 89032
MLS# 2741514Listed by: PLATINUM REAL ESTATE PROF
