6840 Pacific Robin Street, North Las Vegas, NV 89084
Local realty services provided by:ERA Brokers Consolidated
Listed by: frances t jones
Office: lpt realty, llc.
MLS#:2722996
Source:GLVAR
Price summary
- Price:$650,000
- Price per sq. ft.:$238.36
- Monthly HOA dues:$30
About this home
Take advantage of this Beat the Builder Closeout and move right into a home that offers style, comfort, and flexibility. Featuring 3 bedrooms, 3 full bathrooms, a spacious loft, and a versatile downstairs flex space that can serve as an office or additional bedroom, this home adapts to your lifestyle. The open-concept layout highlights soaring ceilings, abundant natural light, and a gourmet kitchen with large island, sleek cabinetry, and stainless appliances. The primary suite includes a spa-inspired bath and generous walk-in closet, while secondary bedrooms and the loft provide room for family, guests, or work-from-home needs. A finished backyard with low-maintenance landscaping is ready to enjoy from day one. Energy-efficient systems and builder warranties add peace of mind. Conveniently located near shopping, dining, recreation, and major freeways, this home combines new-build excitement with immediate availability.
Contact an agent
Home facts
- Year built:2024
- Listing ID #:2722996
- Added:76 day(s) ago
- Updated:December 17, 2025 at 02:05 PM
Rooms and interior
- Bedrooms:3
- Total bathrooms:3
- Full bathrooms:2
- Half bathrooms:1
- Living area:2,727 sq. ft.
Heating and cooling
- Cooling:Central Air, Electric
- Heating:Central, Gas
Structure and exterior
- Roof:Tile
- Year built:2024
- Building area:2,727 sq. ft.
- Lot area:0.09 Acres
Schools
- High school:Legacy
- Middle school:Cram Brian & Teri
- Elementary school:Hayden, Don E.,Duncan, Ruby
Utilities
- Water:Public
Finances and disclosures
- Price:$650,000
- Price per sq. ft.:$238.36
- Tax amount:$6,034
New listings near 6840 Pacific Robin Street
- New
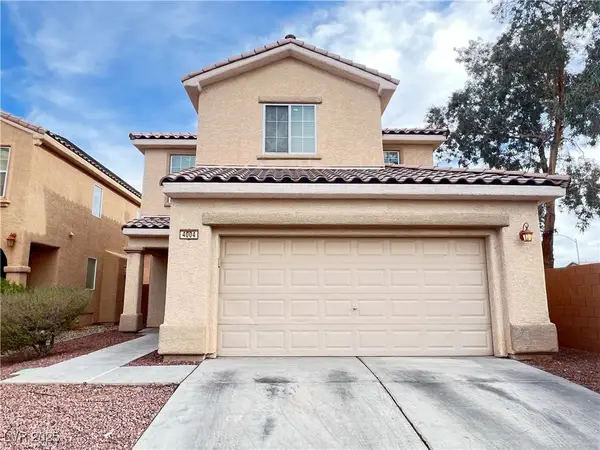 $349,000Active3 beds 3 baths1,451 sq. ft.
$349,000Active3 beds 3 baths1,451 sq. ft.4004 Joyous Street, North Las Vegas, NV 89032
MLS# 2741653Listed by: NVWM REALTY - New
 $335,000Active3 beds 3 baths1,305 sq. ft.
$335,000Active3 beds 3 baths1,305 sq. ft.3506 Gold Sluice Avenue, North Las Vegas, NV 89032
MLS# 2741514Listed by: PLATINUM REAL ESTATE PROF - New
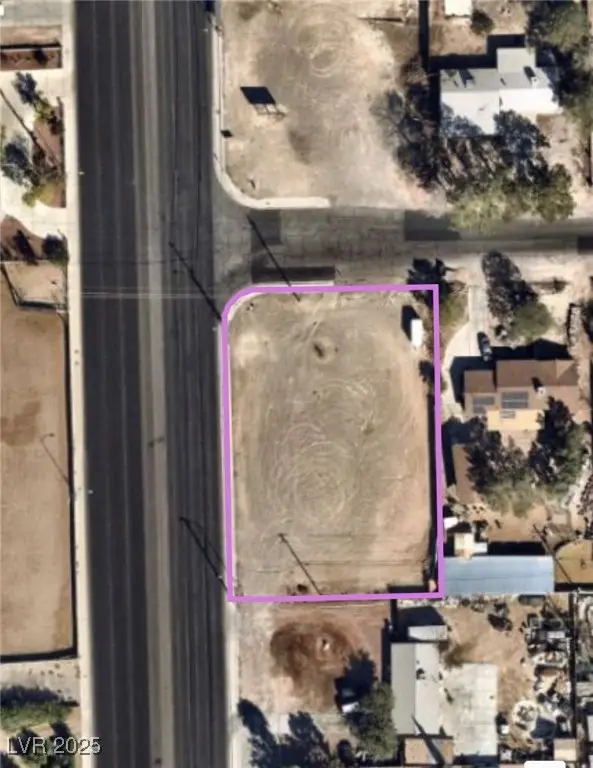 $259,000Active0.59 Acres
$259,000Active0.59 AcresW San Miguel Ave, North Las Vegas, NV 89032
MLS# 2741997Listed by: REALTY ONE GROUP, INC - New
 $374,995Active4 beds 2 baths1,608 sq. ft.
$374,995Active4 beds 2 baths1,608 sq. ft.2816 Fort Sumter Drive, North Las Vegas, NV 89030
MLS# 2742226Listed by: INFINITY BROKERAGE - New
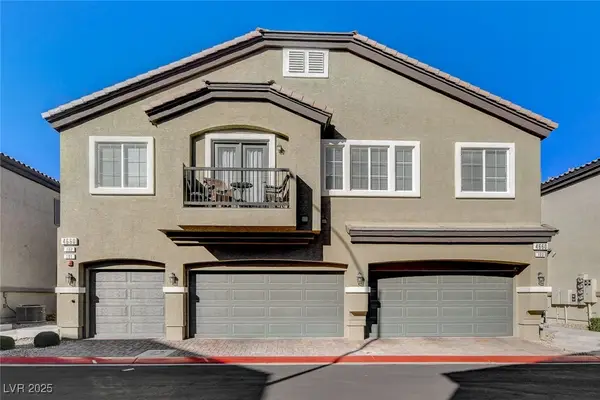 $299,000Active2 beds 2 baths1,162 sq. ft.
$299,000Active2 beds 2 baths1,162 sq. ft.4660 Ridgeley Avenue #101, North Las Vegas, NV 89084
MLS# 2741335Listed by: HOME FINDER REALTY - New
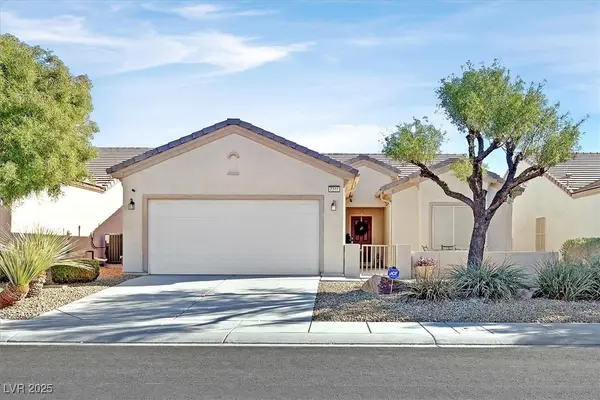 $410,000Active2 beds 2 baths1,570 sq. ft.
$410,000Active2 beds 2 baths1,570 sq. ft.7744 Fruit Dove Street, North Las Vegas, NV 89084
MLS# 2741954Listed by: BLUE DIAMOND REALTY LLC - New
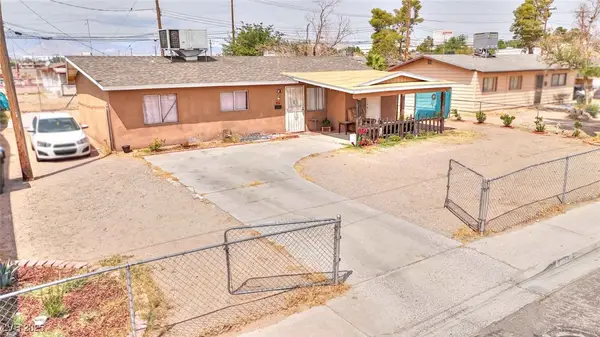 $315,000Active4 beds 2 baths1,100 sq. ft.
$315,000Active4 beds 2 baths1,100 sq. ft.2537 Page Street, North Las Vegas, NV 89030
MLS# 2742204Listed by: PERLA HERRERA REALTY - New
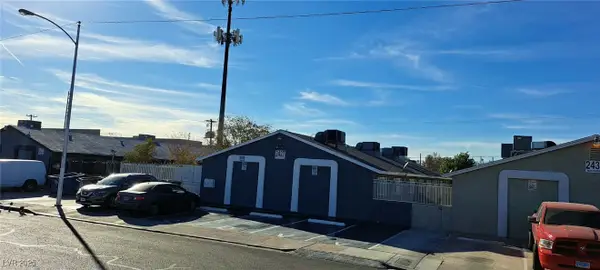 $679,998Active-- beds -- baths3,162 sq. ft.
$679,998Active-- beds -- baths3,162 sq. ft.2427 Mccarran Street, North Las Vegas, NV 89030
MLS# 2742141Listed by: UNITED REALTY GROUP - New
 $310,000Active3 beds 2 baths1,373 sq. ft.
$310,000Active3 beds 2 baths1,373 sq. ft.2642 Blizzard Blue Court, North Las Vegas, NV 89086
MLS# 2741970Listed by: REALTY ONE GROUP, INC - New
 $466,990Active4 beds 3 baths1,872 sq. ft.
$466,990Active4 beds 3 baths1,872 sq. ft.7553 Sierra River Street #Lot 117, North Las Vegas, NV 89084
MLS# 2742013Listed by: D R HORTON INC
