6882 Desert Thrasher Drive, North Las Vegas, NV 89084
Local realty services provided by:ERA Brokers Consolidated
Listed by:tamra coulterTamra@NVHomeswithTLC.com
Office:signature real estate group
MLS#:2727640
Source:GLVAR
Price summary
- Price:$524,888
- Price per sq. ft.:$246.2
- Monthly HOA dues:$64
About this home
Welcome home to comfort, space, and beautiful mountain views! This North Las Vegas two-story home offers 3 spacious bedrooms, 2.5 baths, a loft, and an oversized backyard ready for your imagination—whether you dream of a garden, pool, or outdoor kitchen, there’s room to make it your own. Step inside to an inviting floor plan with a bright kitchen featuring granite countertops, stainless steel appliances, and a walk-in pantry. The large windows frame the mountains perfectly, bringing the outdoors in. The brand-new HVAC system will keep you cool during those warm Vegas summers, and the insulated two-car garage provides extra space for storage or projects. Perfectly located near shopping, dining, coffee shops, and easy freeway access, this home offers convenience, comfort, and value all in one. Homes with this much potential—and a view like this—don’t last long. Call today to schedule your private showing!
Contact an agent
Home facts
- Year built:2007
- Listing ID #:2727640
- Added:1 day(s) ago
- Updated:October 18, 2025 at 08:42 PM
Rooms and interior
- Bedrooms:3
- Total bathrooms:3
- Full bathrooms:2
- Half bathrooms:1
- Living area:2,132 sq. ft.
Heating and cooling
- Cooling:Central Air, Electric
- Heating:Central, Gas
Structure and exterior
- Roof:Tile
- Year built:2007
- Building area:2,132 sq. ft.
- Lot area:0.17 Acres
Schools
- High school:Shadow Ridge
- Middle school:Saville Anthony
- Elementary school:Triggs, Vincent,Triggs, Vincent
Utilities
- Water:Public
Finances and disclosures
- Price:$524,888
- Price per sq. ft.:$246.2
- Tax amount:$2,176
New listings near 6882 Desert Thrasher Drive
- New
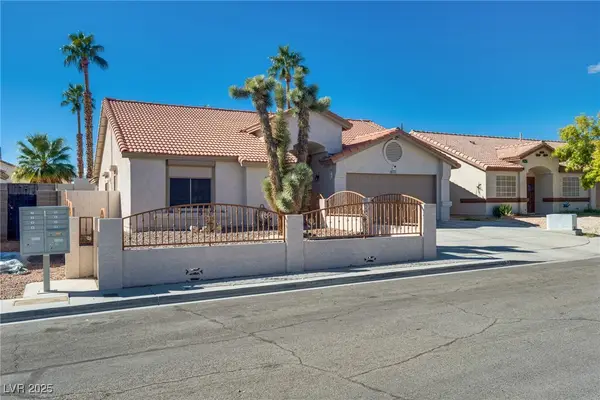 $429,999Active4 beds 2 baths1,705 sq. ft.
$429,999Active4 beds 2 baths1,705 sq. ft.4543 Shannon Jean Court, North Las Vegas, NV 89081
MLS# 2728311Listed by: VEGAS DREAM HOMES INC - New
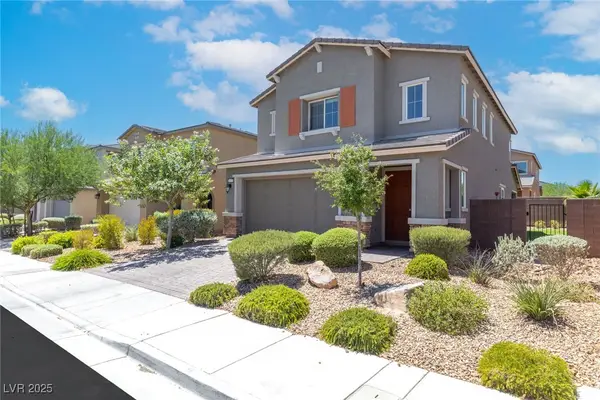 $459,999Active4 beds 3 baths2,187 sq. ft.
$459,999Active4 beds 3 baths2,187 sq. ft.6955 Nash Tracks Street, North Las Vegas, NV 89084
MLS# 2728673Listed by: LAS VEGAS REALTY GROUP - New
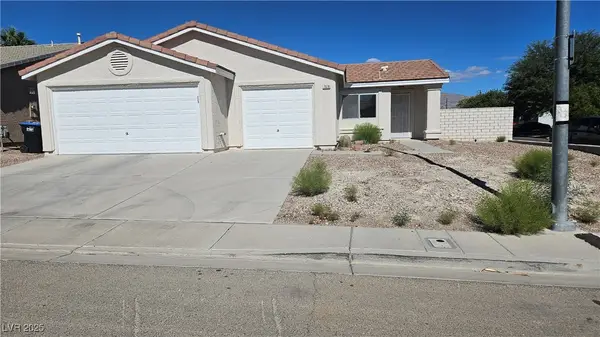 $325,000Active2 beds 2 baths853 sq. ft.
$325,000Active2 beds 2 baths853 sq. ft.2020 Rustler Ridge Avenue, North Las Vegas, NV 89031
MLS# 2728243Listed by: PREMIER REALTY GROUP - New
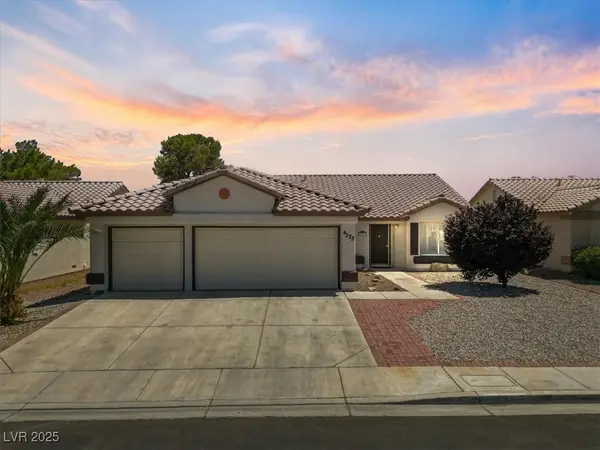 $435,000Active4 beds 2 baths1,635 sq. ft.
$435,000Active4 beds 2 baths1,635 sq. ft.4323 Pageantry Falls Drive, North Las Vegas, NV 89031
MLS# 2728684Listed by: VEGAS EDGE REALTY, LLC - New
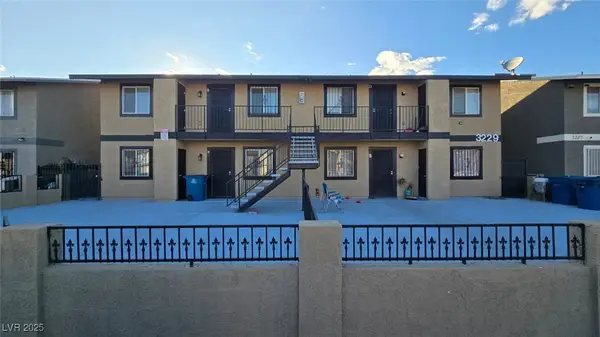 $749,900Active-- beds -- baths3,944 sq. ft.
$749,900Active-- beds -- baths3,944 sq. ft.3229 Figler Court, North Las Vegas, NV 89030
MLS# 2727984Listed by: CITY NATIONAL PROPERTIES - New
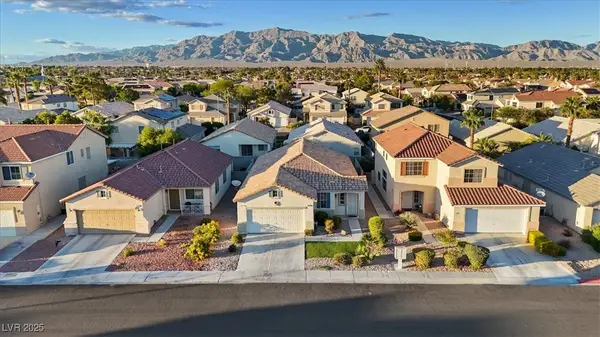 $385,000Active3 beds 2 baths1,575 sq. ft.
$385,000Active3 beds 2 baths1,575 sq. ft.1902 Giant Pine Avenue, North Las Vegas, NV 89031
MLS# 2728488Listed by: KELLER WILLIAMS VIP - New
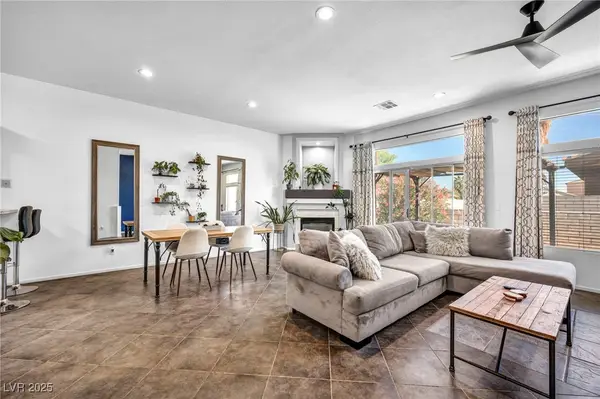 $324,999Active2 beds 2 baths1,323 sq. ft.
$324,999Active2 beds 2 baths1,323 sq. ft.4784 Wild Draw Drive, North Las Vegas, NV 89031
MLS# 2728552Listed by: MODERN EDGE REAL ESTATE - New
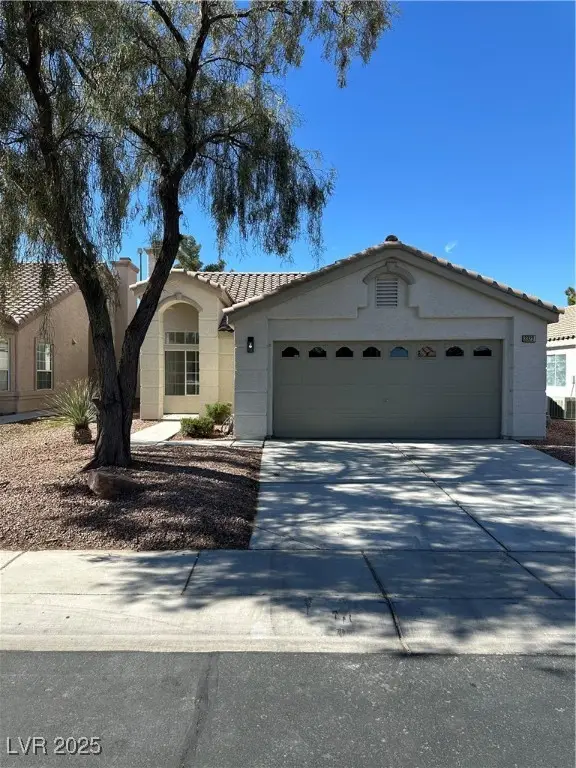 $374,999Active3 beds 2 baths1,152 sq. ft.
$374,999Active3 beds 2 baths1,152 sq. ft.3323 Outlook Point Street, North Las Vegas, NV 89032
MLS# 2728614Listed by: KELLER WILLIAMS VIP - Open Tue, 2 to 5pmNew
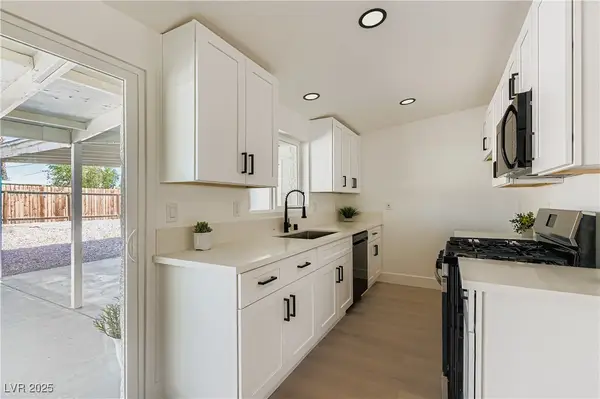 $369,500Active3 beds 2 baths1,584 sq. ft.
$369,500Active3 beds 2 baths1,584 sq. ft.1412 Flower Avenue, North Las Vegas, NV 89030
MLS# 2728270Listed by: KELLER WILLIAMS REALTY LAS VEG
