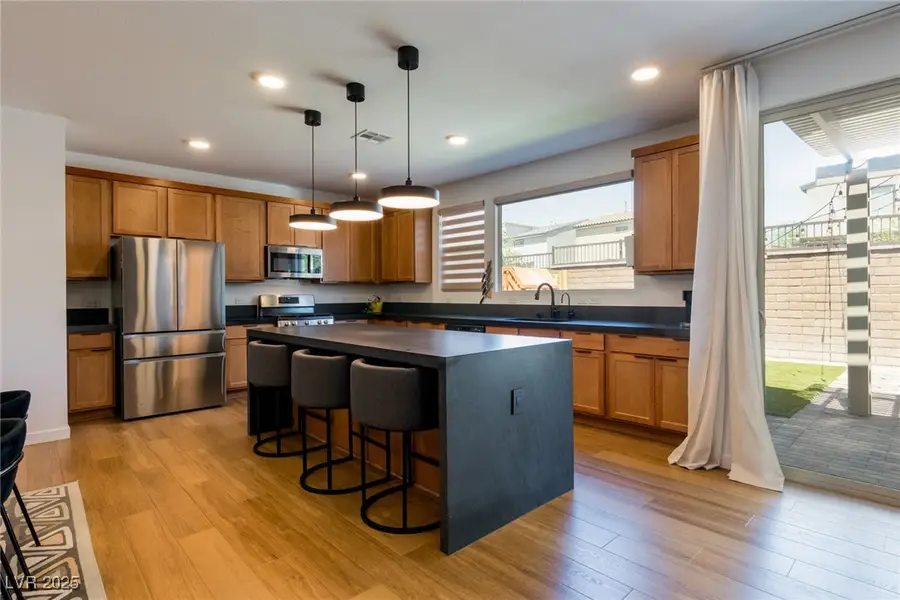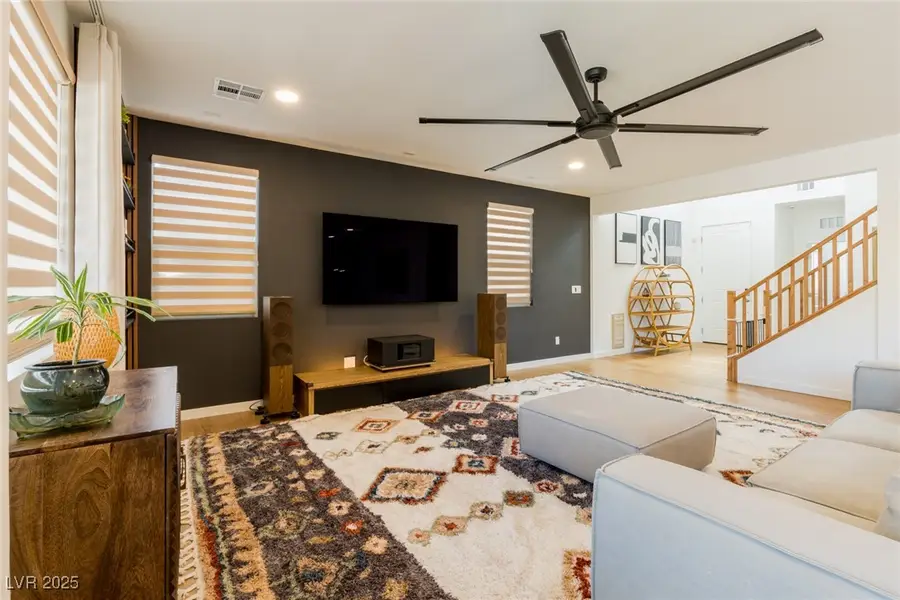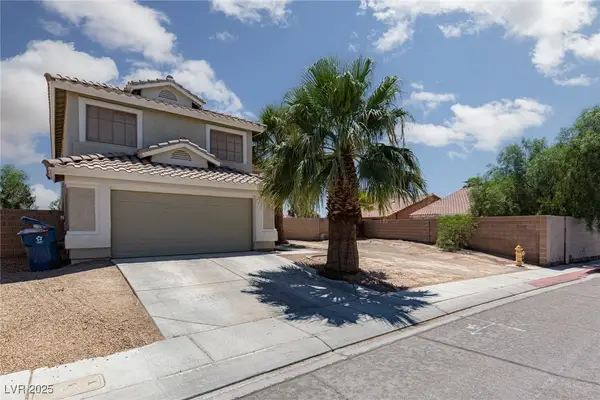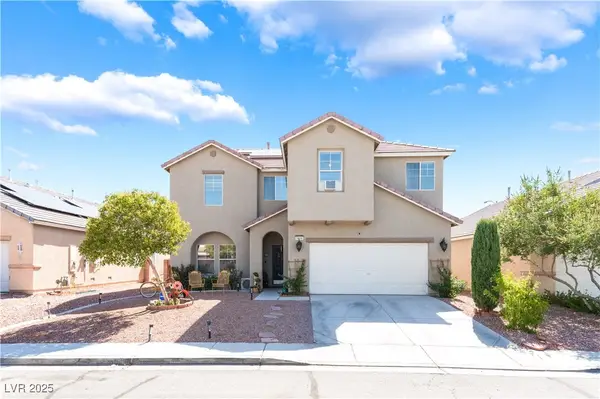6927 Desert Finch Street, North Las Vegas, NV 89084
Local realty services provided by:ERA Brokers Consolidated



Listed by:michael moretti(702) 373-7799
Office:coldwell banker premier
MLS#:2692831
Source:GLVAR
Price summary
- Price:$599,000
- Price per sq. ft.:$219.66
- Monthly HOA dues:$102
About this home
This exquisitely designed two-story home embodies contemporary elegance, seamlessly blending style and comfort. Sunlit open spaces highlight modern finishes, creating an inviting ambiance throughout. The great room flows effortlessly into a stunning gourmet kitchen, showcasing refined cabinetry, sleek quartz countertops, stainless steel appliances, and thoughtful storage solutions.
A sliding glass door opens to an Alumawood-covered patio, perfect for relaxation or entertaining. Upstairs, the primary suite provides a peaceful retreat with an expansive mirror and two generous walk-in closets. Two additional bedrooms and a versatile loft offer flexibility for various lifestyle needs, while a fourth bedroom and bath downstairs add convenience. Every detail of this home reflects a dedication to quality, from its sophisticated quartz accents to its thoughtfully designed spaces. Discover the perfect fusion of sophistication and functionality in a home.
Contact an agent
Home facts
- Year built:2023
- Listing Id #:2692831
- Added:63 day(s) ago
- Updated:August 10, 2025 at 03:07 PM
Rooms and interior
- Bedrooms:4
- Total bathrooms:3
- Full bathrooms:3
- Living area:2,727 sq. ft.
Heating and cooling
- Cooling:Central Air, Electric
- Heating:Central, Gas
Structure and exterior
- Roof:Tile
- Year built:2023
- Building area:2,727 sq. ft.
- Lot area:0.09 Acres
Schools
- High school:Legacy
- Middle school:Cram Brian & Teri
- Elementary school:Hayden, Don E.,Hayden, Don E.
Utilities
- Water:Public
Finances and disclosures
- Price:$599,000
- Price per sq. ft.:$219.66
- Tax amount:$5,517
New listings near 6927 Desert Finch Street
- New
 Listed by ERA$469,990Active5 beds 3 baths2,097 sq. ft.
Listed by ERA$469,990Active5 beds 3 baths2,097 sq. ft.4640 Cliff Breeze Drive, North Las Vegas, NV 89081
MLS# 2711412Listed by: ERA BROKERS CONSOLIDATED - New
 $329,990Active3 beds 3 baths1,309 sq. ft.
$329,990Active3 beds 3 baths1,309 sq. ft.6177 Musas Garden Street #233, North Las Vegas, NV 89081
MLS# 2711331Listed by: D R HORTON INC - New
 $342,990Active3 beds 3 baths1,410 sq. ft.
$342,990Active3 beds 3 baths1,410 sq. ft.6189 Musas Garden Street #164, North Las Vegas, NV 89081
MLS# 2711332Listed by: D R HORTON INC - New
 $599,000Active5 beds 3 baths3,934 sq. ft.
$599,000Active5 beds 3 baths3,934 sq. ft.5929 Pink Chaff Street, North Las Vegas, NV 89031
MLS# 2709455Listed by: JMG REAL ESTATE - New
 $609,000Active5 beds 3 baths2,879 sq. ft.
$609,000Active5 beds 3 baths2,879 sq. ft.6103 Harvest Dance Street, North Las Vegas, NV 89031
MLS# 2710973Listed by: SIGNATURE REAL ESTATE GROUP - New
 $665,990Active4 beds 3 baths2,538 sq. ft.
$665,990Active4 beds 3 baths2,538 sq. ft.1316 William Lake Place #LOT 64, North Las Vegas, NV 89084
MLS# 2711292Listed by: D R HORTON INC - Open Sat, 12 to 4pmNew
 $608,394Active5 beds 3 baths3,001 sq. ft.
$608,394Active5 beds 3 baths3,001 sq. ft.1182 Dre Harbor Place #Lot 90, North Las Vegas, NV 89084
MLS# 2711307Listed by: D R HORTON INC - New
 $660,000Active4 beds 3 baths3,017 sq. ft.
$660,000Active4 beds 3 baths3,017 sq. ft.4705 Spooners Cove Avenue, North Las Vegas, NV 89031
MLS# 2711084Listed by: REAL SIMPLE REAL ESTATE - New
 $280,000Active4 beds 2 baths1,356 sq. ft.
$280,000Active4 beds 2 baths1,356 sq. ft.1905 W Mcdonald Avenue, North Las Vegas, NV 89032
MLS# 2711160Listed by: NEW CENTURY PROPERTIES - New
 $425,000Active4 beds 4 baths1,935 sq. ft.
$425,000Active4 beds 4 baths1,935 sq. ft.5930 Abyss Court, North Las Vegas, NV 89031
MLS# 2711105Listed by: BARBER REALTY
