7020 Puetollano Drive, North Las Vegas, NV 89084
Local realty services provided by:ERA Brokers Consolidated
Listed by:kris e. kaye702-448-8844
Office:petra realty group
MLS#:2681723
Source:GLVAR
Price summary
- Price:$679,900
- Price per sq. ft.:$187.4
- Monthly HOA dues:$52
About this home
Gorgeous Aliante Beauty nestled within a gated community, complete with a sparkling, heated, in-ground Pool and Spa. The layout features 5 bedrooms, a loft, and 3 ½ bathrooms, and a nice 3 car Garage. The kitchen is ready to entertain with an island breakfast bar, granite countertops, tile backsplash, pantry and butler’s pantry. Formal dining room can be used as a den if preferred. Vaulted ceilings and large windows allow plenty of natural light into the spacious great room. Wrought iron spindles adorn the spiral staircase complementing the welcoming ambiance. The downstairs primary bedroom boasts double sinks, a vanity area, separate shower and tub, and a walk-in closet. There is a balcony and covered patio to help enjoy the Las Vegas evenings or you may like to practice on the putting green adjacent to the pool. Excellent location in proximity to shopping, dining, and entertainment.
Contact an agent
Home facts
- Year built:2006
- Listing ID #:2681723
- Added:138 day(s) ago
- Updated:July 01, 2025 at 10:49 AM
Rooms and interior
- Bedrooms:5
- Total bathrooms:4
- Full bathrooms:3
- Half bathrooms:1
- Living area:3,628 sq. ft.
Heating and cooling
- Cooling:Central Air, Electric
- Heating:Gas, Multiple Heating Units
Structure and exterior
- Roof:Tile
- Year built:2006
- Building area:3,628 sq. ft.
- Lot area:0.15 Acres
Schools
- High school:Shadow Ridge
- Middle school:Saville Anthony
- Elementary school:Triggs, Vincent,Triggs, Vincent
Utilities
- Water:Public
Finances and disclosures
- Price:$679,900
- Price per sq. ft.:$187.4
- Tax amount:$4,193
New listings near 7020 Puetollano Drive
- New
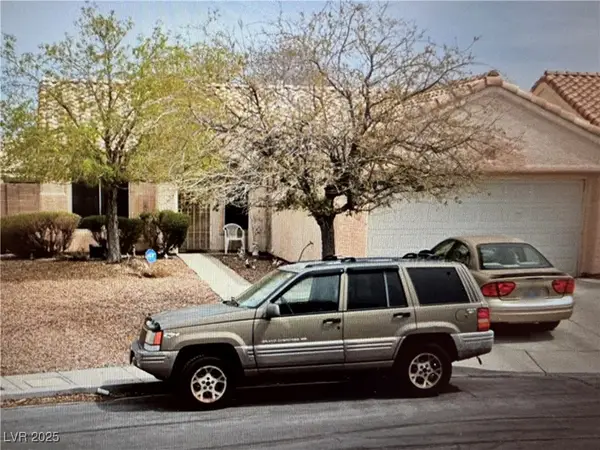 $290,000Active3 beds 2 baths1,247 sq. ft.
$290,000Active3 beds 2 baths1,247 sq. ft.3538 Turchas Way, North Las Vegas, NV 89032
MLS# 2721331Listed by: BHGRE UNIVERSAL - New
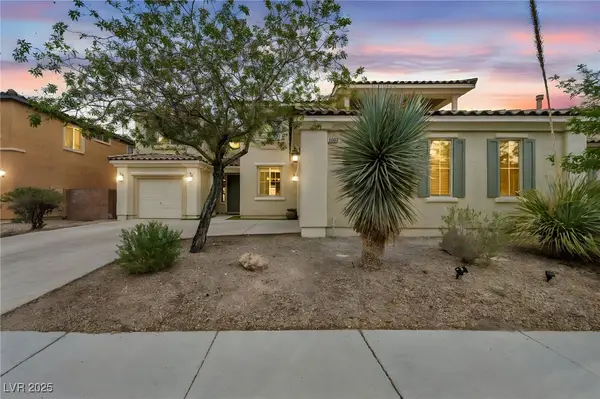 $739,000Active5 beds 4 baths3,398 sq. ft.
$739,000Active5 beds 4 baths3,398 sq. ft.6908 Forest Gate Street, North Las Vegas, NV 89084
MLS# 2721850Listed by: WARDLEY REAL ESTATE - New
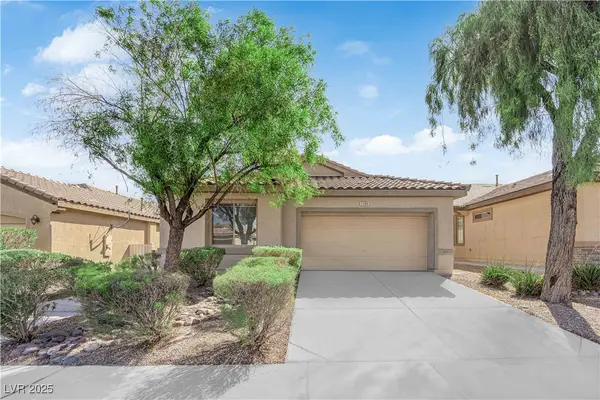 $395,000Active3 beds 2 baths1,371 sq. ft.
$395,000Active3 beds 2 baths1,371 sq. ft.2109 Puffer Beach Court, North Las Vegas, NV 89081
MLS# 2721947Listed by: REALTY ONE GROUP, INC - New
 $359,900Active4 beds 4 baths2,026 sq. ft.
$359,900Active4 beds 4 baths2,026 sq. ft.4650 Ranch House Road #57, North Las Vegas, NV 89031
MLS# 2721876Listed by: RE/MAX CENTRAL - New
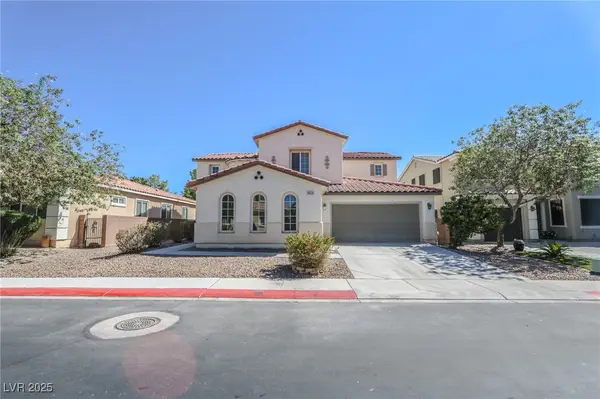 $584,999Active5 beds 3 baths3,173 sq. ft.
$584,999Active5 beds 3 baths3,173 sq. ft.6424 Grayback Drive, North Las Vegas, NV 89084
MLS# 2721737Listed by: LIFE REALTY DISTRICT - New
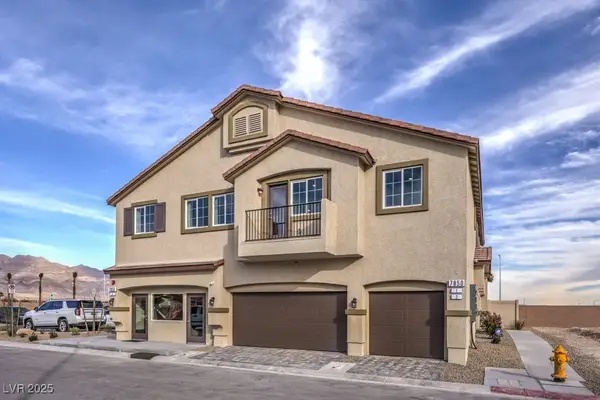 $356,990Active3 beds 3 baths1,349 sq. ft.
$356,990Active3 beds 3 baths1,349 sq. ft.7830 Celestial Sky Street #762, Las Vegas, NV 89084
MLS# 2721887Listed by: D R HORTON INC - New
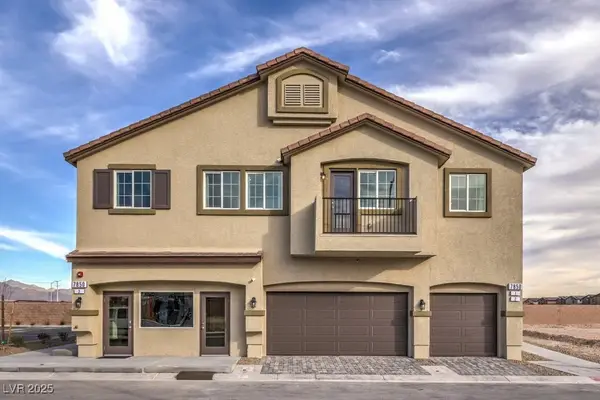 $308,490Active2 beds 2 baths1,171 sq. ft.
$308,490Active2 beds 2 baths1,171 sq. ft.4640 Aquarius Sky Avenue #321, North Las Vegas, NV 89084
MLS# 2721889Listed by: D R HORTON INC - New
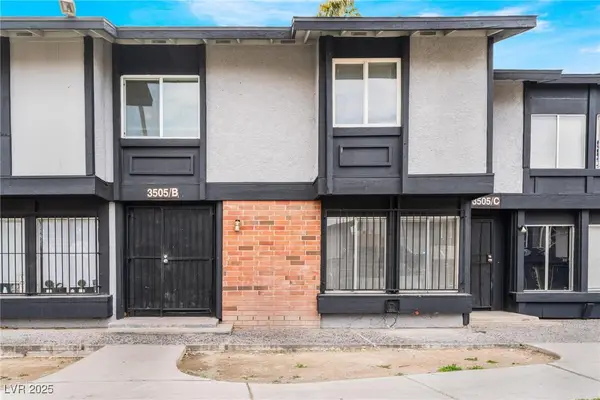 $235,000Active4 beds 2 baths1,378 sq. ft.
$235,000Active4 beds 2 baths1,378 sq. ft.3505 Mercury Street #A, North Las Vegas, NV 89030
MLS# 2719745Listed by: BOLD STEP REALTY LLC - New
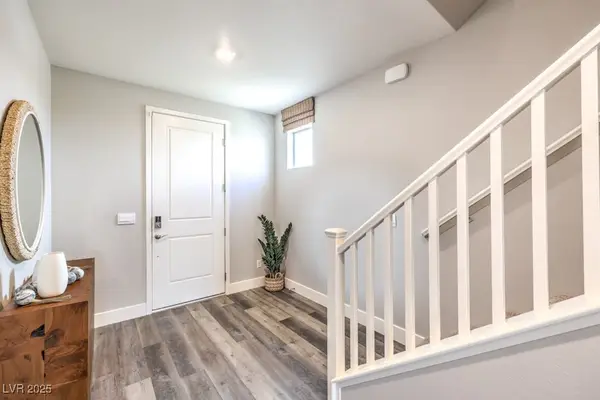 $596,990Active5 beds 3 baths3,000 sq. ft.
$596,990Active5 beds 3 baths3,000 sq. ft.7576 Gage Falls Lane #20, North Las Vegas, NV 89084
MLS# 2721766Listed by: D R HORTON INC - New
 $440,000Active4 beds 3 baths1,944 sq. ft.
$440,000Active4 beds 3 baths1,944 sq. ft.6855 Crimson Shadow Street, North Las Vegas, NV 89086
MLS# 2720229Listed by: REDFIN
