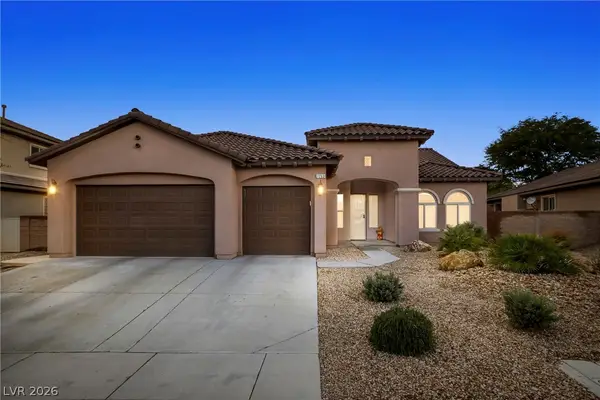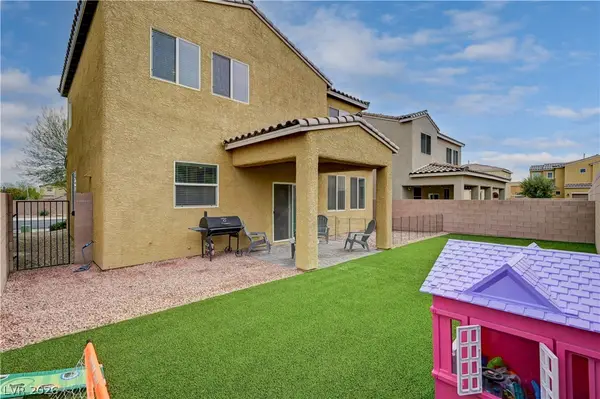7020 Villada Street, North Las Vegas, NV 89084
Local realty services provided by:ERA Brokers Consolidated
Listed by: gregory s. lindsey(702) 286-2377
Office: realty one group, inc
MLS#:2717272
Source:GLVAR
Price summary
- Price:$778,500
- Price per sq. ft.:$177.29
- Monthly HOA dues:$52
About this home
Elegant 4BR, 4BA home in a sought-after gated community on an oversized lot. Soaring 2-story ceilings & a wrought-iron staircase set the tone, while crown molding & fire sprinklers throughout highlight its luxury & quality. Formal living & dining provide impressive entertaining space, while separate family room w/ a cozy fireplace. Gourmet kitchen boasts custom cabinetry, granite counters, backsplash, extended island, SS appliances, double oven, walk-in pantry & R/O system. Downstairs BR w/ full BA offers flexibility. Upstairs boasts a Loft & massive primary suite retreat w/ sitting area, 2 walk-in closets, dual vanities, jetted tub & private balcony w/ mountain & pool views, plus 2 BRs & full BAs. Laundry w/ sink, cabinets & new W/D. Backyard retreat offers sparkling heated pool w/ waterfall, spa, covered patio & space for playground. 3-car garage w/ built-ins & water softener. Recent updates incl pool resurfacing, pump & heater, int/ext paint, carpet & pavers. MUST SEE TO APPRECIATE!
Contact an agent
Home facts
- Year built:2006
- Listing ID #:2717272
- Added:134 day(s) ago
- Updated:February 10, 2026 at 04:13 AM
Rooms and interior
- Bedrooms:4
- Total bathrooms:4
- Full bathrooms:4
- Living area:4,391 sq. ft.
Heating and cooling
- Cooling:Central Air, Electric
- Heating:Central, Gas, Multiple Heating Units
Structure and exterior
- Roof:Pitched, Tile
- Year built:2006
- Building area:4,391 sq. ft.
- Lot area:0.26 Acres
Schools
- High school:Shadow Ridge
- Middle school:Saville Anthony
- Elementary school:Triggs, Vincent,Triggs, Vincent
Utilities
- Water:Public
Finances and disclosures
- Price:$778,500
- Price per sq. ft.:$177.29
- Tax amount:$5,450
New listings near 7020 Villada Street
- New
 $489,900Active4 beds 3 baths1,888 sq. ft.
$489,900Active4 beds 3 baths1,888 sq. ft.25 Newburg Avenue, North Las Vegas, NV 89032
MLS# 2755936Listed by: INNOVATIVE REAL ESTATE STRATEG - New
 $540,000Active5 beds 3 baths2,950 sq. ft.
$540,000Active5 beds 3 baths2,950 sq. ft.4447 Creekside Cavern Avenue, North Las Vegas, NV 89084
MLS# 2755043Listed by: MAGENTA - New
 $365,000Active3 beds 3 baths1,792 sq. ft.
$365,000Active3 beds 3 baths1,792 sq. ft.4278 Lunar Lullaby Avenue, Las Vegas, NV 89110
MLS# 2755823Listed by: TB REALTY LAS VEGAS LLC - New
 $379,900Active3 beds 2 baths1,152 sq. ft.
$379,900Active3 beds 2 baths1,152 sq. ft.1929 Grand Prairie Avenue, North Las Vegas, NV 89032
MLS# 2755585Listed by: UNITED REALTY GROUP - New
 $534,900Active4 beds 3 baths2,665 sq. ft.
$534,900Active4 beds 3 baths2,665 sq. ft.4605 Sergeant Court, North Las Vegas, NV 89031
MLS# 2755820Listed by: LPT REALTY LLC - Open Sat, 11am to 2pmNew
 $425,000Active3 beds 2 baths1,822 sq. ft.
$425,000Active3 beds 2 baths1,822 sq. ft.2120 Meadow Green Avenue, North Las Vegas, NV 89031
MLS# 2755204Listed by: REAL BROKER LLC - New
 $675,000Active3 beds 3 baths2,610 sq. ft.
$675,000Active3 beds 3 baths2,610 sq. ft.7263 Pinfeather Way, North Las Vegas, NV 89084
MLS# 2755640Listed by: REAL BROKER LLC - New
 $410,000Active3 beds 3 baths1,766 sq. ft.
$410,000Active3 beds 3 baths1,766 sq. ft.5709 Rain Garden Court, North Las Vegas, NV 89031
MLS# 2755124Listed by: NEW DOOR RESIDENTIAL - New
 $475,000Active4 beds 3 baths2,607 sq. ft.
$475,000Active4 beds 3 baths2,607 sq. ft.6371 Ashland Crest Street, Las Vegas, NV 89115
MLS# 2755714Listed by: REALTY ONE GROUP, INC - New
 $439,000Active3 beds 3 baths1,795 sq. ft.
$439,000Active3 beds 3 baths1,795 sq. ft.3404 Castlefields Drive, North Las Vegas, NV 89081
MLS# 2755722Listed by: HUNTINGTON & ELLIS, A REAL EST

