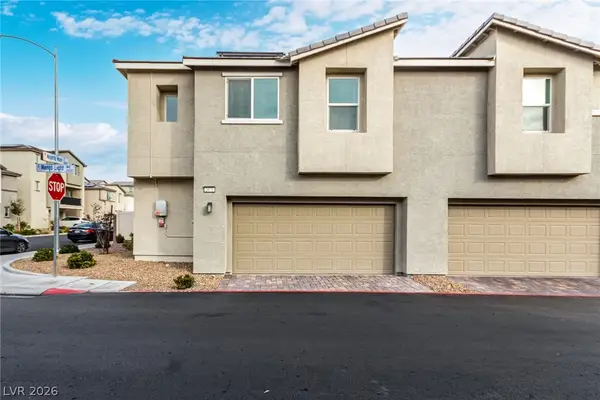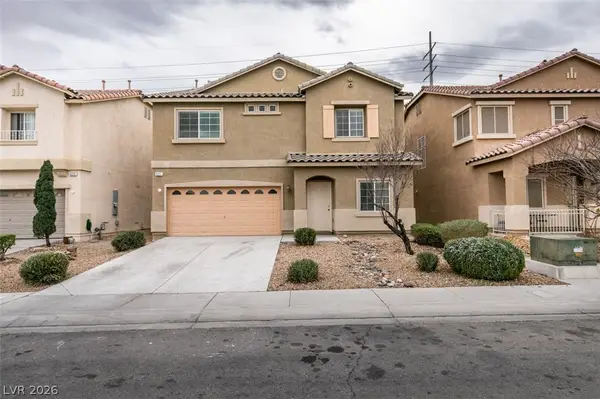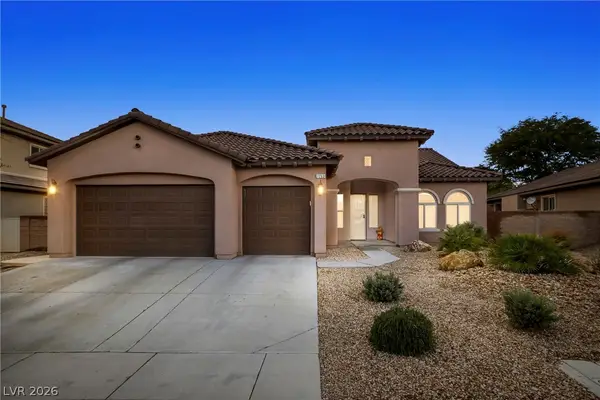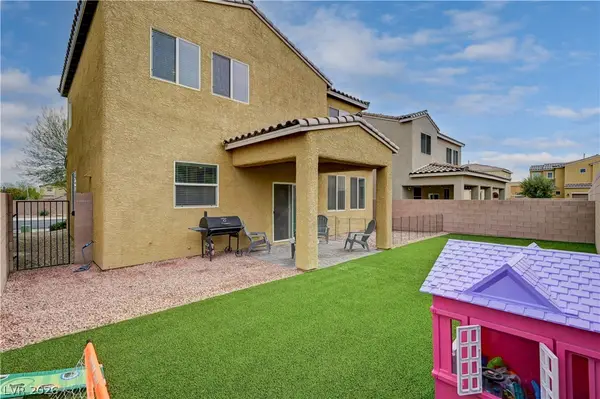7037 Puetollano Drive, North Las Vegas, NV 89084
Local realty services provided by:ERA Brokers Consolidated
Listed by: michael childs(702) 526-4984
Office: real broker llc.
MLS#:2713408
Source:GLVAR
Price summary
- Price:$625,000
- Price per sq. ft.:$172.27
- Monthly HOA dues:$52
About this home
Your dream Aliante lifestyle starts here - gated entry, lush trails & a home designed to impress! Curb appeal shines w/ shady tree, tasteful landscaping & 3-car garage. Inside, you are welcomed by soaring ceilings, sweeping staircase, open floorplan & spacious interior. Massive kitchen features granite counters, island, gas cooktop, dbl ovens, butler’s pantry & abundant storage. Living room highlights a custom media center. Primary suite offers dual sinks, vanity, garden tub, sep shower & walk-in closet. Downstairs den can be a bedroom; upstairs has 4 bedrooms & a huge loft w/ trail & mountain views from the walkout balcony. Backyard is a Mediterranean retreat w/ paver patio, gas fire pit, lush landscaping, shady privacy & inline fertilization. Fully paid off solar system, incl Tesla charger. New Anderson windows on west side. Includes Kangen Enagic water system & garage fridge. Close to Aliante Casino, golf, shopping & dining—everything you need nearby!
Contact an agent
Home facts
- Year built:2007
- Listing ID #:2713408
- Added:168 day(s) ago
- Updated:February 10, 2026 at 11:59 AM
Rooms and interior
- Bedrooms:5
- Total bathrooms:4
- Full bathrooms:3
- Half bathrooms:1
- Living area:3,628 sq. ft.
Heating and cooling
- Cooling:Central Air, Electric
- Heating:Central, Gas
Structure and exterior
- Roof:Tile
- Year built:2007
- Building area:3,628 sq. ft.
- Lot area:0.15 Acres
Schools
- High school:Shadow Ridge
- Middle school:Saville Anthony
- Elementary school:Triggs, Vincent,Triggs, Vincent
Utilities
- Water:Public
Finances and disclosures
- Price:$625,000
- Price per sq. ft.:$172.27
- Tax amount:$3,952
New listings near 7037 Puetollano Drive
- New
 $374,000Active3 beds 3 baths1,684 sq. ft.
$374,000Active3 beds 3 baths1,684 sq. ft.2670 Mango Light Avenue, North Las Vegas, NV 89086
MLS# 2755295Listed by: RENAISSANCE REALTY INC - New
 $410,000Active3 beds 3 baths2,344 sq. ft.
$410,000Active3 beds 3 baths2,344 sq. ft.621 Iron Stirrup Avenue, North Las Vegas, NV 89081
MLS# 2756189Listed by: KELLER WILLIAMS VIP - New
 $489,900Active4 beds 3 baths1,888 sq. ft.
$489,900Active4 beds 3 baths1,888 sq. ft.25 Newburg Avenue, North Las Vegas, NV 89032
MLS# 2755936Listed by: INNOVATIVE REAL ESTATE STRATEG - New
 $540,000Active5 beds 3 baths2,950 sq. ft.
$540,000Active5 beds 3 baths2,950 sq. ft.4447 Creekside Cavern Avenue, North Las Vegas, NV 89084
MLS# 2755043Listed by: MAGENTA - New
 $365,000Active3 beds 3 baths1,792 sq. ft.
$365,000Active3 beds 3 baths1,792 sq. ft.4278 Lunar Lullaby Avenue, Las Vegas, NV 89110
MLS# 2755823Listed by: TB REALTY LAS VEGAS LLC - New
 $379,900Active3 beds 2 baths1,152 sq. ft.
$379,900Active3 beds 2 baths1,152 sq. ft.1929 Grand Prairie Avenue, North Las Vegas, NV 89032
MLS# 2755585Listed by: UNITED REALTY GROUP - New
 $534,900Active4 beds 3 baths2,665 sq. ft.
$534,900Active4 beds 3 baths2,665 sq. ft.4605 Sergeant Court, North Las Vegas, NV 89031
MLS# 2755820Listed by: LPT REALTY LLC - Open Sat, 11am to 2pmNew
 $425,000Active3 beds 2 baths1,822 sq. ft.
$425,000Active3 beds 2 baths1,822 sq. ft.2120 Meadow Green Avenue, North Las Vegas, NV 89031
MLS# 2755204Listed by: REAL BROKER LLC - New
 $675,000Active3 beds 3 baths2,610 sq. ft.
$675,000Active3 beds 3 baths2,610 sq. ft.7263 Pinfeather Way, North Las Vegas, NV 89084
MLS# 2755640Listed by: REAL BROKER LLC - New
 $410,000Active3 beds 3 baths1,766 sq. ft.
$410,000Active3 beds 3 baths1,766 sq. ft.5709 Rain Garden Court, North Las Vegas, NV 89031
MLS# 2755124Listed by: NEW DOOR RESIDENTIAL

