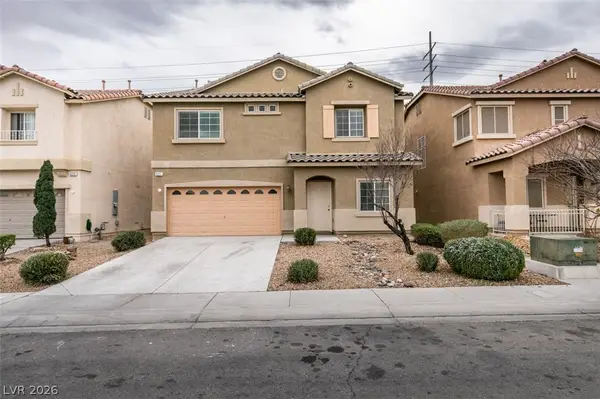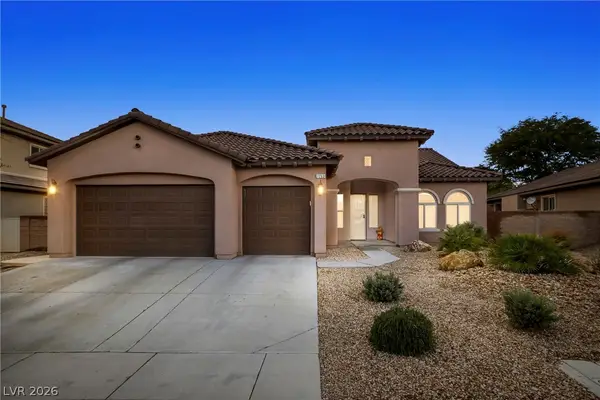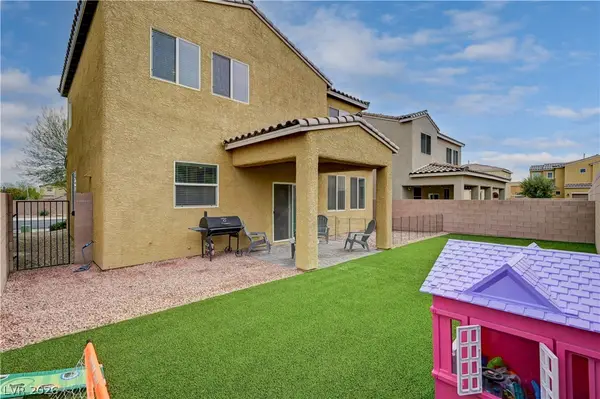7045 Tilligerry Street, North Las Vegas, NV 89084
Local realty services provided by:ERA Brokers Consolidated
Listed by: meredith schaefermeyer(240) 620-1480
Office: scofield group llc.
MLS#:2747589
Source:GLVAR
Price summary
- Price:$460,000
- Price per sq. ft.:$247.58
- Monthly HOA dues:$65
About this home
Big price reduction! Welcome to this stunning 3-bedroom, 2.5-bath home designed for modern living, with over $50K in high-end upgrades & contemporary finishes throughout. Step inside to find a bright open floor plan featuring luxury tile flooring, designer lighting & window treatments, water softener system, and a chef-inspired kitchen with quartz countertops, stainless steel appliances, and custom cabinetry. The spacious living and dining areas are perfect for entertaining or relaxing with family. Outside, unwind or entertain in your private, landscaped backyard, with a paved patio, low-maintenance turf — perfect for BBQs, morning coffee, or evening gatherings. Upstairs, you'll find a generous loft and primary suite with a spa-like ensuite bathroom and walk-in closet, along with two additional bedrooms and a full bath. Enjoy the benefits of living in a vibrant, well-maintained community with easy access to parks, trails, shopping, and more.
Contact an agent
Home facts
- Year built:2023
- Listing ID #:2747589
- Added:138 day(s) ago
- Updated:February 10, 2026 at 11:59 AM
Rooms and interior
- Bedrooms:3
- Total bathrooms:3
- Full bathrooms:2
- Half bathrooms:1
- Living area:1,858 sq. ft.
Heating and cooling
- Cooling:Central Air, Electric
- Heating:Central, Gas
Structure and exterior
- Roof:Tile
- Year built:2023
- Building area:1,858 sq. ft.
- Lot area:0.07 Acres
Schools
- High school:Mojave
- Middle school:Cram Brian & Teri
- Elementary school:Cozine, Steve,Cozine, Steve
Utilities
- Water:Public
Finances and disclosures
- Price:$460,000
- Price per sq. ft.:$247.58
- Tax amount:$4,791
New listings near 7045 Tilligerry Street
- New
 $410,000Active3 beds 3 baths2,344 sq. ft.
$410,000Active3 beds 3 baths2,344 sq. ft.621 Iron Stirrup Avenue, North Las Vegas, NV 89081
MLS# 2756189Listed by: KELLER WILLIAMS VIP - New
 $489,900Active4 beds 3 baths1,888 sq. ft.
$489,900Active4 beds 3 baths1,888 sq. ft.25 Newburg Avenue, North Las Vegas, NV 89032
MLS# 2755936Listed by: INNOVATIVE REAL ESTATE STRATEG - New
 $540,000Active5 beds 3 baths2,950 sq. ft.
$540,000Active5 beds 3 baths2,950 sq. ft.4447 Creekside Cavern Avenue, North Las Vegas, NV 89084
MLS# 2755043Listed by: MAGENTA - New
 $365,000Active3 beds 3 baths1,792 sq. ft.
$365,000Active3 beds 3 baths1,792 sq. ft.4278 Lunar Lullaby Avenue, Las Vegas, NV 89110
MLS# 2755823Listed by: TB REALTY LAS VEGAS LLC - New
 $379,900Active3 beds 2 baths1,152 sq. ft.
$379,900Active3 beds 2 baths1,152 sq. ft.1929 Grand Prairie Avenue, North Las Vegas, NV 89032
MLS# 2755585Listed by: UNITED REALTY GROUP - New
 $534,900Active4 beds 3 baths2,665 sq. ft.
$534,900Active4 beds 3 baths2,665 sq. ft.4605 Sergeant Court, North Las Vegas, NV 89031
MLS# 2755820Listed by: LPT REALTY LLC - Open Sat, 11am to 2pmNew
 $425,000Active3 beds 2 baths1,822 sq. ft.
$425,000Active3 beds 2 baths1,822 sq. ft.2120 Meadow Green Avenue, North Las Vegas, NV 89031
MLS# 2755204Listed by: REAL BROKER LLC - New
 $675,000Active3 beds 3 baths2,610 sq. ft.
$675,000Active3 beds 3 baths2,610 sq. ft.7263 Pinfeather Way, North Las Vegas, NV 89084
MLS# 2755640Listed by: REAL BROKER LLC - New
 $410,000Active3 beds 3 baths1,766 sq. ft.
$410,000Active3 beds 3 baths1,766 sq. ft.5709 Rain Garden Court, North Las Vegas, NV 89031
MLS# 2755124Listed by: NEW DOOR RESIDENTIAL - New
 $475,000Active4 beds 3 baths2,607 sq. ft.
$475,000Active4 beds 3 baths2,607 sq. ft.6371 Ashland Crest Street, Las Vegas, NV 89115
MLS# 2755714Listed by: REALTY ONE GROUP, INC

