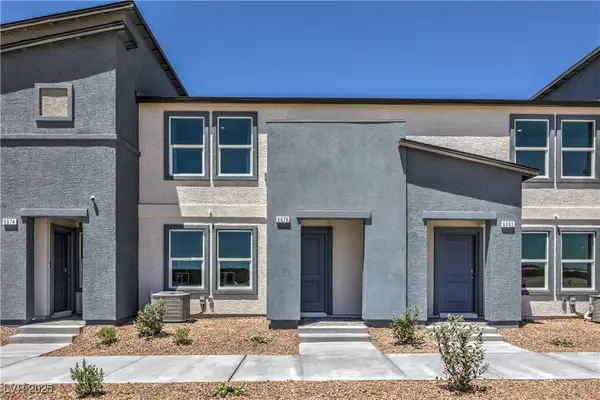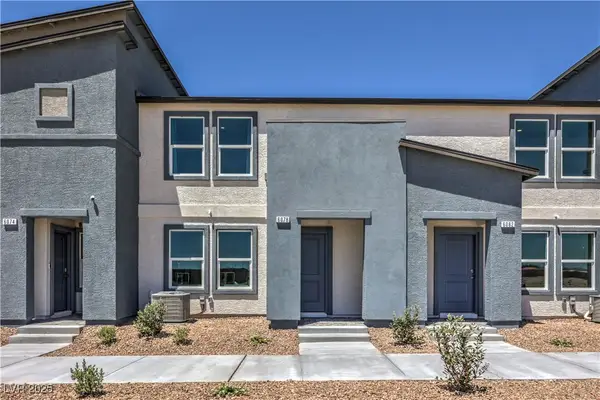7124 Sayonara Vista Street, North Las Vegas, NV 89084
Local realty services provided by:ERA Brokers Consolidated
Listed by: shannon gaccione(702) 303-4717
Office: bhhs nevada properties
MLS#:2692049
Source:GLVAR
Price summary
- Price:$515,000
- Price per sq. ft.:$227.47
- Monthly HOA dues:$57
About this home
**ASSUMABLE VA LOAN**Practically brand-new home near Nellis Air Force Base and Aliante Casino with contemporary design, spacious living, and great curb appeal featuring a paver driveway and upgraded ledger stone exterior. The oversized primary bedroom includes a private balcony and huge walk-in closet. The ensuite bath offers dual sinks on opposite sides for extra counter space plus a spot to add a stool for a vanity area. Good-sized bedrooms include 2 additional full bathrooms for personal space or multi-generational living. One bedroom is large with a walk-in closet. Inside - enjoy stainless steel appliances, designer quartz counters, large island with seating, pantry, blinds and upgraded ceiling fans throughout. Laundry room includes a large folding counter, extra cabinets, and a long shelf for storage. Outside features beautiful low-maintenance green turf and a covered paver patio ideal for entertaining or relaxing in the shade. A wonderful blend of style, comfort and functionality
Contact an agent
Home facts
- Year built:2021
- Listing ID #:2692049
- Added:192 day(s) ago
- Updated:December 24, 2025 at 11:49 AM
Rooms and interior
- Bedrooms:4
- Total bathrooms:4
- Full bathrooms:3
- Half bathrooms:1
- Living area:2,264 sq. ft.
Heating and cooling
- Cooling:Central Air, Electric
- Heating:Central, Gas, Multiple Heating Units
Structure and exterior
- Roof:Tile
- Year built:2021
- Building area:2,264 sq. ft.
- Lot area:0.1 Acres
Schools
- High school:Shadow Ridge
- Middle school:Saville Anthony
- Elementary school:Triggs, Vincent,Triggs, Vincent
Utilities
- Water:Public
Finances and disclosures
- Price:$515,000
- Price per sq. ft.:$227.47
- Tax amount:$4,518
New listings near 7124 Sayonara Vista Street
- New
 $328,200Active4 beds 2 baths1,421 sq. ft.
$328,200Active4 beds 2 baths1,421 sq. ft.321 Kings Avenue, North Las Vegas, NV 89030
MLS# 2743214Listed by: CYN CITY REALTY - New
 $255,000Active2 beds 2 baths1,056 sq. ft.
$255,000Active2 beds 2 baths1,056 sq. ft.5855 Valley Drive #2093, North Las Vegas, NV 89031
MLS# 2743147Listed by: COLDWELL BANKER PREMIER  $344,990Active3 beds 3 baths1,410 sq. ft.
$344,990Active3 beds 3 baths1,410 sq. ft.6116 Musas Garden Street #196, North Las Vegas, NV 89081
MLS# 2736027Listed by: D R HORTON INC $325,990Active3 beds 3 baths1,309 sq. ft.
$325,990Active3 beds 3 baths1,309 sq. ft.6108 Musas Garden Street #194, North Las Vegas, NV 89081
MLS# 2737592Listed by: D R HORTON INC $325,990Active3 beds 3 baths1,309 sq. ft.
$325,990Active3 beds 3 baths1,309 sq. ft.6078 Cosmos Garden Street #6, North Las Vegas, NV 89081
MLS# 2740432Listed by: D R HORTON INC- New
 $324,490Active3 beds 3 baths1,309 sq. ft.
$324,490Active3 beds 3 baths1,309 sq. ft.6083 Cosmos Garden Street #2, North Las Vegas, NV 89081
MLS# 2741973Listed by: D R HORTON INC - New
 $305,000Active3 beds 3 baths1,367 sq. ft.
$305,000Active3 beds 3 baths1,367 sq. ft.6320 Blowing Sky Street #102, North Las Vegas, NV 89081
MLS# 2742586Listed by: EXECUTIVE REALTY SERVICES - New
 $429,999Active3 beds 3 baths1,770 sq. ft.
$429,999Active3 beds 3 baths1,770 sq. ft.4830 Camino Hermoso, North Las Vegas, NV 89031
MLS# 2743116Listed by: PRECISION REALTY - Open Sat, 10am to 5pmNew
 $475,190Active4 beds 3 baths2,436 sq. ft.
$475,190Active4 beds 3 baths2,436 sq. ft.216 Vegas Verde Avenue #LOT 5, North Las Vegas, NV 89031
MLS# 2743076Listed by: D R HORTON INC - Open Sat, 11am to 4pmNew
 $599,990Active4 beds 3 baths2,300 sq. ft.
$599,990Active4 beds 3 baths2,300 sq. ft.1521 Kaylis Cove Place #15, North Las Vegas, NV 89084
MLS# 2743081Listed by: D R HORTON INC
