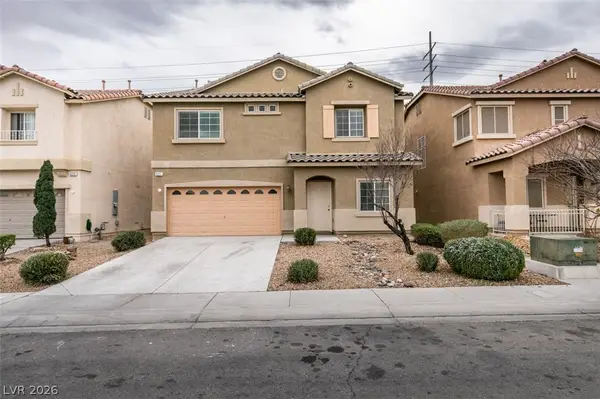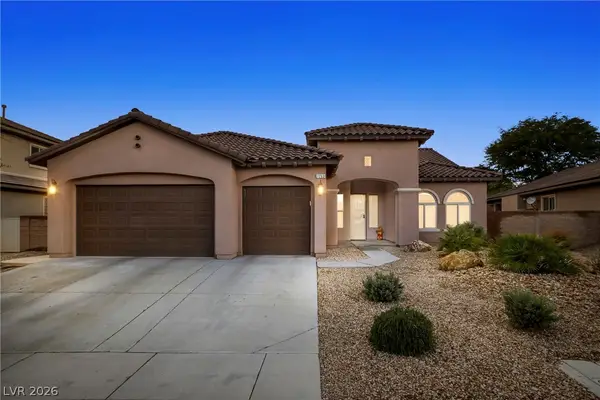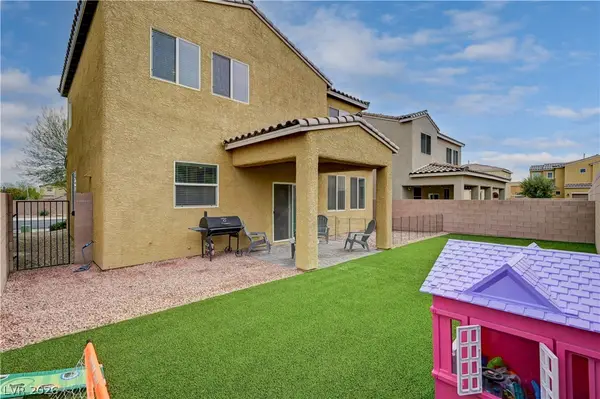7137 Longhorn Cattle Street, North Las Vegas, NV 89084
Local realty services provided by:ERA Brokers Consolidated
Listed by: aimie kaiser
Office: epique realty
MLS#:2711615
Source:GLVAR
Price summary
- Price:$510,000
- Price per sq. ft.:$237.65
- Monthly HOA dues:$35
About this home
Welcome to this charming single-story home built in 2010, offering 2,146 sq ft of comfortable living space with 4 bedrooms and 2 full baths. Tucked away at the end of a quiet cul-de-sac, this home provides extra privacy and a peaceful setting. Inside, you’ll love the open layout with soaring ceilings, a spacious kitchen, and an attached 3-car garage for convenience. The backyard is a true retreat with mature landscaping, pavers, and plenty of space to relax or entertain. Located in the desirable North Ranch Estate community of North Las Vegas, you’ll appreciate nearby parks, schools, shopping, and easy access to major commuting routes. Don’t miss this well-maintained gem, lovingly cared for by it's one and only owner—schedule your showing today. Refrigerator, washer, dryer, and the 2 mounted TV's in primary and 2nd bedroom convey with property.
Contact an agent
Home facts
- Year built:2010
- Listing ID #:2711615
- Added:174 day(s) ago
- Updated:February 10, 2026 at 08:53 AM
Rooms and interior
- Bedrooms:4
- Total bathrooms:2
- Full bathrooms:2
- Living area:2,146 sq. ft.
Heating and cooling
- Cooling:Central Air, Electric
- Heating:Central, Gas
Structure and exterior
- Roof:Tile
- Year built:2010
- Building area:2,146 sq. ft.
- Lot area:0.14 Acres
Schools
- High school:Moapa Valley
- Middle school:Cram Brian & Teri
- Elementary school:Hayden, Don E.,Hayden, Don E.
Utilities
- Water:Public
Finances and disclosures
- Price:$510,000
- Price per sq. ft.:$237.65
- Tax amount:$2,792
New listings near 7137 Longhorn Cattle Street
- New
 $410,000Active3 beds 3 baths2,344 sq. ft.
$410,000Active3 beds 3 baths2,344 sq. ft.621 Iron Stirrup Avenue, North Las Vegas, NV 89081
MLS# 2756189Listed by: KELLER WILLIAMS VIP - New
 $489,900Active4 beds 3 baths1,888 sq. ft.
$489,900Active4 beds 3 baths1,888 sq. ft.25 Newburg Avenue, North Las Vegas, NV 89032
MLS# 2755936Listed by: INNOVATIVE REAL ESTATE STRATEG - New
 $540,000Active5 beds 3 baths2,950 sq. ft.
$540,000Active5 beds 3 baths2,950 sq. ft.4447 Creekside Cavern Avenue, North Las Vegas, NV 89084
MLS# 2755043Listed by: MAGENTA - New
 $365,000Active3 beds 3 baths1,792 sq. ft.
$365,000Active3 beds 3 baths1,792 sq. ft.4278 Lunar Lullaby Avenue, Las Vegas, NV 89110
MLS# 2755823Listed by: TB REALTY LAS VEGAS LLC - New
 $379,900Active3 beds 2 baths1,152 sq. ft.
$379,900Active3 beds 2 baths1,152 sq. ft.1929 Grand Prairie Avenue, North Las Vegas, NV 89032
MLS# 2755585Listed by: UNITED REALTY GROUP - New
 $534,900Active4 beds 3 baths2,665 sq. ft.
$534,900Active4 beds 3 baths2,665 sq. ft.4605 Sergeant Court, North Las Vegas, NV 89031
MLS# 2755820Listed by: LPT REALTY LLC - Open Sat, 11am to 2pmNew
 $425,000Active3 beds 2 baths1,822 sq. ft.
$425,000Active3 beds 2 baths1,822 sq. ft.2120 Meadow Green Avenue, North Las Vegas, NV 89031
MLS# 2755204Listed by: REAL BROKER LLC - New
 $675,000Active3 beds 3 baths2,610 sq. ft.
$675,000Active3 beds 3 baths2,610 sq. ft.7263 Pinfeather Way, North Las Vegas, NV 89084
MLS# 2755640Listed by: REAL BROKER LLC - New
 $410,000Active3 beds 3 baths1,766 sq. ft.
$410,000Active3 beds 3 baths1,766 sq. ft.5709 Rain Garden Court, North Las Vegas, NV 89031
MLS# 2755124Listed by: NEW DOOR RESIDENTIAL - New
 $475,000Active4 beds 3 baths2,607 sq. ft.
$475,000Active4 beds 3 baths2,607 sq. ft.6371 Ashland Crest Street, Las Vegas, NV 89115
MLS# 2755714Listed by: REALTY ONE GROUP, INC

