7230 Dazzle Point Street, North Las Vegas, NV 89084
Local realty services provided by:ERA Brokers Consolidated
Listed by:brian f. burrows(702) 809-4073
Office:keller williams vip
MLS#:2721098
Source:GLVAR
Price summary
- Price:$550,000
- Price per sq. ft.:$221.6
- Monthly HOA dues:$57
About this home
UPGRADES GALORE! Welcome to your new home in the highly sought-after master-planned community of Valley Vista. Conveniently located near shopping, schools, and easy I-215 freeway access. Charming curb appeal with its extended driveway and brick paver. Inside, the spacious open floorplan seamlessly connects the kitchen, great room with 5.1 surround sound, and dining area, perfect for both everyday living and entertaining. The kitchen showcases upgraded cabinetry, a stylish backsplash, stainless steel appliances, and a built-in wet bar.
Upstairs, enjoy a versatile loft space, the private primary suite, 3 additional bedrooms, and laundry room with sink and cabinets. Upgraded flooring throughout the home. Step outside to your personal backyard retreat, featuring one of the few private pools in the community with a grotto-style rock end and cascading waterfall. Valley Vista Living means access to beautiful community parks, walking trails, and outdoor amenities.
Contact an agent
Home facts
- Year built:2019
- Listing ID #:2721098
- Added:1 day(s) ago
- Updated:September 26, 2025 at 10:46 PM
Rooms and interior
- Bedrooms:4
- Total bathrooms:3
- Full bathrooms:2
- Half bathrooms:1
- Living area:2,482 sq. ft.
Heating and cooling
- Cooling:Electric, High Effciency
- Heating:Gas, High Efficiency
Structure and exterior
- Roof:Pitched, Tile
- Year built:2019
- Building area:2,482 sq. ft.
- Lot area:0.12 Acres
Schools
- High school:Shadow Ridge
- Middle school:Saville Anthony
- Elementary school:Triggs, Vincent,Triggs, Vincent
Utilities
- Water:Public
Finances and disclosures
- Price:$550,000
- Price per sq. ft.:$221.6
- Tax amount:$4,988
New listings near 7230 Dazzle Point Street
- New
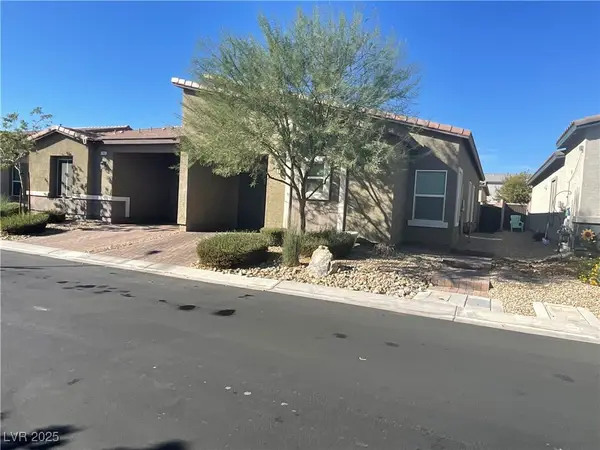 Listed by ERA$350,000Active2 beds 2 baths1,290 sq. ft.
Listed by ERA$350,000Active2 beds 2 baths1,290 sq. ft.7471 Cooks Meadow Street, North Las Vegas, NV 89084
MLS# 2721911Listed by: ERA BROKERS CONSOLIDATED - New
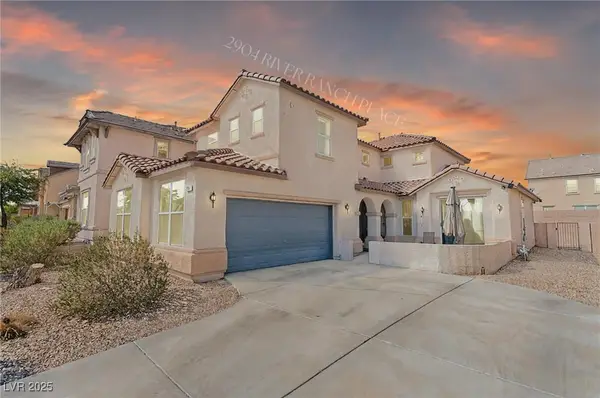 $432,500Active4 beds 4 baths2,305 sq. ft.
$432,500Active4 beds 4 baths2,305 sq. ft.2904 River Ranch Place, North Las Vegas, NV 89081
MLS# 2722338Listed by: PLATINUM REAL ESTATE PROF - New
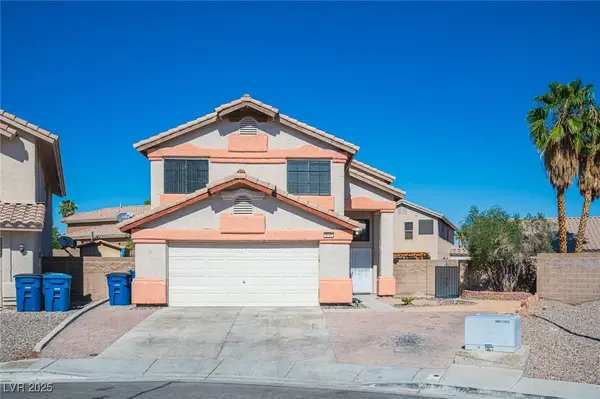 $450,000Active4 beds 3 baths1,965 sq. ft.
$450,000Active4 beds 3 baths1,965 sq. ft.4646 Gravel Rock Street, North Las Vegas, NV 89081
MLS# 2722319Listed by: REAL BROKER LLC - New
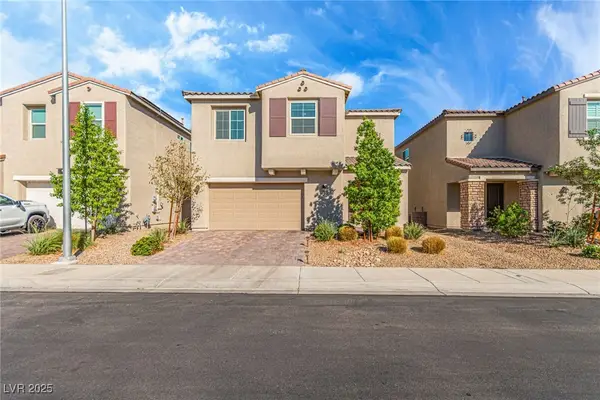 $630,000Active3 beds 3 baths2,942 sq. ft.
$630,000Active3 beds 3 baths2,942 sq. ft.4618 Summer Azure Street, North Las Vegas, NV 89031
MLS# 2721559Listed by: REAL BROKER LLC - Open Sat, 11 to 2pmNew
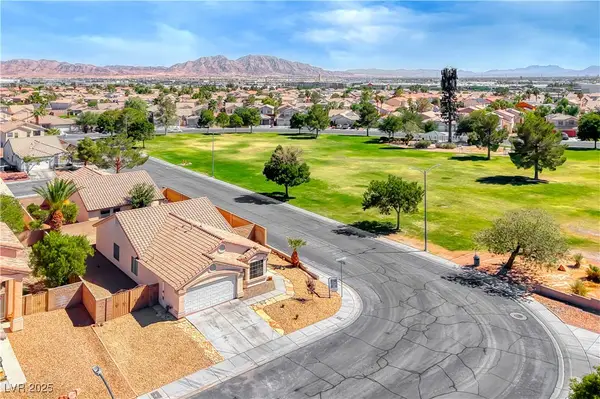 $389,000Active3 beds 2 baths1,557 sq. ft.
$389,000Active3 beds 2 baths1,557 sq. ft.4714 Boulder Bay Street, North Las Vegas, NV 89081
MLS# 2722393Listed by: GRAHAM TEAM REAL ESTATE LLC - New
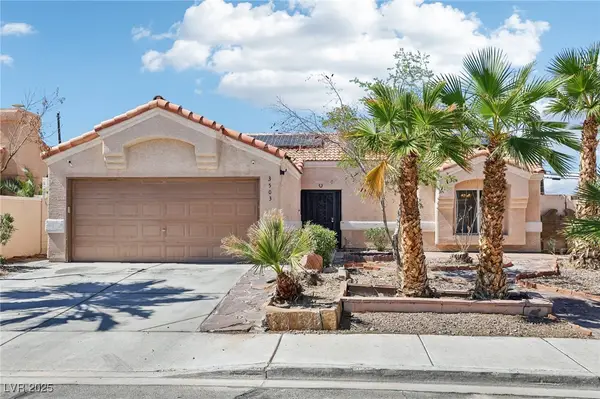 $410,000Active3 beds 2 baths1,612 sq. ft.
$410,000Active3 beds 2 baths1,612 sq. ft.3503 Oberon Lane, North Las Vegas, NV 89032
MLS# 2721922Listed by: KELLER WILLIAMS REALTY LAS VEG - New
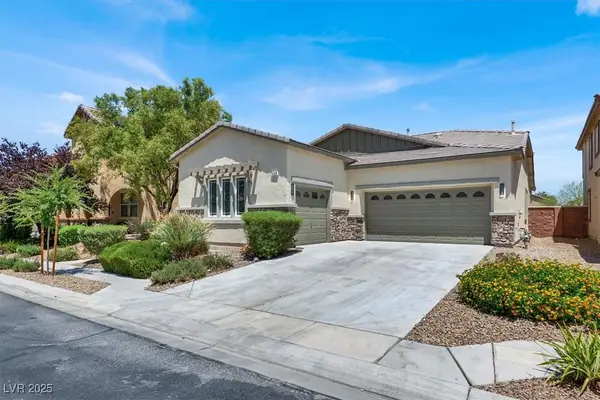 $499,999Active3 beds 2 baths2,275 sq. ft.
$499,999Active3 beds 2 baths2,275 sq. ft.5908 Big Horn View Street, North Las Vegas, NV 89031
MLS# 2722055Listed by: LIFE REALTY DISTRICT - New
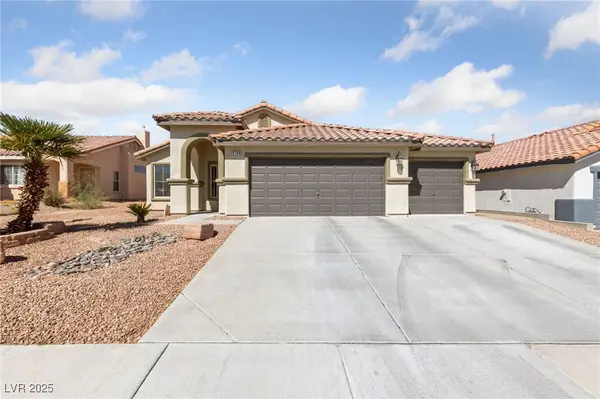 $420,000Active3 beds 2 baths1,410 sq. ft.
$420,000Active3 beds 2 baths1,410 sq. ft.3106 Saleen Court, North Las Vegas, NV 89031
MLS# 2721206Listed by: REALTY ONE GROUP, INC - New
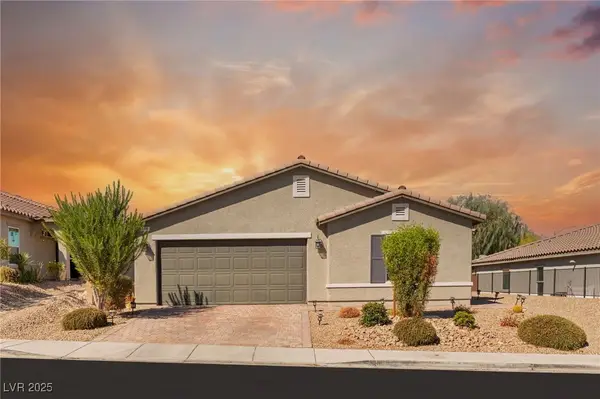 $399,900Active4 beds 2 baths2,017 sq. ft.
$399,900Active4 beds 2 baths2,017 sq. ft.508 Sand Sage Avenue, North Las Vegas, NV 89030
MLS# 2722228Listed by: HUNTINGTON & ELLIS, A REAL EST
