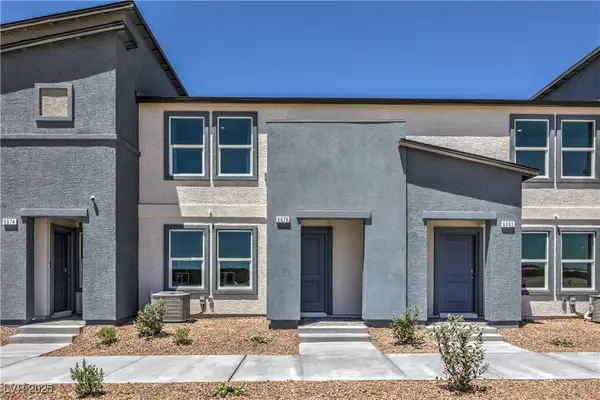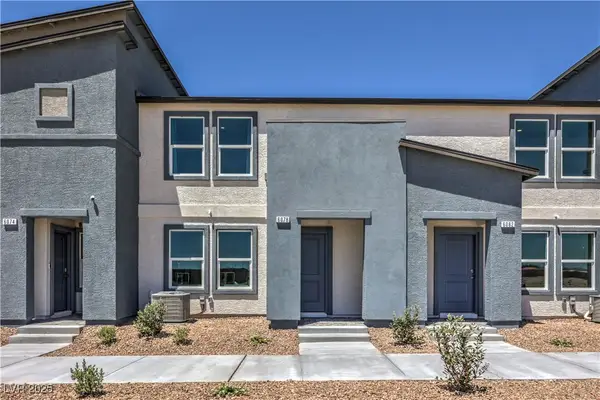7264 Summer Duck Way, North Las Vegas, NV 89084
Local realty services provided by:ERA Brokers Consolidated
Listed by: jenny h. park(702) 701-3191
Office: keller williams vip
MLS#:2715860
Source:GLVAR
Price summary
- Price:$570,000
- Price per sq. ft.:$259.56
- Monthly HOA dues:$51
About this home
Enjoy comfort, style, and efficiency in this well-cared-for single-story home. The open layout features 10-foot ceilings, tile, and luxury vinyl plank flooring, and great natural light.
The chef’s kitchen includes 42” cabinets, GE Monogram stainless steel appliances, reverse osmosis, and a water softener — perfect for cooking and entertaining.
Stay cool and energy-efficient with plantation shutters, solar screens, and ceiling fans throughout. Even better — solar will be paid off by the seller at closing, giving you immediate and lasting savings on electricity bills.
The spacious primary suite features a soaking tub, walk-in tile shower, and generous closet space.
You’ll also enjoy a 3-car garage, low-maintenance landscaping, and evident pride of ownership.
Located in a desirable community with access to a pool, spa, gym, playground, tennis, basketball, and pickleball courts — offering quality and lifestyle in one.
Move-in ready and a must-see!
Contact an agent
Home facts
- Year built:2006
- Listing ID #:2715860
- Added:111 day(s) ago
- Updated:December 24, 2025 at 11:49 AM
Rooms and interior
- Bedrooms:3
- Total bathrooms:2
- Full bathrooms:2
- Living area:2,196 sq. ft.
Heating and cooling
- Cooling:Central Air, Electric
- Heating:Gas, Solar
Structure and exterior
- Roof:Tile
- Year built:2006
- Building area:2,196 sq. ft.
- Lot area:0.18 Acres
Schools
- High school:Shadow Ridge
- Middle school:Saville Anthony
- Elementary school:Triggs, Vincent,Triggs, Vincent
Utilities
- Water:Public
Finances and disclosures
- Price:$570,000
- Price per sq. ft.:$259.56
- Tax amount:$3,834
New listings near 7264 Summer Duck Way
- New
 $328,200Active4 beds 2 baths1,421 sq. ft.
$328,200Active4 beds 2 baths1,421 sq. ft.321 Kings Avenue, North Las Vegas, NV 89030
MLS# 2743214Listed by: CYN CITY REALTY - New
 $255,000Active2 beds 2 baths1,056 sq. ft.
$255,000Active2 beds 2 baths1,056 sq. ft.5855 Valley Drive #2093, North Las Vegas, NV 89031
MLS# 2743147Listed by: COLDWELL BANKER PREMIER  $344,990Active3 beds 3 baths1,410 sq. ft.
$344,990Active3 beds 3 baths1,410 sq. ft.6116 Musas Garden Street #196, North Las Vegas, NV 89081
MLS# 2736027Listed by: D R HORTON INC $325,990Active3 beds 3 baths1,309 sq. ft.
$325,990Active3 beds 3 baths1,309 sq. ft.6108 Musas Garden Street #194, North Las Vegas, NV 89081
MLS# 2737592Listed by: D R HORTON INC $325,990Active3 beds 3 baths1,309 sq. ft.
$325,990Active3 beds 3 baths1,309 sq. ft.6078 Cosmos Garden Street #6, North Las Vegas, NV 89081
MLS# 2740432Listed by: D R HORTON INC- New
 $324,490Active3 beds 3 baths1,309 sq. ft.
$324,490Active3 beds 3 baths1,309 sq. ft.6083 Cosmos Garden Street #2, North Las Vegas, NV 89081
MLS# 2741973Listed by: D R HORTON INC - New
 $305,000Active3 beds 3 baths1,367 sq. ft.
$305,000Active3 beds 3 baths1,367 sq. ft.6320 Blowing Sky Street #102, North Las Vegas, NV 89081
MLS# 2742586Listed by: EXECUTIVE REALTY SERVICES - New
 $429,999Active3 beds 3 baths1,770 sq. ft.
$429,999Active3 beds 3 baths1,770 sq. ft.4830 Camino Hermoso, North Las Vegas, NV 89031
MLS# 2743116Listed by: PRECISION REALTY - Open Sat, 10am to 5pmNew
 $475,190Active4 beds 3 baths2,436 sq. ft.
$475,190Active4 beds 3 baths2,436 sq. ft.216 Vegas Verde Avenue #LOT 5, North Las Vegas, NV 89031
MLS# 2743076Listed by: D R HORTON INC - Open Sat, 11am to 4pmNew
 $599,990Active4 beds 3 baths2,300 sq. ft.
$599,990Active4 beds 3 baths2,300 sq. ft.1521 Kaylis Cove Place #15, North Las Vegas, NV 89084
MLS# 2743081Listed by: D R HORTON INC
