- ERA
- Nevada
- North Las Vegas
- 7312 Pinfeather Way
7312 Pinfeather Way, North Las Vegas, NV 89084
Local realty services provided by:ERA Brokers Consolidated
Listed by: jenny chuang702-368-1850
Office: rossum realty unlimited
MLS#:2750966
Source:GLVAR
Price summary
- Price:$575,000
- Price per sq. ft.:$261.84
- Monthly HOA dues:$290
About this home
Popular Sagecrest model at a large corner lot (10,454 sf) in the 24/7 guard gated Club Aliante. Newly painted exterior; new irrigation system with new pumps; 20x20 tile flooring throughout except the 3 bedrooms that has upgrade carpet & pad; Kitchen has granite countertops with full back splash, cherry (42") cabinets with knobs, stainless steel appliances (GE Monogram double door refrigerator, double oven, microwave, dishwasher, double sinks), pantry; 4 ceiling fans; fireplace in the living room; windows with blinds; newer wash and dryer set; brand new water softener system, epoxy floor and hanging racks in the garage. Backyard is professionally landscaped with desert plants. Enjoy community amenities: fitness center, swimming pool/spa, tennis courts, pickleball courts and basketball courts, player ground, ...etc. MUST SEE TO APPRECIATE.
Contact an agent
Home facts
- Year built:2006
- Listing ID #:2750966
- Added:159 day(s) ago
- Updated:February 10, 2026 at 11:59 AM
Rooms and interior
- Bedrooms:3
- Total bathrooms:2
- Full bathrooms:2
- Living area:2,196 sq. ft.
Heating and cooling
- Cooling:Central Air, Electric
- Heating:Central, Gas
Structure and exterior
- Roof:Tile
- Year built:2006
- Building area:2,196 sq. ft.
- Lot area:0.24 Acres
Schools
- High school:Shadow Ridge
- Middle school:Saville Anthony
- Elementary school:Triggs, Vincent,Triggs, Vincent
Utilities
- Water:Public
Finances and disclosures
- Price:$575,000
- Price per sq. ft.:$261.84
- Tax amount:$4,134
New listings near 7312 Pinfeather Way
- New
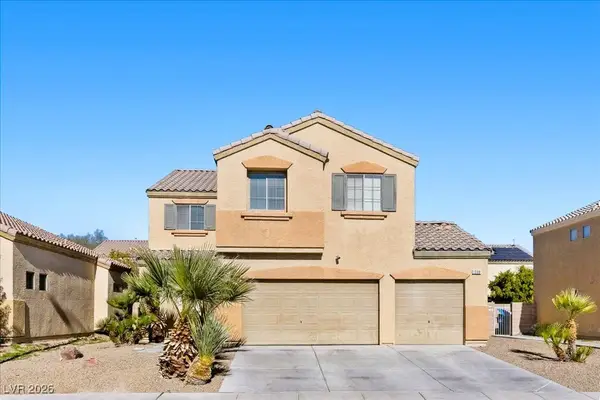 $455,000Active5 beds 3 baths2,480 sq. ft.
$455,000Active5 beds 3 baths2,480 sq. ft.1008 E El Campo Grande Avenue, North Las Vegas, NV 89081
MLS# 2747434Listed by: BHHS NEVADA PROPERTIES - New
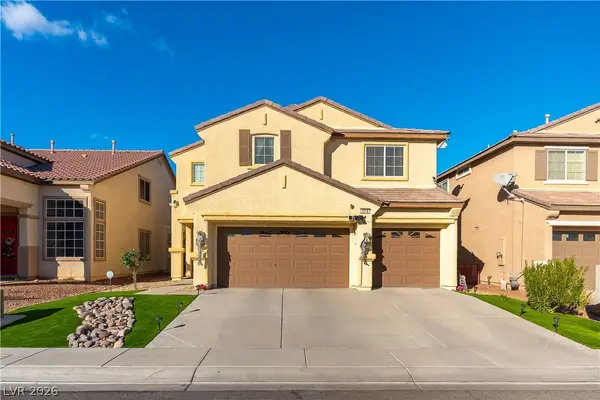 $495,000Active4 beds 3 baths2,675 sq. ft.
$495,000Active4 beds 3 baths2,675 sq. ft.2016 Pink Lily Avenue, North Las Vegas, NV 89081
MLS# 2754969Listed by: AMERICAN REALTY PROPERTIES LLC - New
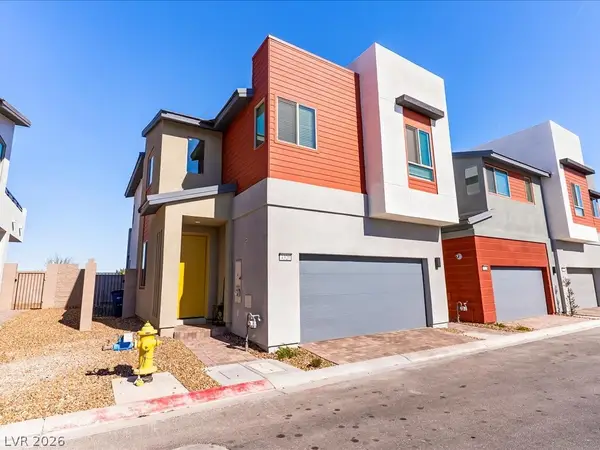 $490,000Active3 beds 3 baths1,818 sq. ft.
$490,000Active3 beds 3 baths1,818 sq. ft.4320 Tallow Falls Avenue, Las Vegas, NV 89141
MLS# 2755279Listed by: EXP REALTY - New
 $525,000Active4 beds 3 baths2,851 sq. ft.
$525,000Active4 beds 3 baths2,851 sq. ft.6915 Fordham Creek Street, North Las Vegas, NV 89084
MLS# 2755013Listed by: JMG REAL ESTATE - Open Sat, 10:30am to 4pmNew
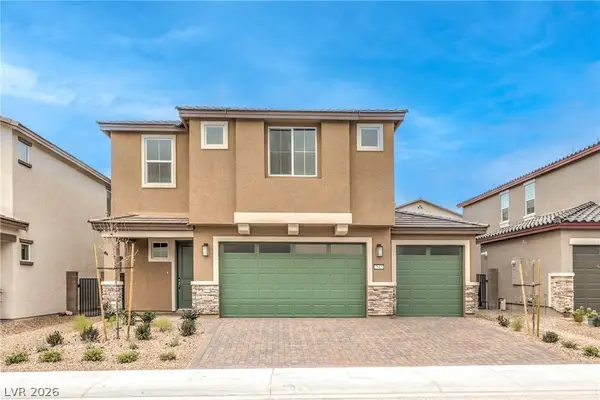 $578,990Active5 beds 3 baths2,660 sq. ft.
$578,990Active5 beds 3 baths2,660 sq. ft.7713 Miller Falls Lane #Lot 103, North Las Vegas, NV 89084
MLS# 2755195Listed by: D R HORTON INC - New
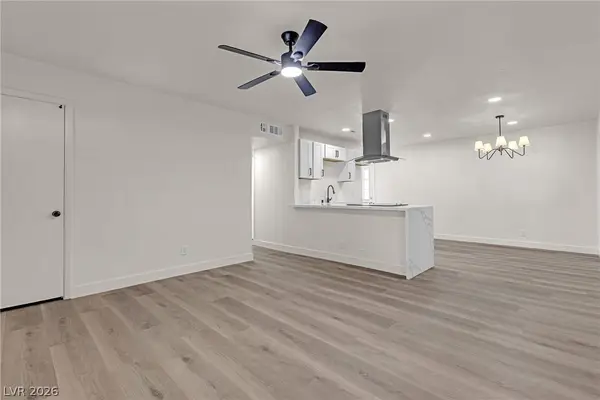 $359,900Active4 beds 2 baths1,373 sq. ft.
$359,900Active4 beds 2 baths1,373 sq. ft.729 Van Ert Avenue, North Las Vegas, NV 89030
MLS# 2745306Listed by: ROI ASSETS REALTY - New
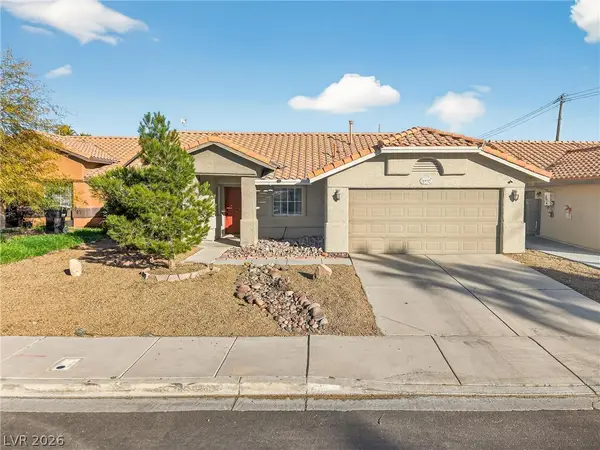 $370,000Active3 beds 2 baths1,470 sq. ft.
$370,000Active3 beds 2 baths1,470 sq. ft.4810 Hunters Run Drive, North Las Vegas, NV 89031
MLS# 2755178Listed by: LANTANA - New
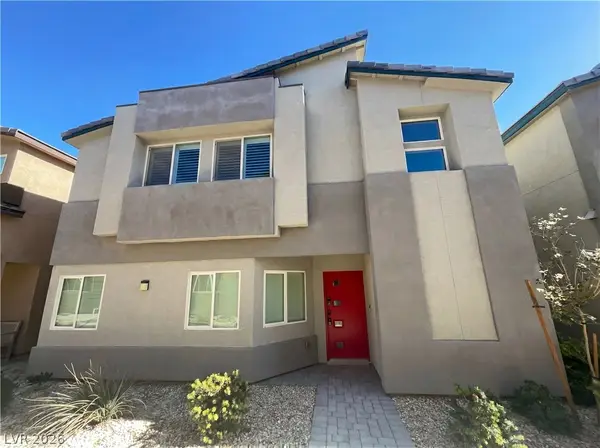 $415,000Active3 beds 3 baths2,218 sq. ft.
$415,000Active3 beds 3 baths2,218 sq. ft.4456 Sapphire Moon Avenue, North Las Vegas, NV 89084
MLS# 2754823Listed by: OPENDOOR BROKERAGE LLC - New
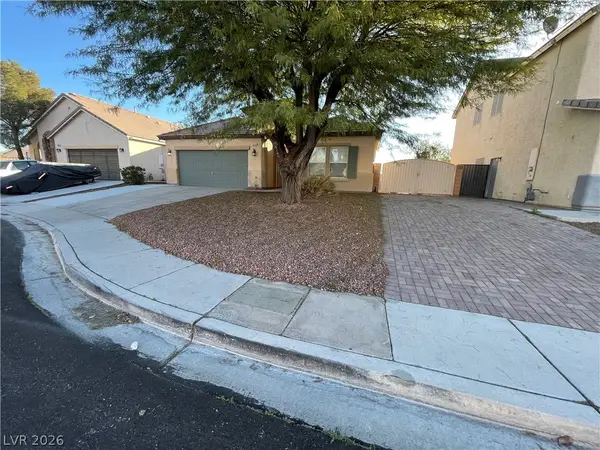 $395,288Active3 beds 2 baths1,503 sq. ft.
$395,288Active3 beds 2 baths1,503 sq. ft.5846 Brimstone Drive, North Las Vegas, NV 89031
MLS# 2754921Listed by: BARRETT & CO, INC - New
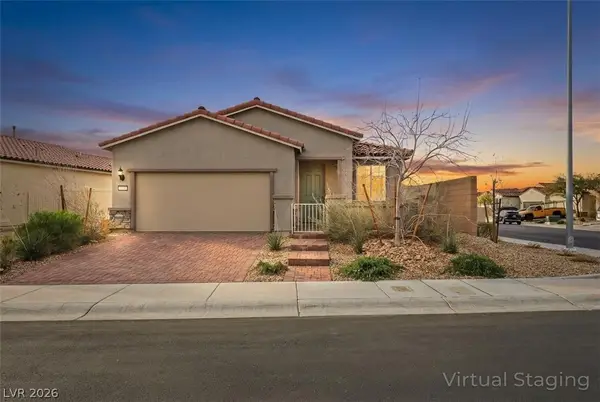 $419,900Active3 beds 2 baths1,727 sq. ft.
$419,900Active3 beds 2 baths1,727 sq. ft.2211 Taylor Ranch Avenue, North Las Vegas, NV 89086
MLS# 2754964Listed by: HUNTINGTON & ELLIS, A REAL EST

