7332 N Decatur Boulevard #1, North Las Vegas, NV 89131
Local realty services provided by:ERA Brokers Consolidated
Listed by:jared a. english888-881-4118
Office:congress realty
MLS#:2670994
Source:GLVAR
Price summary
- Price:$318,950
- Price per sq. ft.:$272.84
- Monthly HOA dues:$147
About this home
SPECIAL FINANCING: 1% DOWN+2% GRANT FROM LENDER-NO PMI*** ORIGINALLY BUILDER'S MODEL HOME! ONE LEVEL UPSTAIRS UNIT (except downstairs entry). $11,685 in Upgrades! Corner unit Townhouse, this pristine unit features upgraded luxury vinyl plank floors and carpets, all GE stainless appliances (1 year warranty), natural granite countertops, upgrade dark wood cabinets with soft close drawers and doors, stacked washer dryer. The home features a fire sprinkler system for fire safety, tankless water heater, oversized 2 car garage. Gated community features pool, dog park, BBQ picnic area and a playground. HOA includes water and sewer. High tech features such as Schlage wifi doorlock, Ring doorbell, RUCKUS wifi extender, and a wifi enabled garage door opener. Roxbury is a few blocks from great shopping and restaurants, including Costco, Walmart, Target, Winco, Best Buy and more.
Contact an agent
Home facts
- Year built:2021
- Listing ID #:2670994
- Added:174 day(s) ago
- Updated:September 17, 2025 at 10:45 PM
Rooms and interior
- Bedrooms:2
- Total bathrooms:2
- Full bathrooms:2
- Living area:1,169 sq. ft.
Heating and cooling
- Cooling:Central Air, Electric, High Effciency
- Heating:Central, Gas, High Efficiency
Structure and exterior
- Roof:Tile
- Year built:2021
- Building area:1,169 sq. ft.
- Lot area:0.16 Acres
Schools
- High school:Shadow Ridge
- Middle school:Saville Anthony
- Elementary school:Heckethorn, Howard E.,Heckethorn, Howard E.
Utilities
- Water:Public
Finances and disclosures
- Price:$318,950
- Price per sq. ft.:$272.84
- Tax amount:$2,883
New listings near 7332 N Decatur Boulevard #1
- New
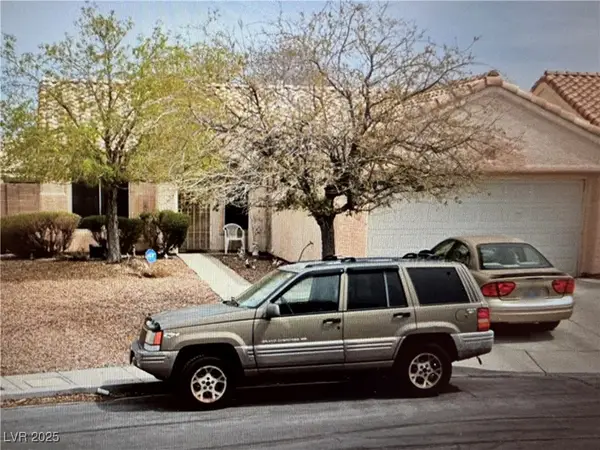 $290,000Active3 beds 2 baths1,247 sq. ft.
$290,000Active3 beds 2 baths1,247 sq. ft.3538 Turchas Way, North Las Vegas, NV 89032
MLS# 2721331Listed by: BHGRE UNIVERSAL - New
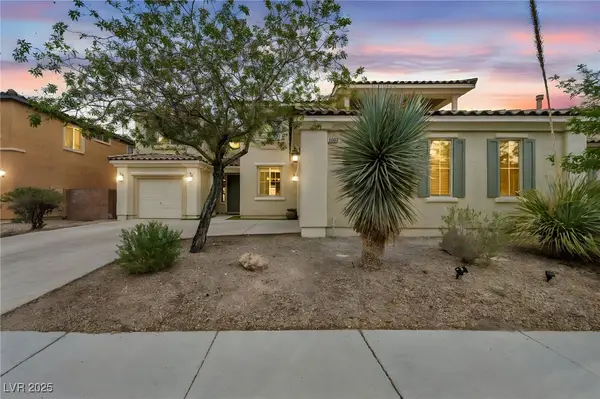 $739,000Active5 beds 4 baths3,398 sq. ft.
$739,000Active5 beds 4 baths3,398 sq. ft.6908 Forest Gate Street, North Las Vegas, NV 89084
MLS# 2721850Listed by: WARDLEY REAL ESTATE - New
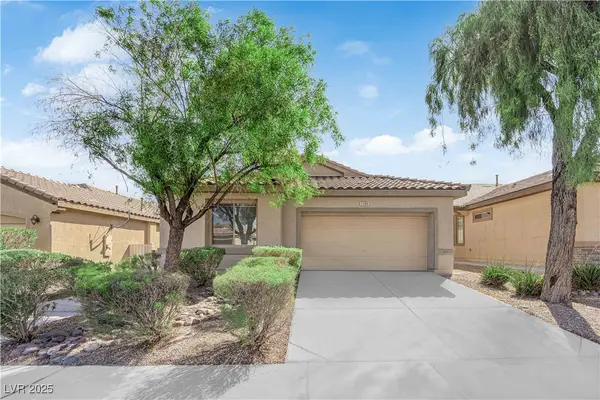 $395,000Active3 beds 2 baths1,371 sq. ft.
$395,000Active3 beds 2 baths1,371 sq. ft.2109 Puffer Beach Court, North Las Vegas, NV 89081
MLS# 2721947Listed by: REALTY ONE GROUP, INC - New
 $359,900Active4 beds 4 baths2,026 sq. ft.
$359,900Active4 beds 4 baths2,026 sq. ft.4650 Ranch House Road #57, North Las Vegas, NV 89031
MLS# 2721876Listed by: RE/MAX CENTRAL - New
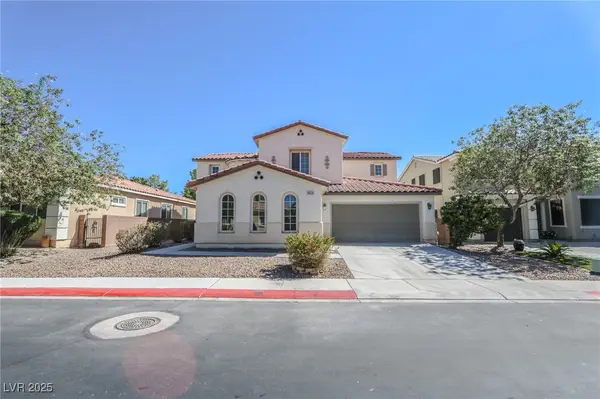 $584,999Active5 beds 3 baths3,173 sq. ft.
$584,999Active5 beds 3 baths3,173 sq. ft.6424 Grayback Drive, North Las Vegas, NV 89084
MLS# 2721737Listed by: LIFE REALTY DISTRICT - New
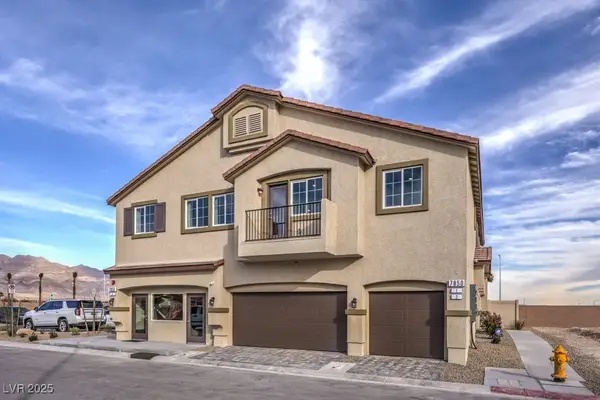 $356,990Active3 beds 3 baths1,349 sq. ft.
$356,990Active3 beds 3 baths1,349 sq. ft.7830 Celestial Sky Street #762, Las Vegas, NV 89084
MLS# 2721887Listed by: D R HORTON INC - New
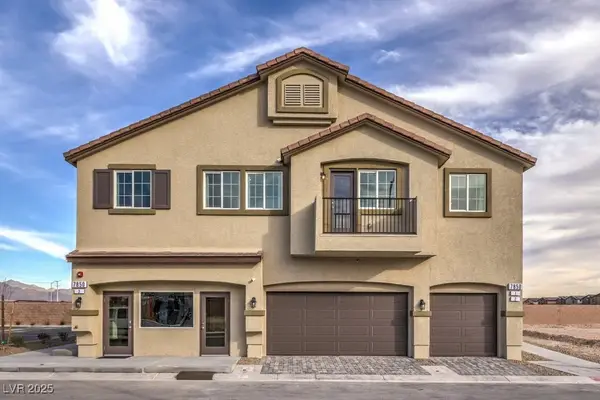 $308,490Active2 beds 2 baths1,171 sq. ft.
$308,490Active2 beds 2 baths1,171 sq. ft.4640 Aquarius Sky Avenue #321, North Las Vegas, NV 89084
MLS# 2721889Listed by: D R HORTON INC - New
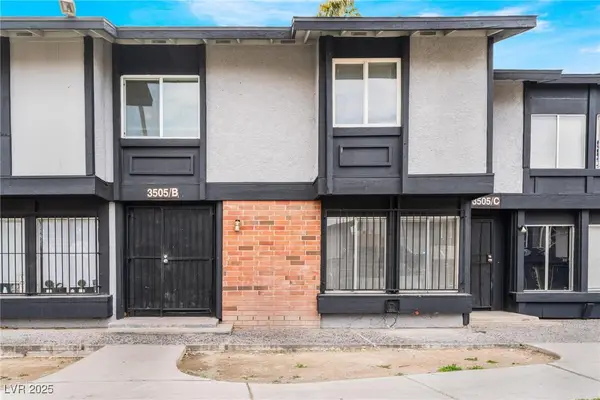 $235,000Active4 beds 2 baths1,378 sq. ft.
$235,000Active4 beds 2 baths1,378 sq. ft.3505 Mercury Street #A, North Las Vegas, NV 89030
MLS# 2719745Listed by: BOLD STEP REALTY LLC - New
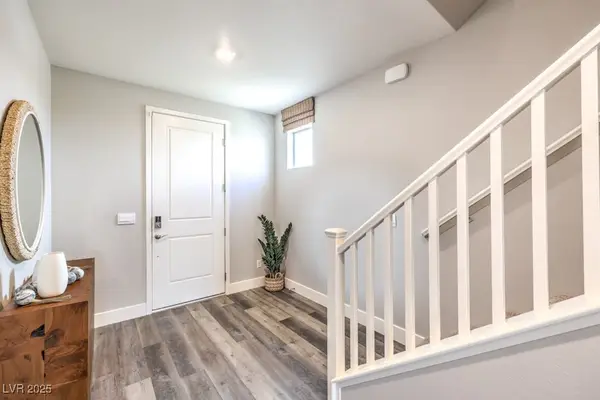 $596,990Active5 beds 3 baths3,000 sq. ft.
$596,990Active5 beds 3 baths3,000 sq. ft.7576 Gage Falls Lane #20, North Las Vegas, NV 89084
MLS# 2721766Listed by: D R HORTON INC - New
 $440,000Active4 beds 3 baths1,944 sq. ft.
$440,000Active4 beds 3 baths1,944 sq. ft.6855 Crimson Shadow Street, North Las Vegas, NV 89086
MLS# 2720229Listed by: REDFIN
