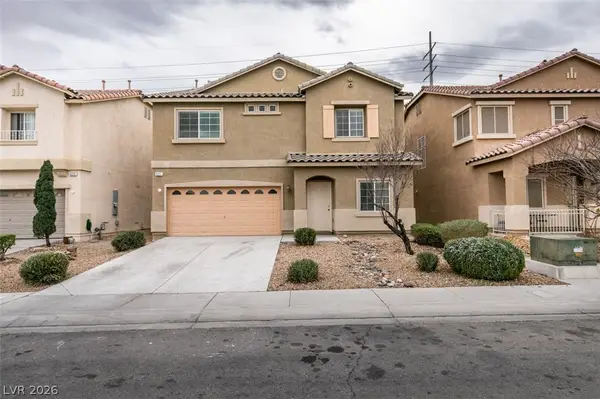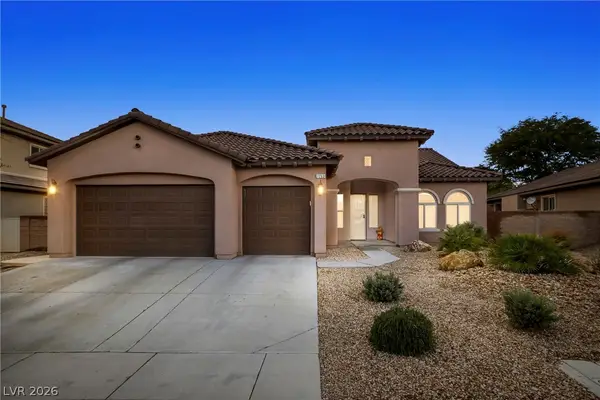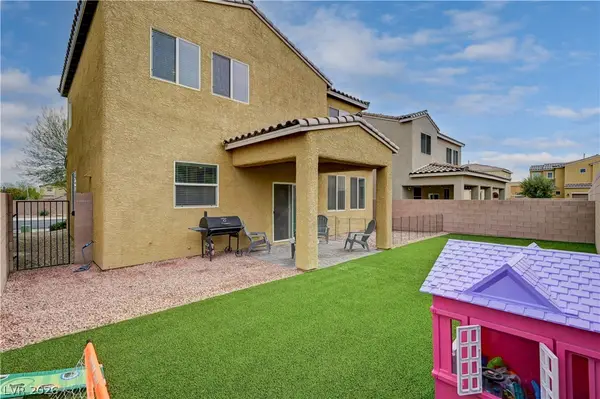7452 Cooks Meadow Street, North Las Vegas, NV 89084
Local realty services provided by:ERA Brokers Consolidated
Listed by: katherine mae clemmons(702) 500-9090
Office: exp realty
MLS#:2730499
Source:GLVAR
Price summary
- Price:$340,000
- Price per sq. ft.:$263.57
- Monthly HOA dues:$57
About this home
Get a 3.125% assumable loan on this house..!! This thoughtfully upgraded home blends smart living with stylish comfort. The kitchen and bathrooms feature 36" cabinets, granite countertops, custom pull-out drawers, and a stainless steel undermount sink, complemented by GE stainless steel appliances including microwave, stove, dishwasher, washer, and dryer. Smart home features include a Ring doorbell, security camera system, and ADT security for added peace of mind. Interior highlights include custom window shades, one-tone paint, updated light fixtures, USB outlets in the kitchen and primary suite, ceiling fans in all bedrooms, and uniform flooring throughout. The garage offers a 7' door, automatic opener, and overhead storage rack. Outside, enjoy a paver driveway, walkway, and rear patio. A custom pantry, whole-house water softener system, and thoughtful built-ins round out this turnkey property designed for modern convenience and elevated living.
Contact an agent
Home facts
- Year built:2020
- Listing ID #:2730499
- Added:106 day(s) ago
- Updated:February 10, 2026 at 08:53 AM
Rooms and interior
- Bedrooms:2
- Total bathrooms:2
- Full bathrooms:1
- Living area:1,290 sq. ft.
Heating and cooling
- Cooling:Electric, High Effciency
- Heating:Gas, High Efficiency
Structure and exterior
- Roof:Tile
- Year built:2020
- Building area:1,290 sq. ft.
- Lot area:0.06 Acres
Schools
- High school:Shadow Ridge
- Middle school:Saville Anthony
- Elementary school:Triggs, Vincent,Triggs, Vincent
Utilities
- Water:Public
Finances and disclosures
- Price:$340,000
- Price per sq. ft.:$263.57
- Tax amount:$1,748
New listings near 7452 Cooks Meadow Street
- New
 $410,000Active3 beds 3 baths2,344 sq. ft.
$410,000Active3 beds 3 baths2,344 sq. ft.621 Iron Stirrup Avenue, North Las Vegas, NV 89081
MLS# 2756189Listed by: KELLER WILLIAMS VIP - New
 $489,900Active4 beds 3 baths1,888 sq. ft.
$489,900Active4 beds 3 baths1,888 sq. ft.25 Newburg Avenue, North Las Vegas, NV 89032
MLS# 2755936Listed by: INNOVATIVE REAL ESTATE STRATEG - New
 $540,000Active5 beds 3 baths2,950 sq. ft.
$540,000Active5 beds 3 baths2,950 sq. ft.4447 Creekside Cavern Avenue, North Las Vegas, NV 89084
MLS# 2755043Listed by: MAGENTA - New
 $365,000Active3 beds 3 baths1,792 sq. ft.
$365,000Active3 beds 3 baths1,792 sq. ft.4278 Lunar Lullaby Avenue, Las Vegas, NV 89110
MLS# 2755823Listed by: TB REALTY LAS VEGAS LLC - New
 $379,900Active3 beds 2 baths1,152 sq. ft.
$379,900Active3 beds 2 baths1,152 sq. ft.1929 Grand Prairie Avenue, North Las Vegas, NV 89032
MLS# 2755585Listed by: UNITED REALTY GROUP - New
 $534,900Active4 beds 3 baths2,665 sq. ft.
$534,900Active4 beds 3 baths2,665 sq. ft.4605 Sergeant Court, North Las Vegas, NV 89031
MLS# 2755820Listed by: LPT REALTY LLC - Open Sat, 11am to 2pmNew
 $425,000Active3 beds 2 baths1,822 sq. ft.
$425,000Active3 beds 2 baths1,822 sq. ft.2120 Meadow Green Avenue, North Las Vegas, NV 89031
MLS# 2755204Listed by: REAL BROKER LLC - New
 $675,000Active3 beds 3 baths2,610 sq. ft.
$675,000Active3 beds 3 baths2,610 sq. ft.7263 Pinfeather Way, North Las Vegas, NV 89084
MLS# 2755640Listed by: REAL BROKER LLC - New
 $410,000Active3 beds 3 baths1,766 sq. ft.
$410,000Active3 beds 3 baths1,766 sq. ft.5709 Rain Garden Court, North Las Vegas, NV 89031
MLS# 2755124Listed by: NEW DOOR RESIDENTIAL - New
 $475,000Active4 beds 3 baths2,607 sq. ft.
$475,000Active4 beds 3 baths2,607 sq. ft.6371 Ashland Crest Street, Las Vegas, NV 89115
MLS# 2755714Listed by: REALTY ONE GROUP, INC

