7541 Garnet Moon Street, North Las Vegas, NV 89084
Local realty services provided by:ERA Brokers Consolidated
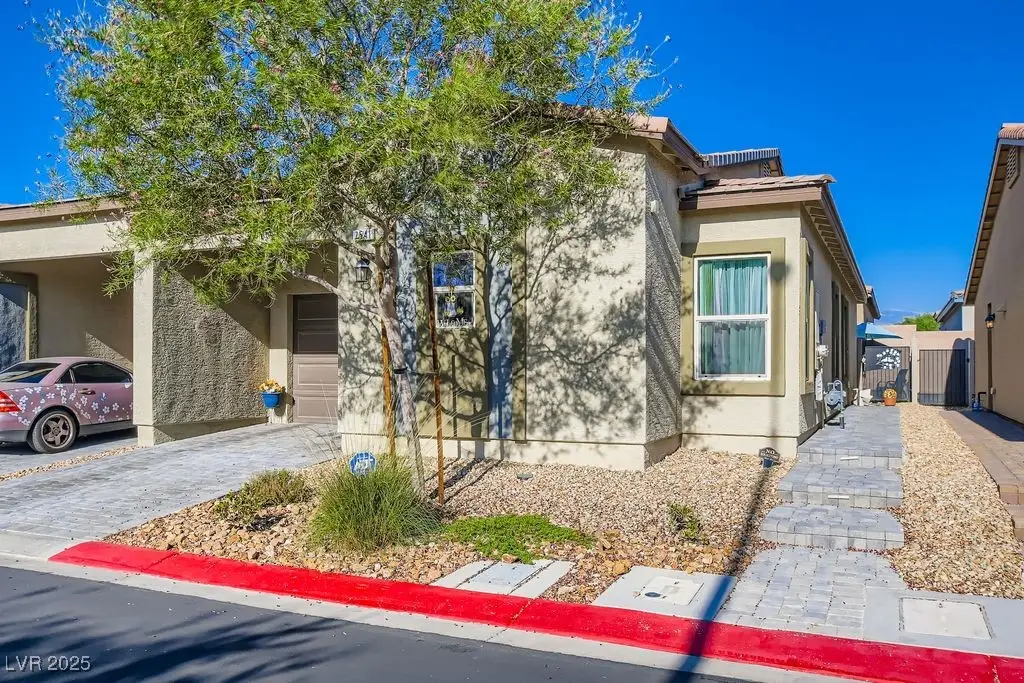
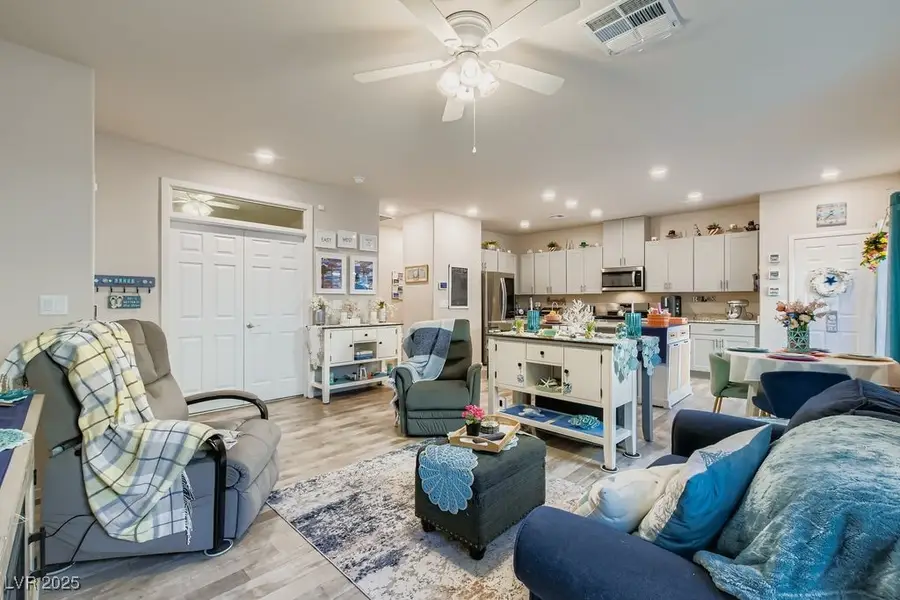
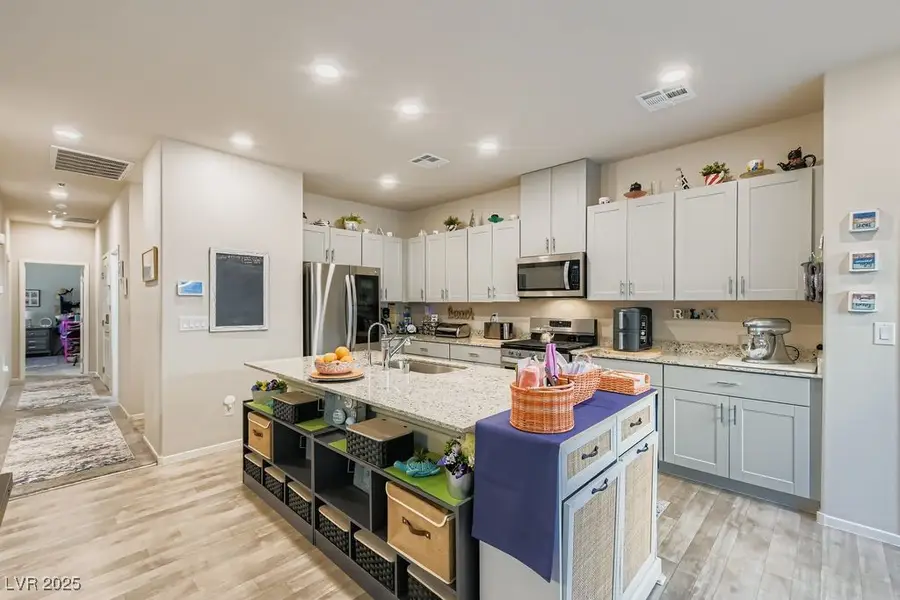
Listed by:marria godfrey(650) 776-9581
Office:coldwell banker premier
MLS#:2711080
Source:GLVAR
Price summary
- Price:$349,900
- Price per sq. ft.:$271.24
- Monthly HOA dues:$105
About this home
Welcome to this enchanting townhouse in the desirable Valley Vista gated community. Built in 2020, this well-maintained home offers 1,290 sq. ft. of modern comfort and PRIDE OF OWNERSHIP. The open floor plan features a GOURMET KITCHEN with granite countertops, undermount sink, water filtration, center island w/seating, and stainless steel Wappliances. A bright dining area and inviting living space create a warm atmosphere. The layout includes two spacious bedrooms, a versatile den/office, and a separate laundry with Whirlpool front-loading washer and dryer. The bathroom highlights a dual-sink granite vanity, and a 1-car attached garage offers overhead storage. Outdoors, enjoy a private backyard with turf and pavers, ideal for relaxing or entertaining. Valley Vista amenities include parks, a pool, walking trails, dog parks, and shaded sitting areas. Conveniently located near shopping, schools, entertainment, the 215 freeway. MOVE-IN READY. Book a showing appt today before it's sold.
Contact an agent
Home facts
- Year built:2020
- Listing Id #:2711080
- Added:1 day(s) ago
- Updated:August 18, 2025 at 10:52 AM
Rooms and interior
- Bedrooms:2
- Total bathrooms:2
- Full bathrooms:2
- Living area:1,290 sq. ft.
Heating and cooling
- Cooling:Central Air, Electric
- Heating:Central, Gas
Structure and exterior
- Roof:Tile
- Year built:2020
- Building area:1,290 sq. ft.
- Lot area:0.06 Acres
Schools
- High school:Shadow Ridge
- Middle school:Saville Anthony
- Elementary school:Heckethorn, Howard E.,Heckethorn, Howard E.
Utilities
- Water:Public
Finances and disclosures
- Price:$349,900
- Price per sq. ft.:$271.24
- Tax amount:$3,006
New listings near 7541 Garnet Moon Street
- New
 $625,999Active6 beds 3 baths2,781 sq. ft.
$625,999Active6 beds 3 baths2,781 sq. ft.3805 Allen Lane, North Las Vegas, NV 89032
MLS# 2703861Listed by: LAS VEGAS CO THE - New
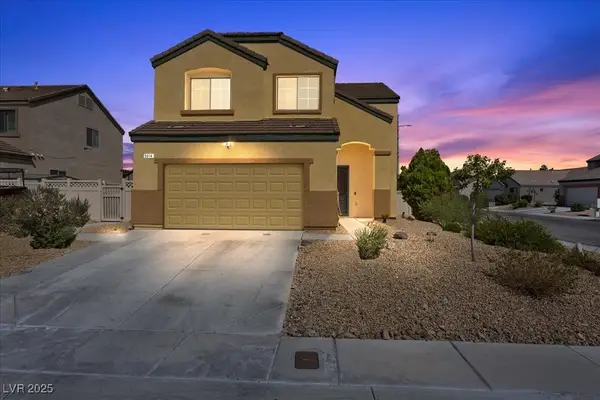 $498,998Active4 beds 3 baths1,975 sq. ft.
$498,998Active4 beds 3 baths1,975 sq. ft.Address Withheld By Seller, North Las Vegas, NV 89081
MLS# 2709031Listed by: BHHS NEVADA PROPERTIES - New
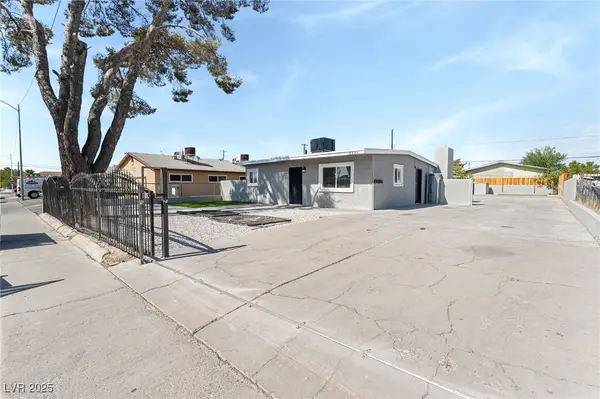 $389,900Active-- beds -- baths1,624 sq. ft.
$389,900Active-- beds -- baths1,624 sq. ft.2221 Ellis Street, North Las Vegas, NV 89030
MLS# 2710694Listed by: LIFE REALTY DISTRICT - Open Tue, 10am to 5pmNew
 $821,990Active6 beds 5 baths4,425 sq. ft.
$821,990Active6 beds 5 baths4,425 sq. ft.7725 Serenity Bay Lane #Lot 52, North Las Vegas, NV 89084
MLS# 2710922Listed by: D R HORTON INC - New
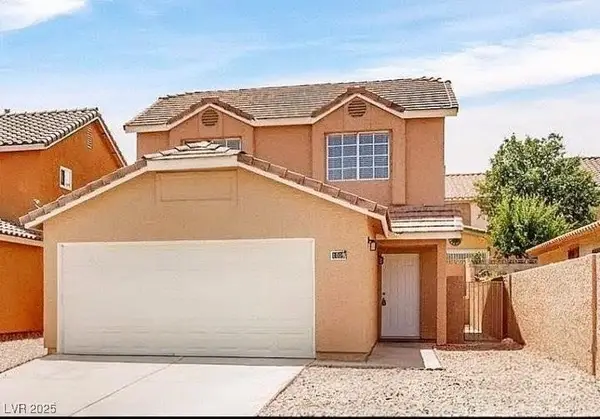 $370,000Active3 beds 2 baths1,482 sq. ft.
$370,000Active3 beds 2 baths1,482 sq. ft.Address Withheld By Seller, North Las Vegas, NV 89030
MLS# 2710975Listed by: UNITED REALTY GROUP - New
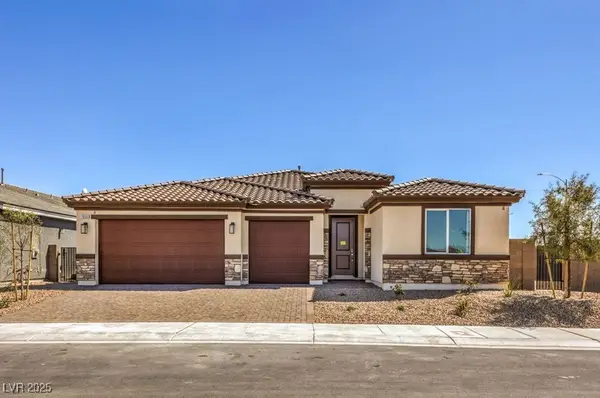 $762,990Active4 beds 3 baths2,754 sq. ft.
$762,990Active4 beds 3 baths2,754 sq. ft.1320 William Lake Place #65, North Las Vegas, NV 89084
MLS# 2710932Listed by: D R HORTON INC - New
 $416,490Active4 beds 3 baths1,792 sq. ft.
$416,490Active4 beds 3 baths1,792 sq. ft.204 Mocha Coconut Avenue #LOT 1, North Las Vegas, NV 89084
MLS# 2710907Listed by: D R HORTON INC - Open Tue, 10am to 5pmNew
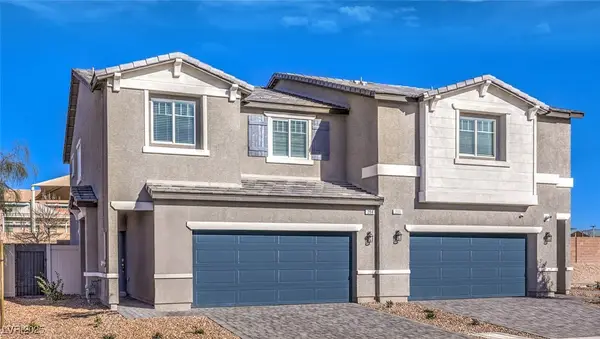 $428,790Active4 beds 3 baths1,852 sq. ft.
$428,790Active4 beds 3 baths1,852 sq. ft.200 Mocha Coconut Avenue #LOT 2, North Las Vegas, NV 89084
MLS# 2710912Listed by: D R HORTON INC - New
 $350,990Active3 beds 3 baths1,410 sq. ft.
$350,990Active3 beds 3 baths1,410 sq. ft.1741 Pamela Springs Lane #Lot 348, North Las Vegas, NV 89084
MLS# 2710890Listed by: D R HORTON INC
