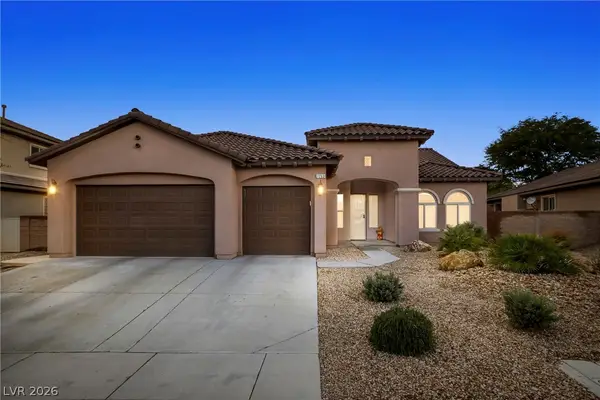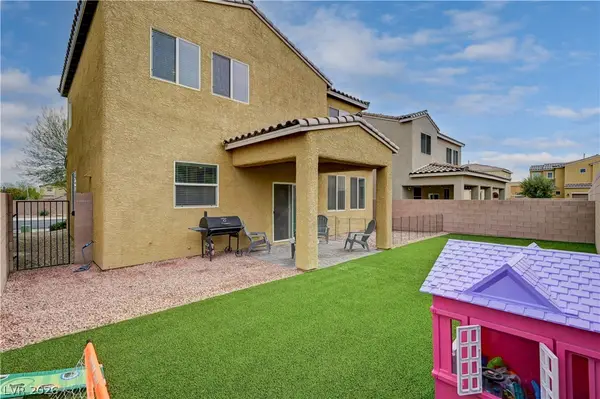7543 Marie Brook Lane, North Las Vegas, NV 89084
Local realty services provided by:ERA Brokers Consolidated
Listed by: terry l. mcberty
Office: real broker llc.
MLS#:2724427
Source:GLVAR
Price summary
- Price:$599,900
- Price per sq. ft.:$203.63
- Monthly HOA dues:$48
About this home
BETTER THAN NEW, one-of-a-kind! PRIME LOT backs up to walking path, no neighbors directly behind. Serene backyard, professionally landscaped with covered patio that runs the length of the house, low maintenance turf, & a huge area on side of house. GORGEOUS views of the mountains from the front & backyard! Tons of pavers added to extended patio, walkways on each side of house, + a lighted step walkway to front door. OPEN Floorplan with 5 BEDROOMS + HUGE LOFT! 12x14 tile flooring only downstairs. Beautiful kitchen with stainless steel appliances, granite counters, white shaker cabinets & soft close drawers. Upgraded, pot lights added. Extra Shelving in huge laundry room. Smart Home Features, water filtration system, lighted ceiling fans & window blinds through out. Downstairs bedroom is next to 3/4 bathroom. Epoxy floors in 3 car garage. Highly desired, gated community of Heartland Falls in master planned Tule Springs, located close to parks, shopping, freeways + more! Motivated Seller.
Contact an agent
Home facts
- Year built:2023
- Listing ID #:2724427
- Added:131 day(s) ago
- Updated:February 10, 2026 at 11:59 AM
Rooms and interior
- Bedrooms:5
- Total bathrooms:3
- Full bathrooms:1
- Living area:2,946 sq. ft.
Heating and cooling
- Cooling:Central Air, Electric, High Effciency
- Heating:Central, Gas, High Efficiency, Multiple Heating Units
Structure and exterior
- Roof:Tile
- Year built:2023
- Building area:2,946 sq. ft.
- Lot area:0.11 Acres
Schools
- High school:Legacy
- Middle school:Saville Anthony
- Elementary school:Triggs, Vincent,Triggs, Vincent
Utilities
- Water:Public
Finances and disclosures
- Price:$599,900
- Price per sq. ft.:$203.63
- Tax amount:$5,776
New listings near 7543 Marie Brook Lane
- New
 $489,900Active4 beds 3 baths1,888 sq. ft.
$489,900Active4 beds 3 baths1,888 sq. ft.25 Newburg Avenue, North Las Vegas, NV 89032
MLS# 2755936Listed by: INNOVATIVE REAL ESTATE STRATEG - New
 $540,000Active5 beds 3 baths2,950 sq. ft.
$540,000Active5 beds 3 baths2,950 sq. ft.4447 Creekside Cavern Avenue, North Las Vegas, NV 89084
MLS# 2755043Listed by: MAGENTA - New
 $365,000Active3 beds 3 baths1,792 sq. ft.
$365,000Active3 beds 3 baths1,792 sq. ft.4278 Lunar Lullaby Avenue, Las Vegas, NV 89110
MLS# 2755823Listed by: TB REALTY LAS VEGAS LLC - New
 $379,900Active3 beds 2 baths1,152 sq. ft.
$379,900Active3 beds 2 baths1,152 sq. ft.1929 Grand Prairie Avenue, North Las Vegas, NV 89032
MLS# 2755585Listed by: UNITED REALTY GROUP - New
 $534,900Active4 beds 3 baths2,665 sq. ft.
$534,900Active4 beds 3 baths2,665 sq. ft.4605 Sergeant Court, North Las Vegas, NV 89031
MLS# 2755820Listed by: LPT REALTY LLC - Open Sat, 11am to 2pmNew
 $425,000Active3 beds 2 baths1,822 sq. ft.
$425,000Active3 beds 2 baths1,822 sq. ft.2120 Meadow Green Avenue, North Las Vegas, NV 89031
MLS# 2755204Listed by: REAL BROKER LLC - New
 $675,000Active3 beds 3 baths2,610 sq. ft.
$675,000Active3 beds 3 baths2,610 sq. ft.7263 Pinfeather Way, North Las Vegas, NV 89084
MLS# 2755640Listed by: REAL BROKER LLC - New
 $410,000Active3 beds 3 baths1,766 sq. ft.
$410,000Active3 beds 3 baths1,766 sq. ft.5709 Rain Garden Court, North Las Vegas, NV 89031
MLS# 2755124Listed by: NEW DOOR RESIDENTIAL - New
 $475,000Active4 beds 3 baths2,607 sq. ft.
$475,000Active4 beds 3 baths2,607 sq. ft.6371 Ashland Crest Street, Las Vegas, NV 89115
MLS# 2755714Listed by: REALTY ONE GROUP, INC - New
 $439,000Active3 beds 3 baths1,795 sq. ft.
$439,000Active3 beds 3 baths1,795 sq. ft.3404 Castlefields Drive, North Las Vegas, NV 89081
MLS# 2755722Listed by: HUNTINGTON & ELLIS, A REAL EST

