7617 Fieldfare Drive, North Las Vegas, NV 89084
Local realty services provided by:ERA Brokers Consolidated
Listed by: lori montoyalorimontoya7@gmail.com
Office: trust real estate
MLS#:2722896
Source:GLVAR
Price summary
- Price:$465,000
- Price per sq. ft.:$296.18
- Monthly HOA dues:$96.67
About this home
This meticulously maintained home is move-in ready. Fabulous property has huge premium lot that is fully enclosed & provides privacy. Like having a private park. Low maintenance, mature trees, synthetic grass, decorative block walls, pavers, and a covered patio—creating a private oasis. $65,000 in backyard alone! Inside, you'll find fresh carpet & paint. The following is new: sink, faucet, garbage disposal, microwave, & dishwasher. New garage door & door opener. Water conditioner & R/O. AC replaced. The spacious open floorplan is highlighted by High ceilings, plantation shutters, solar screens, granite countertops, and neutral tile and carpet. All rooms very large & Primary bedroom has HUGE W/I closet.
Located in a beautiful golf course community, you'll enjoy resort-style amenities and convenient proximity to casino, dining, shopping and major expressways. This home offers an exceptional active adult lifestyle. Don’t miss out on making this dream home yours!
Contact an agent
Home facts
- Year built:2005
- Listing ID #:2722896
- Added:146 day(s) ago
- Updated:February 25, 2026 at 05:52 PM
Rooms and interior
- Bedrooms:2
- Total bathrooms:2
- Full bathrooms:1
- Living area:1,570 sq. ft.
Heating and cooling
- Cooling:Central Air, Electric
- Heating:Central, Gas
Structure and exterior
- Roof:Tile
- Year built:2005
- Building area:1,570 sq. ft.
- Lot area:0.2 Acres
Schools
- High school:Shadow Ridge
- Middle school:Saville Anthony
- Elementary school:Triggs, Vincent,Triggs, Vincent
Utilities
- Water:Public
Finances and disclosures
- Price:$465,000
- Price per sq. ft.:$296.18
- Tax amount:$2,724
New listings near 7617 Fieldfare Drive
- New
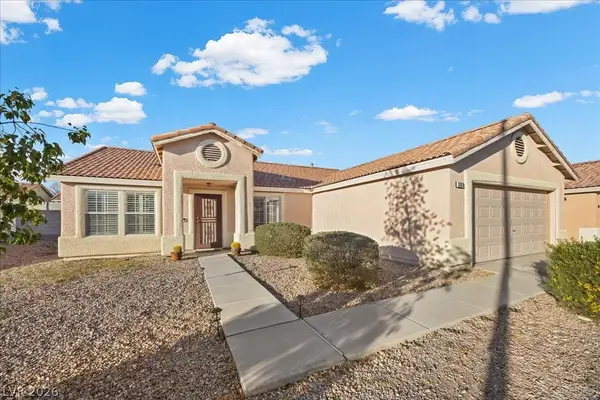 $385,000Active3 beds 2 baths1,575 sq. ft.
$385,000Active3 beds 2 baths1,575 sq. ft.3006 Yukon Flats Court, North Las Vegas, NV 89031
MLS# 2751061Listed by: REALTY ONE GROUP, INC - New
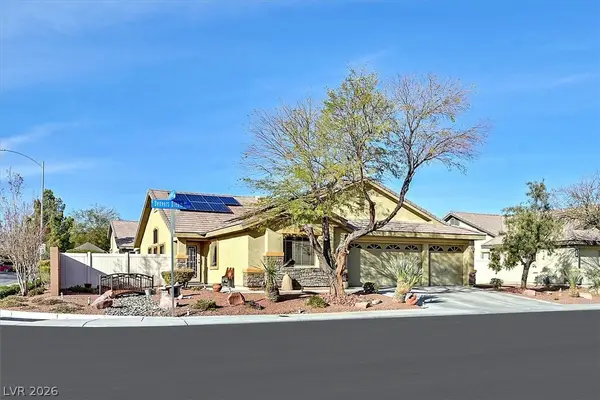 $450,000Active5 beds 2 baths1,952 sq. ft.
$450,000Active5 beds 2 baths1,952 sq. ft.3204 Denvers Dream Avenue, North Las Vegas, NV 89081
MLS# 2757607Listed by: BHHS NEVADA PROPERTIES - New
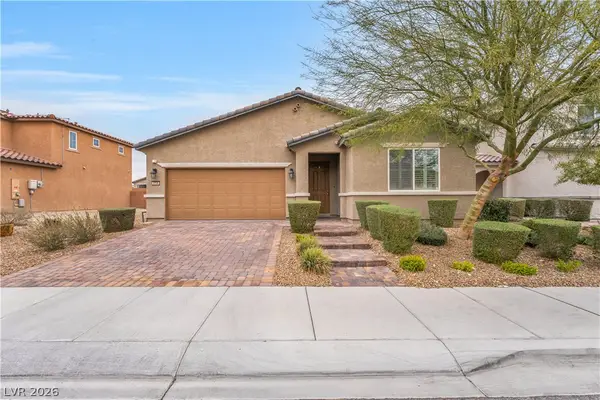 $440,000Active3 beds 2 baths1,750 sq. ft.
$440,000Active3 beds 2 baths1,750 sq. ft.3728 W Colton Avenue, North Las Vegas, NV 89032
MLS# 2758169Listed by: REAL BROKER LLC - New
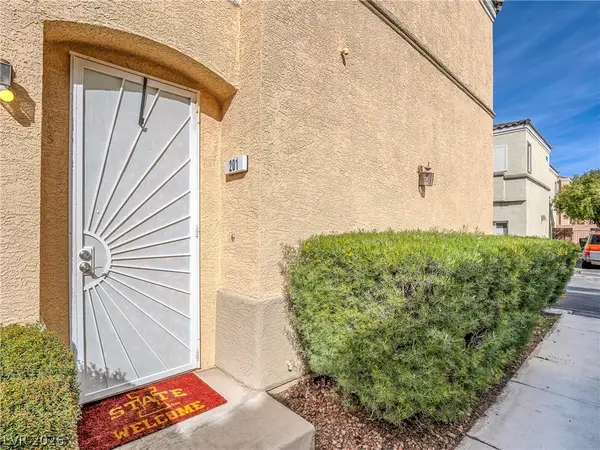 $239,000Active2 beds 2 baths1,010 sq. ft.
$239,000Active2 beds 2 baths1,010 sq. ft.6325 Blowing Sky Street #201, North Las Vegas, NV 89081
MLS# 2758041Listed by: GREAT START REALTY - New
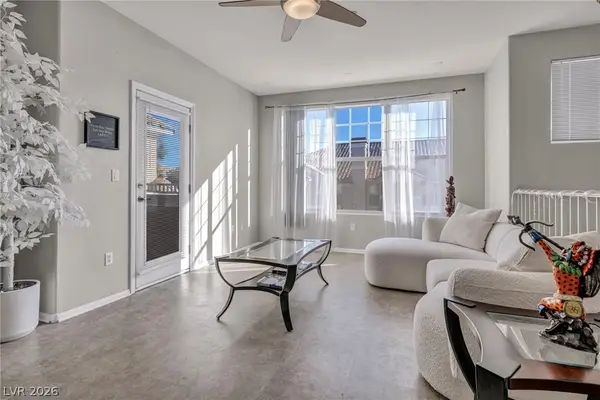 $265,000Active2 beds 2 baths1,089 sq. ft.
$265,000Active2 beds 2 baths1,089 sq. ft.5855 Valley Drive #2169, North Las Vegas, NV 89031
MLS# 2758099Listed by: LPT REALTY, LLC - New
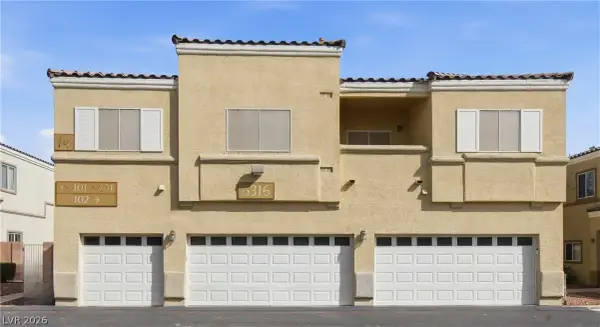 $295,000Active3 beds 3 baths1,253 sq. ft.
$295,000Active3 beds 3 baths1,253 sq. ft.6316 Snap Ridge Street #101, North Las Vegas, NV 89081
MLS# 2759210Listed by: SPHERE REAL ESTATE - New
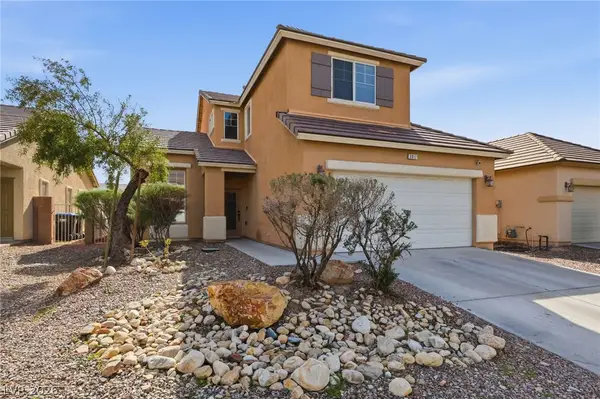 $435,000Active4 beds 3 baths2,061 sq. ft.
$435,000Active4 beds 3 baths2,061 sq. ft.3917 Red Trumpet Court, North Las Vegas, NV 89081
MLS# 2758799Listed by: ZAHLER PROPERTIES LLC - New
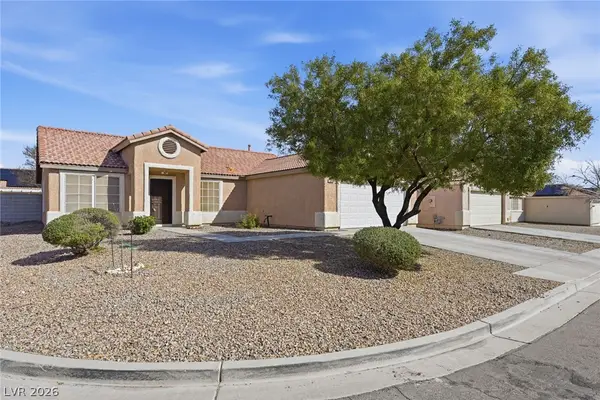 $399,900Active3 beds 2 baths1,595 sq. ft.
$399,900Active3 beds 2 baths1,595 sq. ft.3016 Robincrest Court, North Las Vegas, NV 89031
MLS# 2758413Listed by: BHHS NEVADA PROPERTIES - New
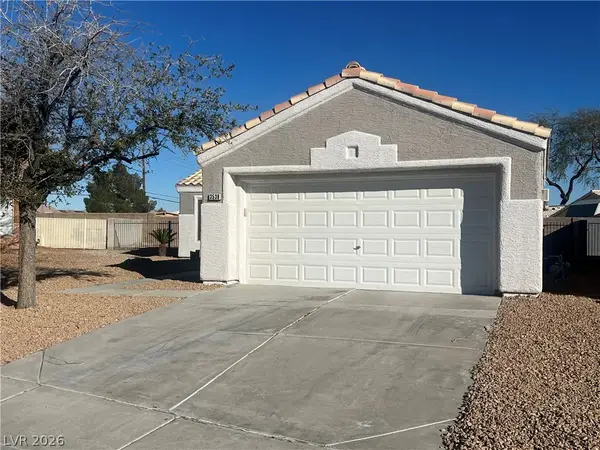 $399,900Active3 beds 2 baths1,247 sq. ft.
$399,900Active3 beds 2 baths1,247 sq. ft.3538 Turchas Way, North Las Vegas, NV 89032
MLS# 2758764Listed by: ORANGE REALTY GROUP LLC - New
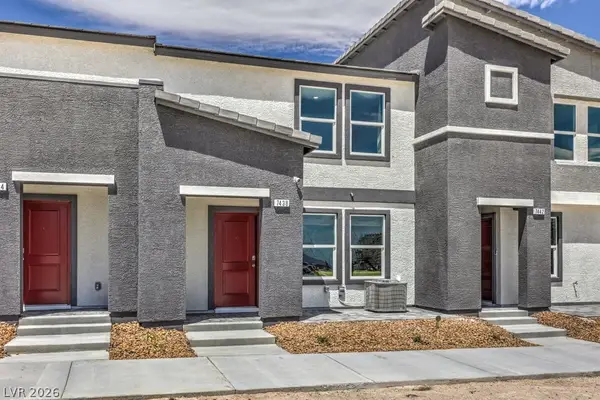 $330,990Active3 beds 3 baths1,309 sq. ft.
$330,990Active3 beds 3 baths1,309 sq. ft.1558 Thomas Creek Avenue #108, North Las Vegas, NV 89081
MLS# 2758962Listed by: D R HORTON INC

