7654 Duran Harbor Lane, North Las Vegas, NV 89084
Local realty services provided by:ERA Brokers Consolidated
Listed by:marco quezada(702) 890-3352
Office:huntington & ellis, a real est
MLS#:2708337
Source:GLVAR
Price summary
- Price:$479,000
- Price per sq. ft.:$199.09
- Monthly HOA dues:$32
About this home
Welcome to your dream home nestled in the thriving community of Tule Springs! Step inside to discover an open-concept floor plan that perfectly balances style and functionality. The expansive kitchen is a chef's delight, featuring sleek quartz countertops, elegant white shaker cabinets, a large island, and state-of-the-art stainless steel appliances. The home boasts four generously sized bedrooms, ensuring plenty of space for family and guests. Additionally, a spacious loft/game room offers the perfect setting for relaxation and entertainment. With abundant storage options, including several closets upstairs and under the staircase, you'll never run out of room for your belongings. Enjoy the serenity of community parks, scenic walking and jogging trails, and breathtaking city views. Plus, Aliante Hotel and Casino is just a stone's throw away. Don't miss the opportunity to own this exceptional home! Schedule a viewing today and experience the best of Tule Springs!
Contact an agent
Home facts
- Year built:2024
- Listing ID #:2708337
- Added:42 day(s) ago
- Updated:September 16, 2025 at 10:42 PM
Rooms and interior
- Bedrooms:4
- Total bathrooms:3
- Full bathrooms:2
- Half bathrooms:1
- Living area:2,406 sq. ft.
Heating and cooling
- Cooling:Electric, High Effciency
- Heating:Gas, High Efficiency
Structure and exterior
- Roof:Tile
- Year built:2024
- Building area:2,406 sq. ft.
- Lot area:0.09 Acres
Schools
- High school:Legacy
- Middle school:Saville Anthony
- Elementary school:Triggs, Vincent,Triggs, Vincent
Utilities
- Water:Public
Finances and disclosures
- Price:$479,000
- Price per sq. ft.:$199.09
- Tax amount:$4,841
New listings near 7654 Duran Harbor Lane
- New
 $460,000Active4 beds 3 baths1,858 sq. ft.
$460,000Active4 beds 3 baths1,858 sq. ft.7037 Tilligerry Street, North Las Vegas, NV 89084
MLS# 2721649Listed by: LPT REALTY, LLC - New
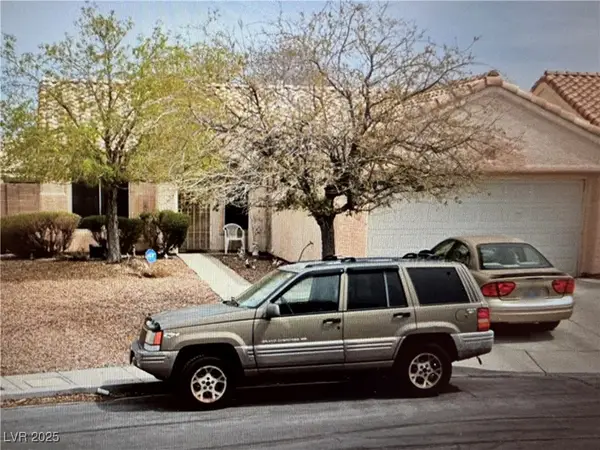 $290,000Active3 beds 2 baths1,247 sq. ft.
$290,000Active3 beds 2 baths1,247 sq. ft.3538 Turchas Way, North Las Vegas, NV 89032
MLS# 2721331Listed by: BHGRE UNIVERSAL - New
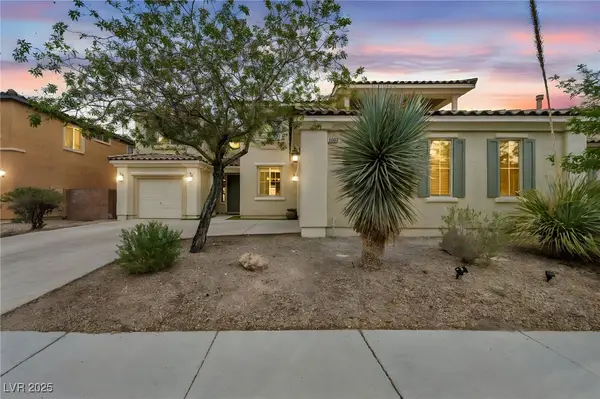 $739,000Active5 beds 4 baths3,398 sq. ft.
$739,000Active5 beds 4 baths3,398 sq. ft.6908 Forest Gate Street, North Las Vegas, NV 89084
MLS# 2721850Listed by: WARDLEY REAL ESTATE - New
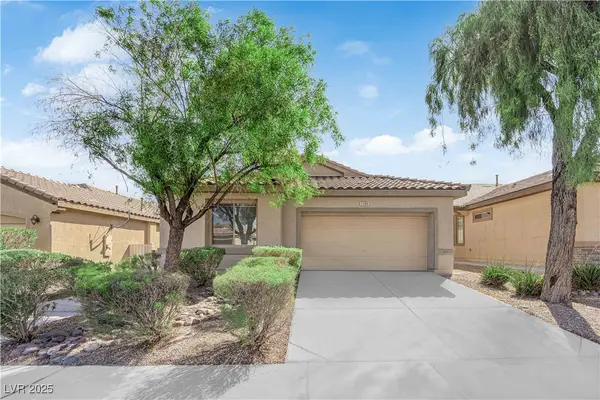 $395,000Active3 beds 2 baths1,371 sq. ft.
$395,000Active3 beds 2 baths1,371 sq. ft.2109 Puffer Beach Court, North Las Vegas, NV 89081
MLS# 2721947Listed by: REALTY ONE GROUP, INC - New
 $359,900Active4 beds 4 baths2,026 sq. ft.
$359,900Active4 beds 4 baths2,026 sq. ft.4650 Ranch House Road #57, North Las Vegas, NV 89031
MLS# 2721876Listed by: RE/MAX CENTRAL - New
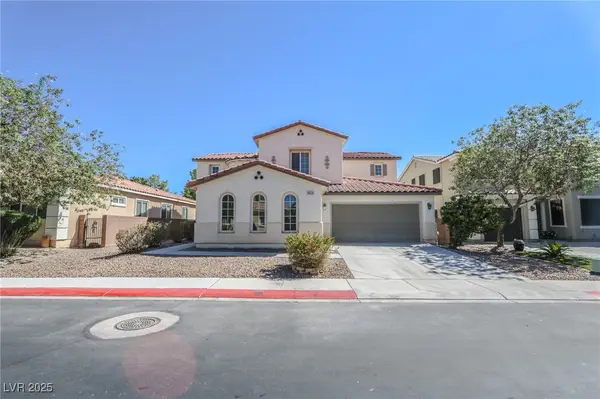 $584,999Active5 beds 3 baths3,173 sq. ft.
$584,999Active5 beds 3 baths3,173 sq. ft.6424 Grayback Drive, North Las Vegas, NV 89084
MLS# 2721737Listed by: LIFE REALTY DISTRICT - New
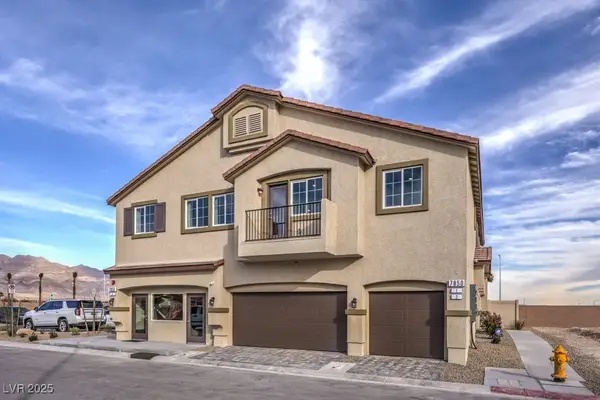 $356,990Active3 beds 3 baths1,349 sq. ft.
$356,990Active3 beds 3 baths1,349 sq. ft.7830 Celestial Sky Street #762, Las Vegas, NV 89084
MLS# 2721887Listed by: D R HORTON INC - New
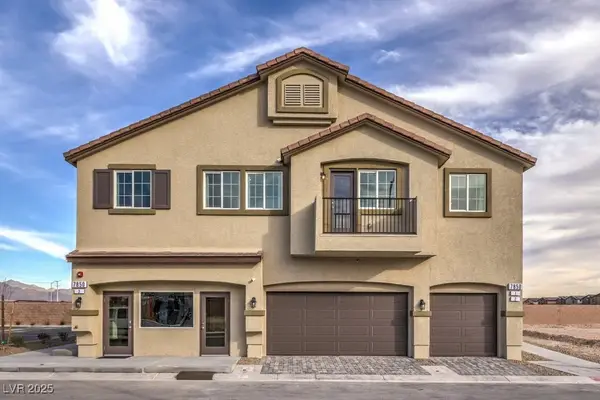 $308,490Active2 beds 2 baths1,171 sq. ft.
$308,490Active2 beds 2 baths1,171 sq. ft.4640 Aquarius Sky Avenue #321, North Las Vegas, NV 89084
MLS# 2721889Listed by: D R HORTON INC - New
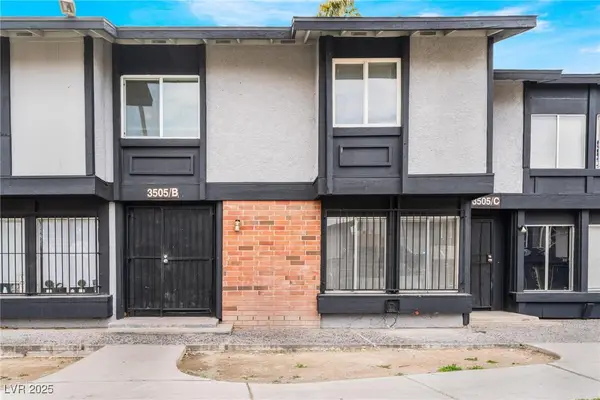 $235,000Active4 beds 2 baths1,378 sq. ft.
$235,000Active4 beds 2 baths1,378 sq. ft.3505 Mercury Street #A, North Las Vegas, NV 89030
MLS# 2719745Listed by: BOLD STEP REALTY LLC - New
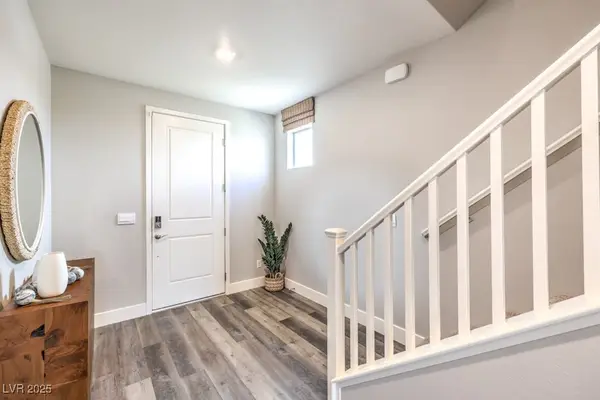 $596,990Active5 beds 3 baths3,000 sq. ft.
$596,990Active5 beds 3 baths3,000 sq. ft.7576 Gage Falls Lane #20, North Las Vegas, NV 89084
MLS# 2721766Listed by: D R HORTON INC
