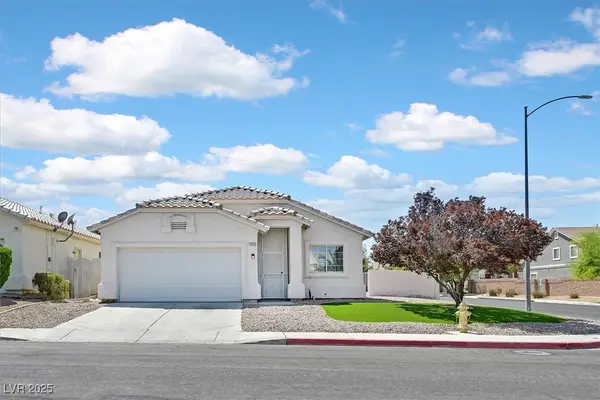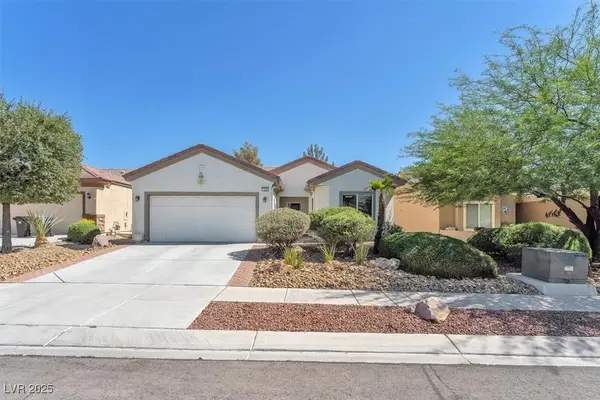7710 Wishbone Falls Street, North Las Vegas, NV 89084
Local realty services provided by:ERA Brokers Consolidated



Listed by:dorthy sierra(702) 378-9938
Office:real broker llc.
MLS#:2710544
Source:GLVAR
Price summary
- Price:$410,000
- Price per sq. ft.:$263.5
- Monthly HOA dues:$70
About this home
Step into this immaculate single-family home boasting 1,556 sq ft with 3 bedrooms, 2.5 baths, and an inviting 2-car garage. Thoughtfully updated throughout—featuring custom lighting, ceiling fans in every room, and chic backsplash upgrades—this residence perfectly blends comfort and style. A covered patio overlooks a spacious, pool-size landscaped backyard—ideal for gatherings or quiet relaxation. Enjoy energy savings with included solar panels and a water softener. All appliances convey, ensuring a move-in ready experience. Located in a gated, master-planned Valley Vista community with parks, pickleball & basketball courts, and dog parks—plus easy access to shopping, freeways, and Nellis AFB—this home offers both lifestyle and convenience. Don’t miss out!
Contact an agent
Home facts
- Year built:2020
- Listing Id #:2710544
- Added:1 day(s) ago
- Updated:August 15, 2025 at 10:41 PM
Rooms and interior
- Bedrooms:3
- Total bathrooms:3
- Full bathrooms:2
- Half bathrooms:1
- Living area:1,556 sq. ft.
Heating and cooling
- Cooling:Central Air, Electric, Refrigerated
- Heating:Central, Gas
Structure and exterior
- Roof:Pitched, Tile
- Year built:2020
- Building area:1,556 sq. ft.
- Lot area:0.1 Acres
Schools
- High school:Shadow Ridge
- Middle school:Saville Anthony
- Elementary school:Heckethorn, Howard E.,Heckethorn, Howard E.
Utilities
- Water:Public
Finances and disclosures
- Price:$410,000
- Price per sq. ft.:$263.5
- Tax amount:$3,722
New listings near 7710 Wishbone Falls Street
- New
 $359,500Active5 beds 2 baths1,494 sq. ft.
$359,500Active5 beds 2 baths1,494 sq. ft.2539 Tuskegee Street, North Las Vegas, NV 89030
MLS# 2709746Listed by: ALCHEMY INVESTMENTS RE - New
 $410,000Active3 beds 2 baths1,718 sq. ft.
$410,000Active3 beds 2 baths1,718 sq. ft.7927 Crested Starling Court, North Las Vegas, NV 89084
MLS# 2710691Listed by: INNOVATIVE REAL ESTATE STRATEG - New
 $710,000Active5 beds 5 baths3,375 sq. ft.
$710,000Active5 beds 5 baths3,375 sq. ft.4211 Porticella Avenue, North Las Vegas, NV 89084
MLS# 2707763Listed by: KELLER WILLIAMS REALTY LAS VEG - New
 $380,000Active3 beds 2 baths1,289 sq. ft.
$380,000Active3 beds 2 baths1,289 sq. ft.3839 Dusty Glen Court, North Las Vegas, NV 89032
MLS# 2709436Listed by: BLUE DIAMOND REALTY LLC - Open Sat, 2 to 5pmNew
 $463,800Active3 beds 4 baths1,842 sq. ft.
$463,800Active3 beds 4 baths1,842 sq. ft.4435 Scarlet Sea Avenue, North Las Vegas, NV 89031
MLS# 2709916Listed by: REAL BROKER LLC - New
 $389,999Active3 beds 2 baths1,718 sq. ft.
$389,999Active3 beds 2 baths1,718 sq. ft.7828 Widewing Drive, North Las Vegas, NV 89084
MLS# 2710276Listed by: REAL BROKER LLC - New
 $850,000Active10 beds 6 baths3,644 sq. ft.
$850,000Active10 beds 6 baths3,644 sq. ft.748 Stagecoach Avenue, North Las Vegas, NV 89081
MLS# 2710371Listed by: GALINDO GROUP REAL ESTATE - New
 $410,000Active3 beds 3 baths1,521 sq. ft.
$410,000Active3 beds 3 baths1,521 sq. ft.4752 Cactus Sun Lane, North Las Vegas, NV 89031
MLS# 2710493Listed by: REALTY ONE GROUP, INC - New
 $379,000Active3 beds 3 baths1,531 sq. ft.
$379,000Active3 beds 3 baths1,531 sq. ft.4634 English Lavender Avenue, North Las Vegas, NV 89031
MLS# 2710584Listed by: COLDWELL BANKER PREMIER - New
 $425,000Active3 beds 2 baths1,585 sq. ft.
$425,000Active3 beds 2 baths1,585 sq. ft.7153 Hardwood Terrace Street, North Las Vegas, NV 89084
MLS# 2710601Listed by: UNITED REALTY GROUP
