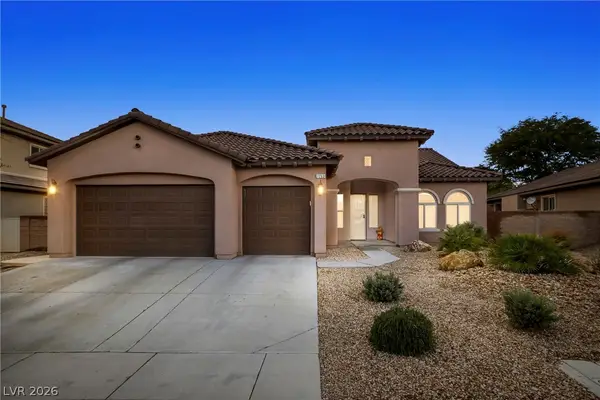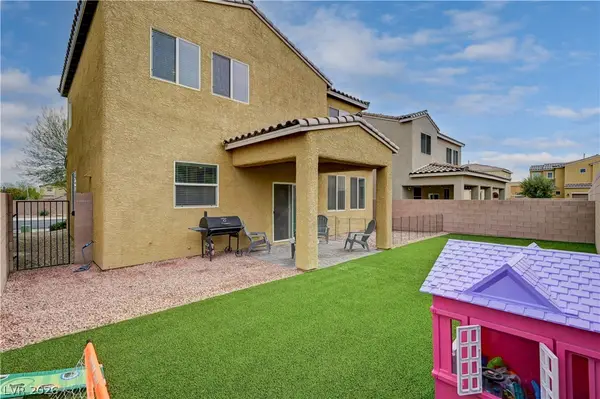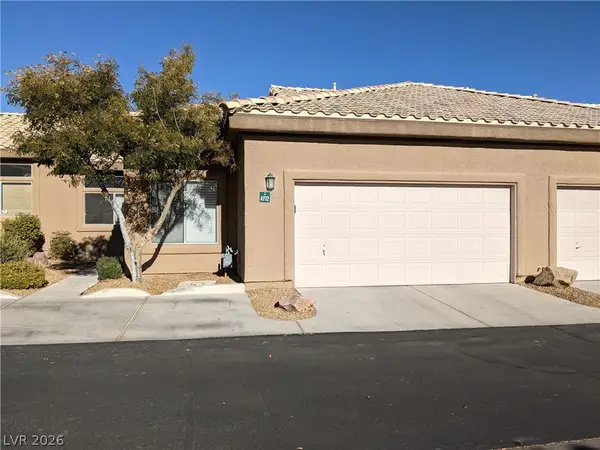7713 Songster Street, North Las Vegas, NV 89084
Local realty services provided by:ERA Brokers Consolidated
Listed by: diana valento702-866-0086
Office: re/max reliance
MLS#:2735275
Source:GLVAR
Price summary
- Price:$404,500
- Price per sq. ft.:$257.64
- Monthly HOA dues:$96.67
About this home
Move in ready home located on the Golf Course of Sun City Aliante. This 2-bedroom, 2-bath home features a great floorplan with a den/office, lighted ceiling fans, window shutters in most rooms, and recessed lighting throughout. The spacious primary bedroom has diagonally laid blonde hardwood flooring, a large walk-in closet, crown molding with decorative soft lighting, an oversized shower, and double sinks. Terrazzo flooring is in the common areas. A very nice kitchen with an R/O sys, granite counters that overlook the dining area and living room. The dining area leads to a beautiful backyard with a covered patio and amazing views of the golf course. A separate laundry room is located to the garage. New 15 Seer A/C installed May 2024 with a 10-year all parts warranty. Aliante highlights: swimming pool, spa, sauna, computer room, full social calendar, tennis, pickleball, and more. Great location with Aliante Casino, shopping, dining, entertainment, and access to the interstate.
Contact an agent
Home facts
- Year built:2006
- Listing ID #:2735275
- Added:190 day(s) ago
- Updated:February 10, 2026 at 11:59 AM
Rooms and interior
- Bedrooms:2
- Total bathrooms:2
- Full bathrooms:1
- Living area:1,570 sq. ft.
Heating and cooling
- Cooling:Central Air, Electric
- Heating:Central, Gas
Structure and exterior
- Roof:Tile
- Year built:2006
- Building area:1,570 sq. ft.
- Lot area:0.13 Acres
Schools
- High school:Shadow Ridge
- Middle school:Saville Anthony
- Elementary school:Triggs, Vincent,Triggs, Vincent
Utilities
- Water:Public
Finances and disclosures
- Price:$404,500
- Price per sq. ft.:$257.64
- Tax amount:$2,947
New listings near 7713 Songster Street
- New
 $540,000Active5 beds 3 baths2,950 sq. ft.
$540,000Active5 beds 3 baths2,950 sq. ft.4447 Creekside Cavern Avenue, North Las Vegas, NV 89084
MLS# 2755043Listed by: MAGENTA - New
 $365,000Active3 beds 3 baths1,792 sq. ft.
$365,000Active3 beds 3 baths1,792 sq. ft.4278 Lunar Lullaby Avenue, Las Vegas, NV 89110
MLS# 2755823Listed by: TB REALTY LAS VEGAS LLC - New
 $379,900Active3 beds 2 baths1,152 sq. ft.
$379,900Active3 beds 2 baths1,152 sq. ft.1929 Grand Prairie Avenue, North Las Vegas, NV 89032
MLS# 2755585Listed by: UNITED REALTY GROUP - New
 $534,900Active4 beds 3 baths2,665 sq. ft.
$534,900Active4 beds 3 baths2,665 sq. ft.4605 Sergeant Court, North Las Vegas, NV 89031
MLS# 2755820Listed by: LPT REALTY LLC - Open Sat, 11am to 2pmNew
 $425,000Active3 beds 2 baths1,822 sq. ft.
$425,000Active3 beds 2 baths1,822 sq. ft.2120 Meadow Green Avenue, North Las Vegas, NV 89031
MLS# 2755204Listed by: REAL BROKER LLC - New
 $675,000Active3 beds 3 baths2,610 sq. ft.
$675,000Active3 beds 3 baths2,610 sq. ft.7263 Pinfeather Way, North Las Vegas, NV 89084
MLS# 2755640Listed by: REAL BROKER LLC - New
 $410,000Active3 beds 3 baths1,766 sq. ft.
$410,000Active3 beds 3 baths1,766 sq. ft.5709 Rain Garden Court, North Las Vegas, NV 89031
MLS# 2755124Listed by: NEW DOOR RESIDENTIAL - New
 $475,000Active4 beds 3 baths2,607 sq. ft.
$475,000Active4 beds 3 baths2,607 sq. ft.6371 Ashland Crest Street, Las Vegas, NV 89115
MLS# 2755714Listed by: REALTY ONE GROUP, INC - New
 $439,000Active3 beds 3 baths1,795 sq. ft.
$439,000Active3 beds 3 baths1,795 sq. ft.3404 Castlefields Drive, North Las Vegas, NV 89081
MLS# 2755722Listed by: HUNTINGTON & ELLIS, A REAL EST - New
 $334,900Active2 beds 2 baths1,323 sq. ft.
$334,900Active2 beds 2 baths1,323 sq. ft.4772 Wild Draw Drive, North Las Vegas, NV 89031
MLS# 2754867Listed by: SIGNATURE REAL ESTATE GROUP

