7813 Homing Pigeon Street, North Las Vegas, NV 89084
Local realty services provided by:ERA Brokers Consolidated
Listed by: susan f. barrerasusan4homeloan@hotmail.com
Office: realty one group, inc
MLS#:2735123
Source:GLVAR
Price summary
- Price:$368,800
- Price per sq. ft.:$318.76
- Monthly HOA dues:$86.67
About this home
GREAT LOCATION in Sun City Aliante! WOW! If you are looking for golf course and mountain views then this is the home for you as it is located on the prestigious 13th Hole in Aliante Golf Course * Very well maintained home features NEWER luxury vinyl plank flooring and NEWER ceiling fans * Functional floor plan where your living room leads out to the covered patio facing the golf course Hole # 13 with backdrop of the mountains * Roomy kitchen with dining area * Primary bedroom includes a walk-in closet and a private bathroom which has step in shower and double sinks * MOVE-IN ready with all kitchen appliances PLUS water softener/filtration system * ENJOY Resort -Style living with access to many amenities within the Sun City Aliante Clubhouse including pickle ball courts, tennis courts, basketball, indoor pool & spa, fitness center, community golf course * Minutes from the Aliante Casino, movie theater, shopping, restaurants PLUS easy freeway access!
Contact an agent
Home facts
- Year built:2007
- Listing ID #:2735123
- Added:91 day(s) ago
- Updated:February 18, 2026 at 05:45 PM
Rooms and interior
- Bedrooms:2
- Total bathrooms:3
- Full bathrooms:1
- Half bathrooms:1
- Living area:1,157 sq. ft.
Heating and cooling
- Cooling:Central Air, Electric
- Heating:Central, Gas
Structure and exterior
- Roof:Tile
- Year built:2007
- Building area:1,157 sq. ft.
- Lot area:0.09 Acres
Schools
- High school:Shadow Ridge
- Middle school:Saville Anthony
- Elementary school:Triggs, Vincent,Triggs, Vincent
Utilities
- Water:Public
Finances and disclosures
- Price:$368,800
- Price per sq. ft.:$318.76
- Tax amount:$1,849
New listings near 7813 Homing Pigeon Street
- New
 $385,000Active3 beds 3 baths1,415 sq. ft.
$385,000Active3 beds 3 baths1,415 sq. ft.610 Descubir Avenue, North Las Vegas, NV 89081
MLS# 2751698Listed by: EXIT REALTY THE RIGHT CHOICE - New
 $420,000Active3 beds 2 baths2,013 sq. ft.
$420,000Active3 beds 2 baths2,013 sq. ft.3527 Canter Drive, North Las Vegas, NV 89032
MLS# 2754735Listed by: COLDWELL BANKER PREMIER - New
 $475,000Active3 beds 2 baths1,334 sq. ft.
$475,000Active3 beds 2 baths1,334 sq. ft.4039 Knoll Ridge Avenue, North Las Vegas, NV 89032
MLS# 2756155Listed by: REALTY ONE GROUP, INC - New
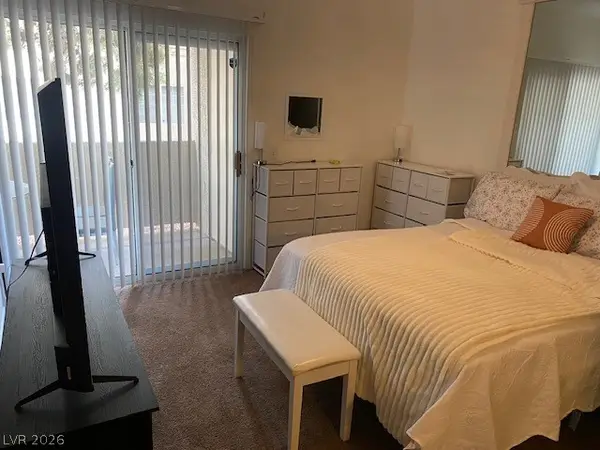 $189,999Active2 beds 2 baths1,151 sq. ft.
$189,999Active2 beds 2 baths1,151 sq. ft.1881 W Alexander Road #1053, North Las Vegas, NV 89032
MLS# 2757399Listed by: KEY REALTY - New
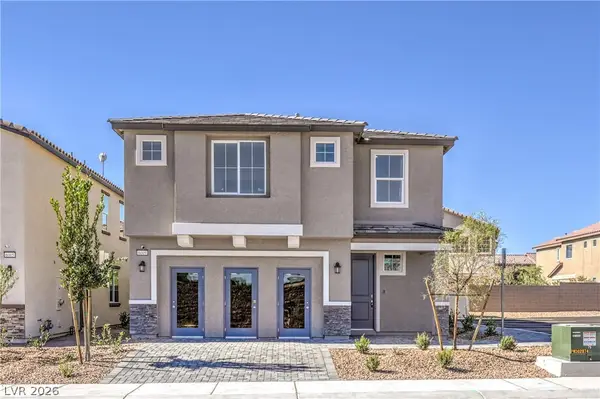 $493,990Active5 beds 3 baths2,660 sq. ft.
$493,990Active5 beds 3 baths2,660 sq. ft.6057 Sunshine Shores Street #14, North Las Vegas, NV 89081
MLS# 2757317Listed by: D R HORTON INC - New
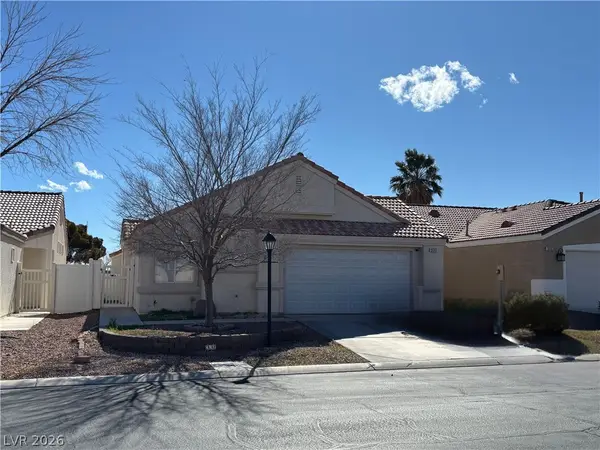 $415,000Active3 beds 2 baths1,521 sq. ft.
$415,000Active3 beds 2 baths1,521 sq. ft.331 River Glider Avenue, North Las Vegas, NV 89084
MLS# 2756949Listed by: LYONS SHARE REAL ESTATE - New
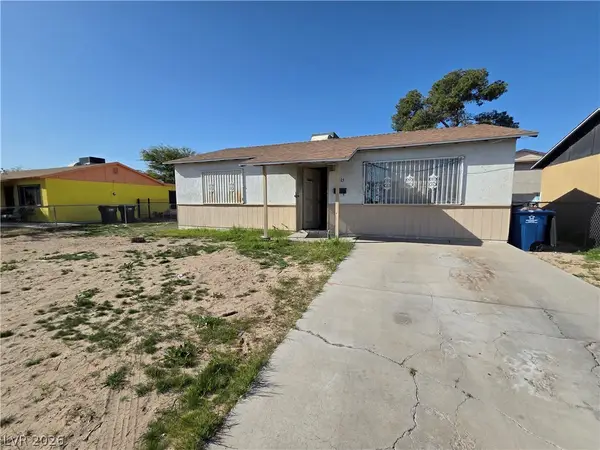 $225,000Active2 beds 1 baths864 sq. ft.
$225,000Active2 beds 1 baths864 sq. ft.3515 Mabry Street, North Las Vegas, NV 89030
MLS# 2757233Listed by: THE PROPERTY MANAGEMENT FIRM - New
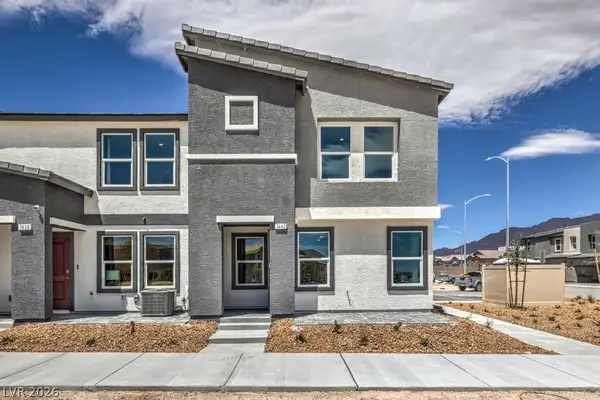 $358,990Active3 beds 3 baths1,410 sq. ft.
$358,990Active3 beds 3 baths1,410 sq. ft.1577 Thomas Creek Avenue #78, North Las Vegas, NV 89084
MLS# 2757239Listed by: D R HORTON INC - New
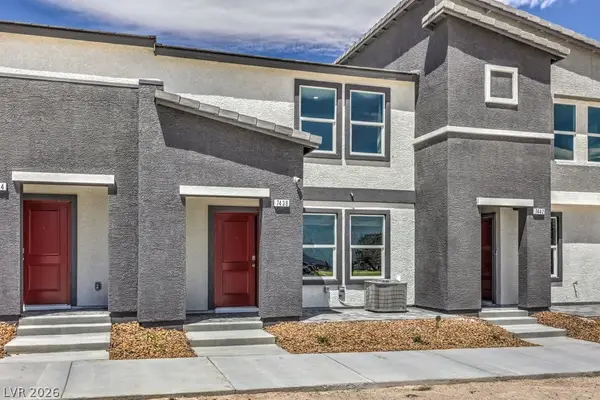 $329,990Active3 beds 3 baths1,309 sq. ft.
$329,990Active3 beds 3 baths1,309 sq. ft.1573 Thomas Creek Avenue #77, North Las Vegas, NV 89081
MLS# 2757242Listed by: D R HORTON INC - New
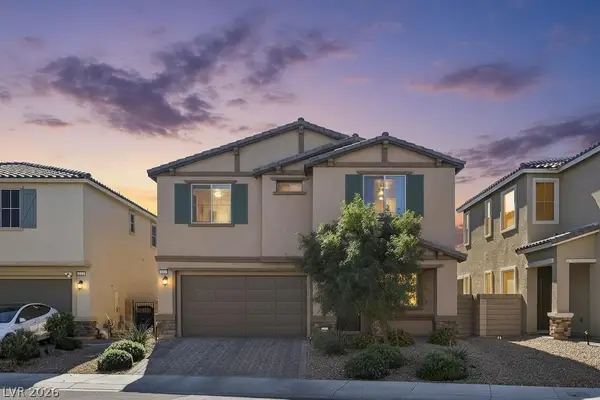 $490,000Active4 beds 3 baths2,460 sq. ft.
$490,000Active4 beds 3 baths2,460 sq. ft.1021 Cliff Castle Avenue, North Las Vegas, NV 89081
MLS# 2751353Listed by: REAL BROKER LLC

