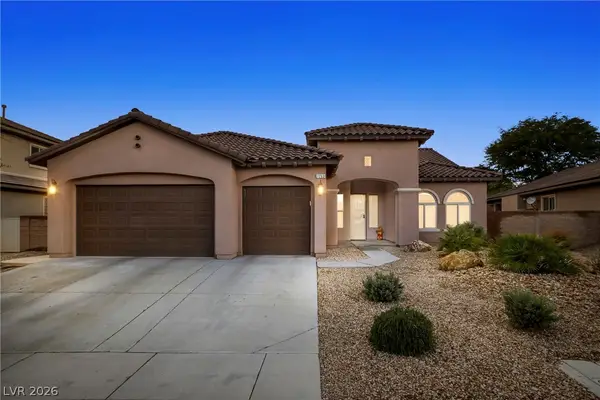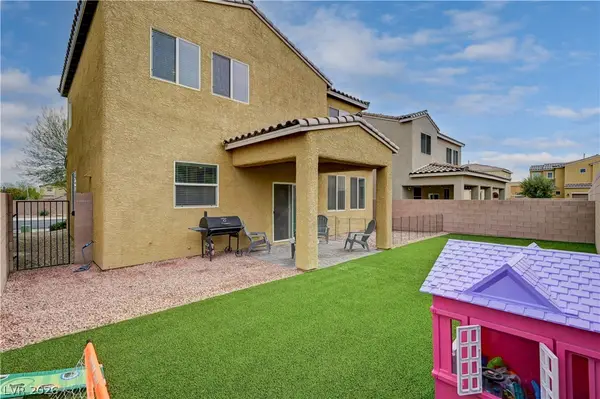7855 Skyler Falls Lane, North Las Vegas, NV 89084
Local realty services provided by:ERA Brokers Consolidated
Listed by: byron randolph702-440-4663
Office: nationwide realty llc.
MLS#:2684853
Source:GLVAR
Price summary
- Price:$775,000
- Price per sq. ft.:$174.43
- Monthly HOA dues:$77
About this home
Welcome to your perfect sanctuary! Nestled in a new, quiet, and welcoming neighborhood, this spacious yet cozy home is the ultimate blend of comfort, functionality, and charm. Whether you're starting a family, upgrading your space, or looking for that forever home, this beautiful property has everything you need and more. • Generous Layout with ample square footage, this home boasts multiple living spaces perfect for relaxing, entertaining, or spending quality time with loved ones. • Ceiling Fans Throughout: Enjoy year-round comfort and energy efficiency with stylish ceiling fans in most rooms. Convenient access to shopping and beltway. Plenty of available parking. This home truly has it all: curb appeal, a well-maintained yard, quality finishes throughout, and flexible spaces that can easily serve as a home office, playroom, or gym. Whether you're hosting a dinner party or enjoying a quiet evening under the stars, this house is designed to accommodate all stages of life and style.
Contact an agent
Home facts
- Year built:2024
- Listing ID #:2684853
- Added:268 day(s) ago
- Updated:February 10, 2026 at 11:59 AM
Rooms and interior
- Bedrooms:6
- Total bathrooms:5
- Full bathrooms:2
- Half bathrooms:1
- Living area:4,443 sq. ft.
Heating and cooling
- Cooling:Central Air, Electric
- Heating:Central, Electric
Structure and exterior
- Roof:Tile
- Year built:2024
- Building area:4,443 sq. ft.
- Lot area:0.17 Acres
Schools
- High school:Legacy
- Middle school:Saville Anthony
- Elementary school:Triggs, Vincent,Triggs, Vincent
Utilities
- Water:Public
Finances and disclosures
- Price:$775,000
- Price per sq. ft.:$174.43
- Tax amount:$7,833
New listings near 7855 Skyler Falls Lane
- New
 $489,900Active4 beds 3 baths1,888 sq. ft.
$489,900Active4 beds 3 baths1,888 sq. ft.25 Newburg Avenue, North Las Vegas, NV 89032
MLS# 2755936Listed by: INNOVATIVE REAL ESTATE STRATEG - New
 $540,000Active5 beds 3 baths2,950 sq. ft.
$540,000Active5 beds 3 baths2,950 sq. ft.4447 Creekside Cavern Avenue, North Las Vegas, NV 89084
MLS# 2755043Listed by: MAGENTA - New
 $365,000Active3 beds 3 baths1,792 sq. ft.
$365,000Active3 beds 3 baths1,792 sq. ft.4278 Lunar Lullaby Avenue, Las Vegas, NV 89110
MLS# 2755823Listed by: TB REALTY LAS VEGAS LLC - New
 $379,900Active3 beds 2 baths1,152 sq. ft.
$379,900Active3 beds 2 baths1,152 sq. ft.1929 Grand Prairie Avenue, North Las Vegas, NV 89032
MLS# 2755585Listed by: UNITED REALTY GROUP - New
 $534,900Active4 beds 3 baths2,665 sq. ft.
$534,900Active4 beds 3 baths2,665 sq. ft.4605 Sergeant Court, North Las Vegas, NV 89031
MLS# 2755820Listed by: LPT REALTY LLC - Open Sat, 11am to 2pmNew
 $425,000Active3 beds 2 baths1,822 sq. ft.
$425,000Active3 beds 2 baths1,822 sq. ft.2120 Meadow Green Avenue, North Las Vegas, NV 89031
MLS# 2755204Listed by: REAL BROKER LLC - New
 $675,000Active3 beds 3 baths2,610 sq. ft.
$675,000Active3 beds 3 baths2,610 sq. ft.7263 Pinfeather Way, North Las Vegas, NV 89084
MLS# 2755640Listed by: REAL BROKER LLC - New
 $410,000Active3 beds 3 baths1,766 sq. ft.
$410,000Active3 beds 3 baths1,766 sq. ft.5709 Rain Garden Court, North Las Vegas, NV 89031
MLS# 2755124Listed by: NEW DOOR RESIDENTIAL - New
 $475,000Active4 beds 3 baths2,607 sq. ft.
$475,000Active4 beds 3 baths2,607 sq. ft.6371 Ashland Crest Street, Las Vegas, NV 89115
MLS# 2755714Listed by: REALTY ONE GROUP, INC - New
 $439,000Active3 beds 3 baths1,795 sq. ft.
$439,000Active3 beds 3 baths1,795 sq. ft.3404 Castlefields Drive, North Las Vegas, NV 89081
MLS# 2755722Listed by: HUNTINGTON & ELLIS, A REAL EST

