8204 Silver Vine Street, North Las Vegas, NV 89085
Local realty services provided by:ERA Brokers Consolidated
Listed by: brenda e. landry(702) 813-9454
Office: bhhs nevada properties
MLS#:2731470
Source:GLVAR
Price summary
- Price:$574,500
- Price per sq. ft.:$169.92
- Monthly HOA dues:$37
About this home
LOW HOA! 4th bedroom or ideal dedicated office / Next Gen living opportunity! Fresh, neutral interior paint and new LVP flooring enhance the main living areas, delivering true single-story convenience with all primary living spaces on the 1st floor. The oversized second-floor retreat with a 3/4 bath offers incredible Next Generation potential—perfect for extended family, guests, studio, media room, or hobby space. The open-concept main level showcases a chef-inspired kitchen with double ovens, large island, and generous dining area flowing seamlessly into the main living space. A sep. formal dining room adds flexibility. The private primary suite features a soaking tub, separate shower, and spacious walk-in closet. The other beds on the other side of home. Enjoy a 3-car garage, low-maintenance landscaping, and a prime cul-de-sac location near parks, shopping, dining, and easy access to the 215. Move-in ready & priced for immediate opportunity—don’t miss this one!
Contact an agent
Home facts
- Year built:2013
- Listing ID #:2731470
- Added:135 day(s) ago
- Updated:December 27, 2025 at 07:45 PM
Rooms and interior
- Bedrooms:3
- Total bathrooms:4
- Full bathrooms:2
- Living area:3,381 sq. ft.
Heating and cooling
- Cooling:Central Air, Electric, High Effciency
- Heating:Central, Gas, Multiple Heating Units, Zoned
Structure and exterior
- Roof:Tile
- Year built:2013
- Building area:3,381 sq. ft.
- Lot area:0.18 Acres
Schools
- High school:Shadow Ridge
- Middle school:Saville Anthony
- Elementary school:Heckethorn, Howard E.,Heckethorn, Howard E.
Utilities
- Water:Public
Finances and disclosures
- Price:$574,500
- Price per sq. ft.:$169.92
- Tax amount:$3,967
New listings near 8204 Silver Vine Street
 $465,000Pending2 beds 2 baths1,592 sq. ft.
$465,000Pending2 beds 2 baths1,592 sq. ft.5705 Pleasant Palms Street, North Las Vegas, NV 89081
MLS# 2743248Listed by: SPHERE REAL ESTATE- New
 $575,000Active3 beds 3 baths1,894 sq. ft.
$575,000Active3 beds 3 baths1,894 sq. ft.4702 Steeplechase Avenue, North Las Vegas, NV 89031
MLS# 2743411Listed by: NEW CENTURY PROPERTIES - New
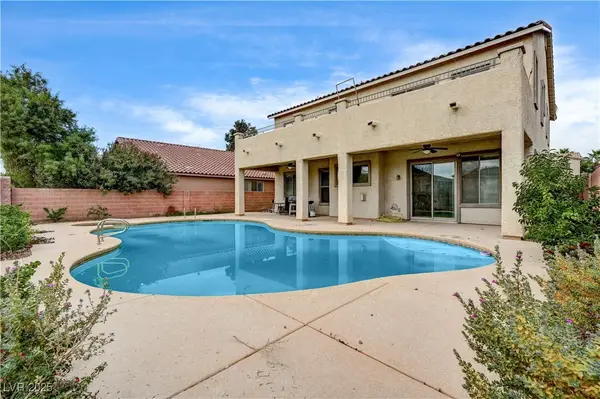 $625,000Active5 beds 4 baths3,399 sq. ft.
$625,000Active5 beds 4 baths3,399 sq. ft.3713 Alcantara Lane, North Las Vegas, NV 89084
MLS# 2743177Listed by: NEW DOOR RESIDENTIAL - New
 $692,990Active4 beds 3 baths2,754 sq. ft.
$692,990Active4 beds 3 baths2,754 sq. ft.1509 Kaylis Cove Place #13, North Las Vegas, NV 89084
MLS# 2743368Listed by: D R HORTON INC - New
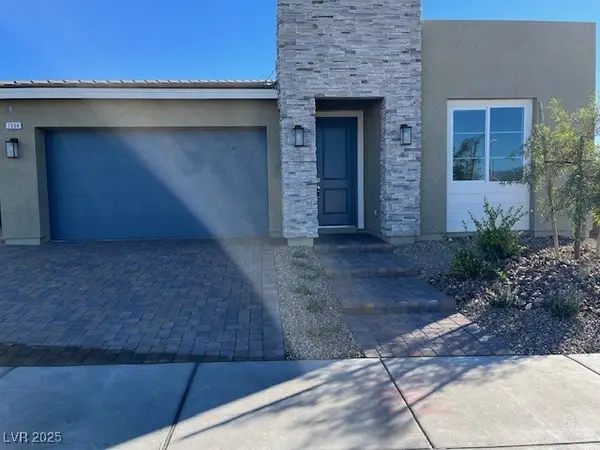 $529,990Active5 beds 3 baths2,048 sq. ft.
$529,990Active5 beds 3 baths2,048 sq. ft.7893 Sunny Harbor Lane #Lot 88, North Las Vegas, NV 89084
MLS# 2743372Listed by: D R HORTON INC - New
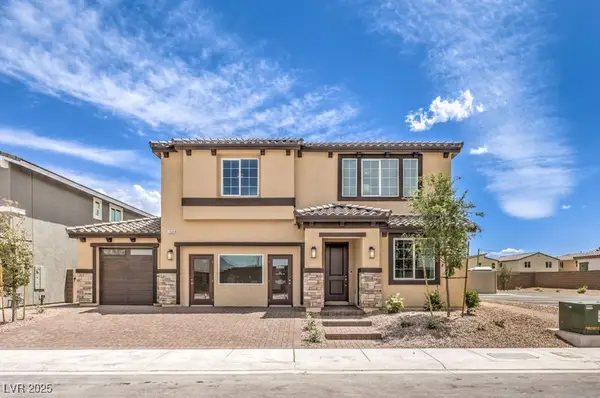 $704,890Active6 beds 4 baths3,765 sq. ft.
$704,890Active6 beds 4 baths3,765 sq. ft.1194 Kaylis Cove Place #74, North Las Vegas, NV 89084
MLS# 2743393Listed by: D R HORTON INC - New
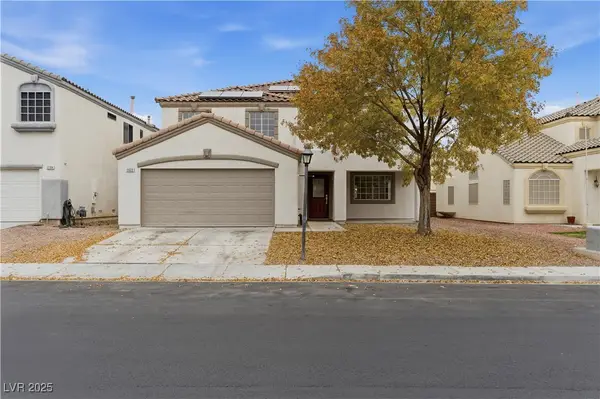 $530,000Active7 beds 5 baths3,223 sq. ft.
$530,000Active7 beds 5 baths3,223 sq. ft.2622 Tahiti Isle Avenue, North Las Vegas, NV 89031
MLS# 2743365Listed by: LYONS SHARE REAL ESTATE - New
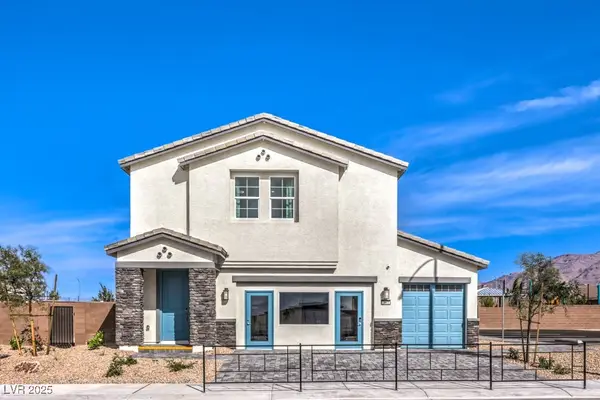 $605,990Active5 beds 3 baths3,000 sq. ft.
$605,990Active5 beds 3 baths3,000 sq. ft.7716 Miller Falls Lane #Lot 108, North Las Vegas, NV 89084
MLS# 2743371Listed by: D R HORTON INC - New
 $580,990Active5 beds 3 baths2,660 sq. ft.
$580,990Active5 beds 3 baths2,660 sq. ft.7712 Miller Falls Lane #Lot 109, North Las Vegas, NV 89084
MLS# 2743377Listed by: D R HORTON INC - New
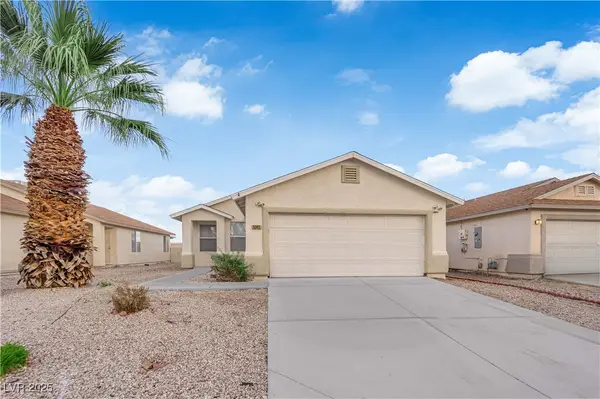 $299,900Active2 beds 2 baths894 sq. ft.
$299,900Active2 beds 2 baths894 sq. ft.5342 Jose Ernesto Street, North Las Vegas, NV 89031
MLS# 2741138Listed by: LANDBANK REALTY
