1411 Marion Miller, Pahrump, NV 89048
Local realty services provided by:ERA Brokers Consolidated
Listed by: hardavinder gill(702) 630-1075
Office: realty one group, inc
MLS#:2743300
Source:GLVAR
Price summary
- Price:$524,900
- Price per sq. ft.:$231.64
About this home
Six thousand dollars credit towards rate buydown!!!!This Beautiful Ranch Style Home Features a Large Lot! As You
Enter this Fabulous Home Through a Large Courtyard, Fully Fenced, Enter into the Front Door into the Foyer with a
Refreshing Open Floor Plan, a Plenty of Sunny and Bright an Extra-Large Living Room! Great Kitchen for Home
Cooking, Formal Dining Room and Large Private, Quite Primary Bedroom Features 2 Walk in Closets, Jet Tub, Walk in
Shower with 2 Shower Heads, it also Features, Double French Door Leading into the Backyard Covered Patio for Your
Morning Enjoyment. The other Bedrooms are Located at the Front as you Enter the Home on Your Right. The Back
Features Covered Patio, Peaceful and Enjoyable, Private Fenced Backyard. Detached Large Auto Shop, or it Could be
Used as a Storage Space for Your Extra Belongings. The Home Features Large 3 Car Garage with a lot of Extra Space
and Extra-Large Driveway and a Plenty of Space for RV or Just Parking.
Contact an agent
Home facts
- Year built:2003
- Listing ID #:2743300
- Added:201 day(s) ago
- Updated:February 10, 2026 at 11:59 AM
Rooms and interior
- Bedrooms:3
- Total bathrooms:2
- Full bathrooms:2
- Living area:2,266 sq. ft.
Heating and cooling
- Cooling:Central Air, Electric
- Heating:Central, Gas
Structure and exterior
- Roof:Tile
- Year built:2003
- Building area:2,266 sq. ft.
- Lot area:1.15 Acres
Schools
- High school:Pahrump Valley
- Middle school:Rosemary Clarke
- Elementary school:Mt. Charleston,Mt. Charleston
Utilities
- Water:Well
Finances and disclosures
- Price:$524,900
- Price per sq. ft.:$231.64
- Tax amount:$2,516
New listings near 1411 Marion Miller
- New
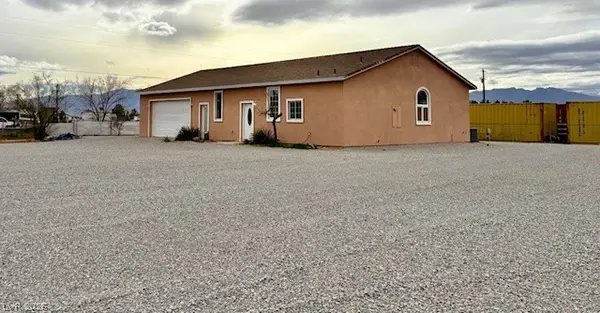 $310,000Active2 beds 2 baths1,638 sq. ft.
$310,000Active2 beds 2 baths1,638 sq. ft.2421 E Falcon Street, Pahrump, NV 89048
MLS# 2755930Listed by: ACCESS REALTY  $283,770Pending3 beds 2 baths1,290 sq. ft.
$283,770Pending3 beds 2 baths1,290 sq. ft.837 E Kachina Moon Court, Pahrump, NV 89048
MLS# 2755802Listed by: CENTURY COMMUNITIES OF NEVADA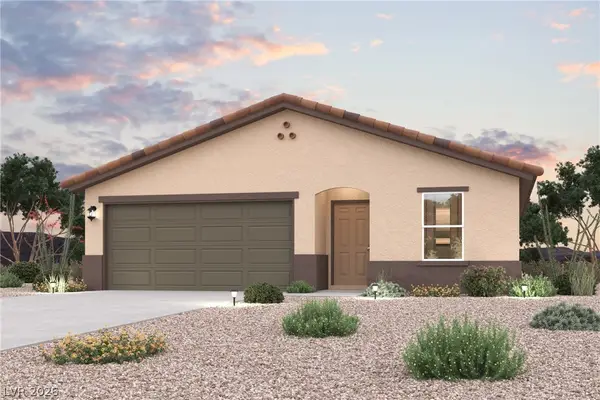 $285,990Pending3 beds 2 baths1,290 sq. ft.
$285,990Pending3 beds 2 baths1,290 sq. ft.805 E Kachina Moon Court, Pahrump, NV 89048
MLS# 2755883Listed by: CENTURY COMMUNITIES OF NEVADA- New
 $330,000Active3 beds 2 baths1,286 sq. ft.
$330,000Active3 beds 2 baths1,286 sq. ft.1340 W Bunarch Road, Pahrump, NV 89060
MLS# 2755777Listed by: NEVADA REALTY  $323,990Pending4 beds 2 baths1,815 sq. ft.
$323,990Pending4 beds 2 baths1,815 sq. ft.853 E Kachina Moon Court, Pahrump, NV 89048
MLS# 2755776Listed by: CENTURY COMMUNITIES OF NEVADA $294,990Pending3 beds 2 baths1,543 sq. ft.
$294,990Pending3 beds 2 baths1,543 sq. ft.852 E Kachina Moon Court, Pahrump, NV 89048
MLS# 2755780Listed by: CENTURY COMMUNITIES OF NEVADA $309,990Pending3 beds 2 baths1,543 sq. ft.
$309,990Pending3 beds 2 baths1,543 sq. ft.821 E Kachina Moon Court, Pahrump, NV 89048
MLS# 2755790Listed by: CENTURY COMMUNITIES OF NEVADA- New
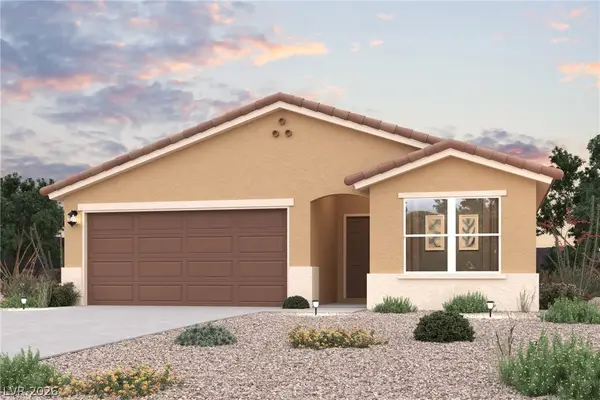 $335,990Active4 beds 2 baths1,815 sq. ft.
$335,990Active4 beds 2 baths1,815 sq. ft.789 E Kachina Moon Court, Pahrump, NV 89048
MLS# 2754628Listed by: CENTURY COMMUNITIES OF NEVADA 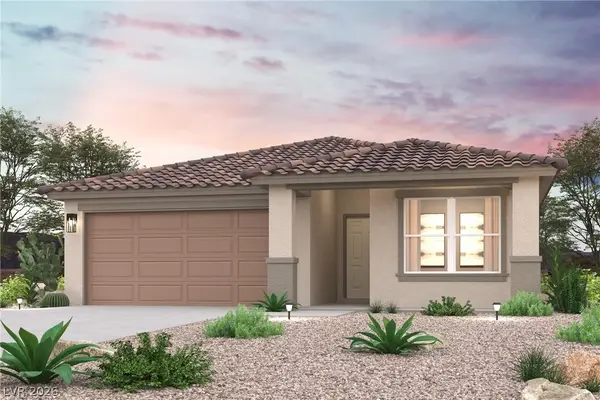 $326,990Pending4 beds 2 baths1,815 sq. ft.
$326,990Pending4 beds 2 baths1,815 sq. ft.820 E Kachina Moon Court, Pahrump, NV 89048
MLS# 2755761Listed by: CENTURY COMMUNITIES OF NEVADA- New
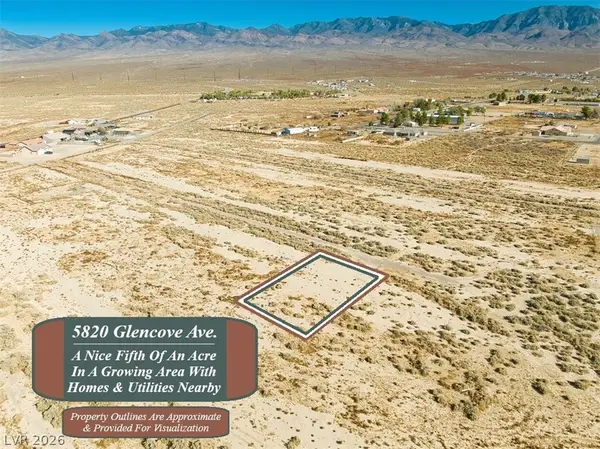 $6,500Active0.2 Acres
$6,500Active0.2 Acres5820 N Glencove Avenue, Pahrump, NV 89060
MLS# 2755742Listed by: LISA BOND REAL ESTATE LLC

