2861 S Firestone Court, Pahrump, NV 89048
Local realty services provided by:ERA Brokers Consolidated
Listed by: kameliya durovakameliyadurovrealty@gmail.com
Office: signature real estate group
MLS#:2700679
Source:GLVAR
Price summary
- Price:$725,000
- Price per sq. ft.:$290.93
About this home
Custom Luxury Home on Executive Golf Course | 4 Beds | 3 Baths | 3-Car Garage | No HOA. Nestled in a quiet cul-de-sac and set along the golf course, this 2,501 sq. ft. home offers modern elegance and breathtaking mountain views. The open floor plan features a spacious kitchen with quartz waterfall island, sleek cabinetry, and a large living area with vaulted ceilings and a built-in electric fireplace. The primary suite includes a freestanding tub, dual vanities, oversized walk-in closet, and separate shower. Two additional bedrooms and a junior suite add to the comfort. High-end finishings and luxury vinyl flooring throughout. Enjoy an elevated front patio with wrought iron double doors, a stamped concrete driveway, and a full-width covered patio in back. Concrete walkways surround the home. Built with 2x6 framing and solid insulation for efficiency and long lasting quality. This home is a gem and combines efficiency with luxury and extravagance for a truly refined living experience
Contact an agent
Home facts
- Year built:2025
- Listing ID #:2700679
- Added:154 day(s) ago
- Updated:December 17, 2025 at 02:06 PM
Rooms and interior
- Bedrooms:4
- Total bathrooms:3
- Full bathrooms:3
- Living area:2,492 sq. ft.
Heating and cooling
- Cooling:Central Air, Electric
- Heating:Electric, Multiple Heating Units
Structure and exterior
- Roof:Tile
- Year built:2025
- Building area:2,492 sq. ft.
- Lot area:0.5 Acres
Schools
- High school:Pahrump Valley
- Middle school:Rosemary Clarke
- Elementary school:Floyd,Floyd
Utilities
- Water:Public
Finances and disclosures
- Price:$725,000
- Price per sq. ft.:$290.93
- Tax amount:$130
New listings near 2861 S Firestone Court
- New
 $199,999Active3 beds 2 baths1,310 sq. ft.
$199,999Active3 beds 2 baths1,310 sq. ft.1621 Windy Lane, Pahrump, NV 89048
MLS# 2742413Listed by: KELLER WILLIAMS MARKETPLACE - New
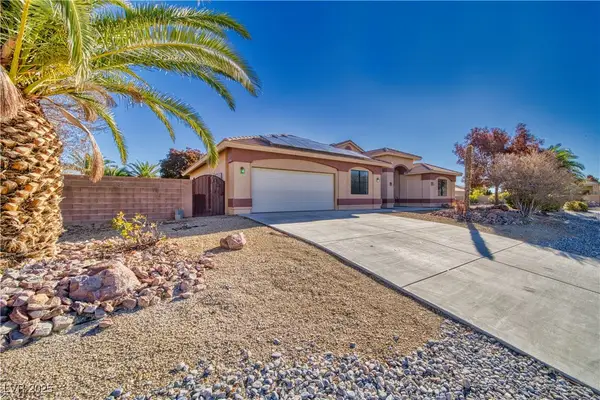 $485,785Active3 beds 2 baths2,570 sq. ft.
$485,785Active3 beds 2 baths2,570 sq. ft.6821 Southgate Street, Pahrump, NV 89061
MLS# 2742302Listed by: LISA BOND REAL ESTATE LLC - New
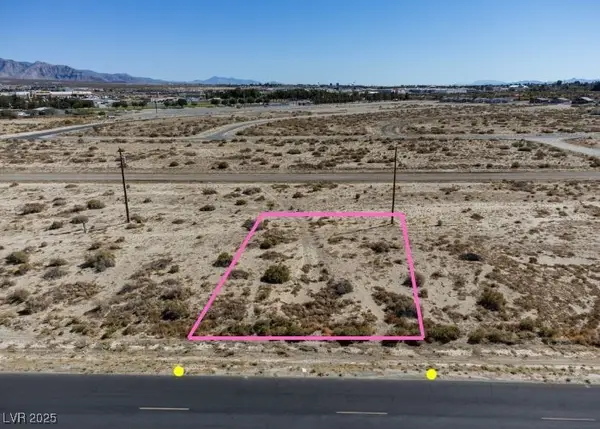 $8,900Active0.12 Acres
$8,900Active0.12 Acres321 N Boothill Drive, Pahrump, NV 89060
MLS# 2742343Listed by: NEVADA LWF INC. - New
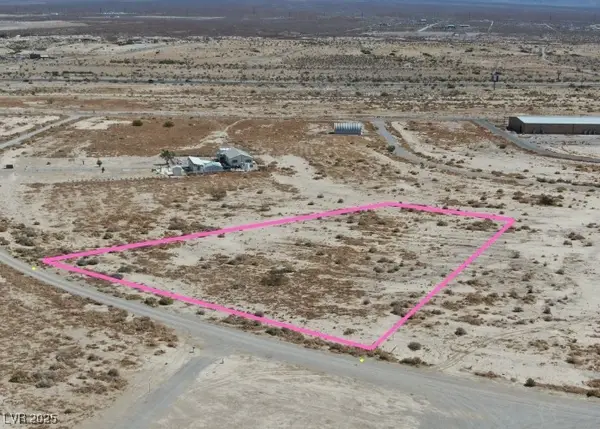 $25,000Active1 Acres
$25,000Active1 Acres671 Buckhorn Avenue, Pahrump, NV 89060
MLS# 2742360Listed by: NEVADA LWF INC. - New
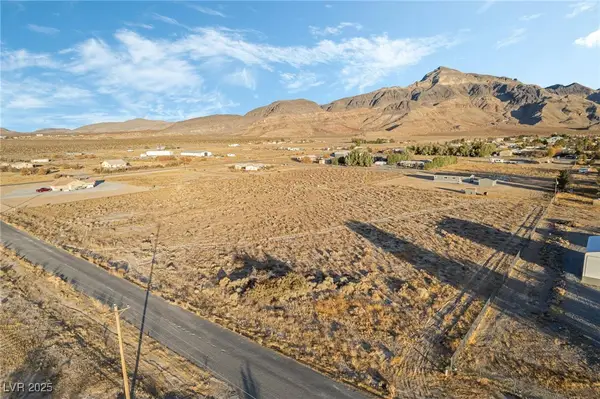 $37,000Active2.25 Acres
$37,000Active2.25 Acres3380 Gally Road #6, Pahrump, NV 89060
MLS# 2742287Listed by: SIGNATURE REAL ESTATE GROUP - New
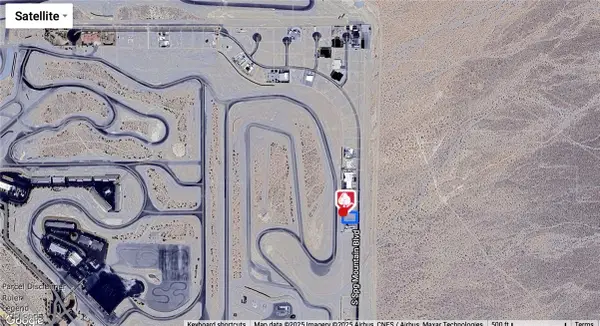 $550,000Active0.36 Acres
$550,000Active0.36 Acres3300 S Spring Mountain Boulevard, Pahrump, NV 89048
MLS# 2741773Listed by: REAL BROKER LLC - New
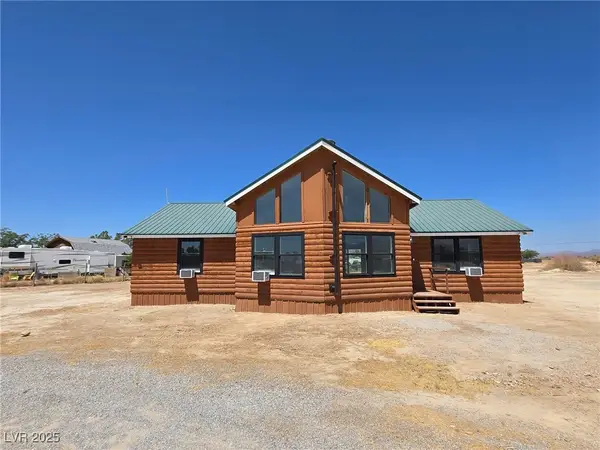 $299,999Active3 beds 2 baths1,444 sq. ft.
$299,999Active3 beds 2 baths1,444 sq. ft.270 W Patricia Avenue, Pahrump, NV 89060
MLS# 2742241Listed by: UNITED REALTY GROUP - New
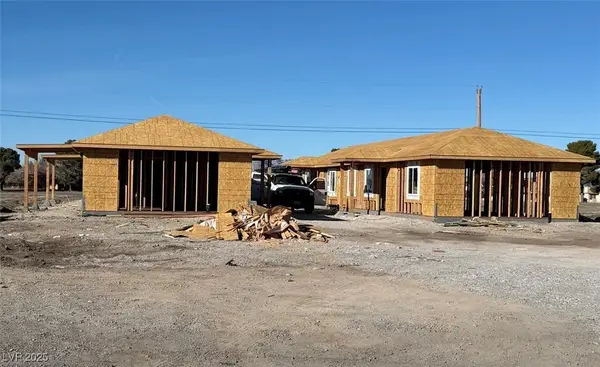 $799,900Active-- beds -- baths3,376 sq. ft.
$799,900Active-- beds -- baths3,376 sq. ft.660 San Lorenzo Street, Pahrump, NV 89048
MLS# 2742174Listed by: REALTY ONE GROUP, INC 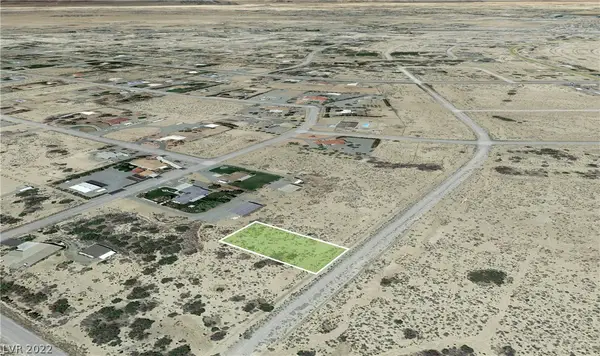 $8,750Pending0.46 Acres
$8,750Pending0.46 Acres2740 S Old West Road, Pahrump, NV 89020
MLS# 2434501Listed by: TOP DOG REAL ESTATE- New
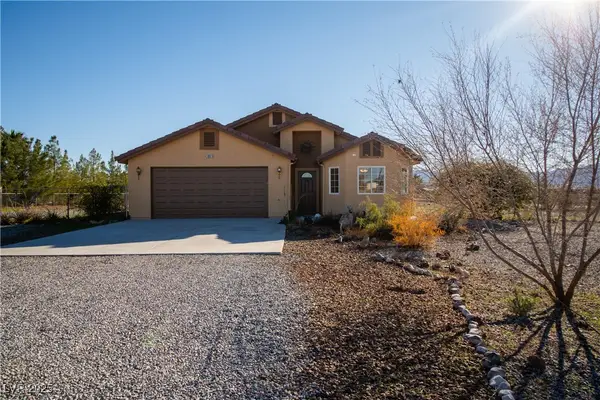 $385,000Active3 beds 2 baths1,667 sq. ft.
$385,000Active3 beds 2 baths1,667 sq. ft.1051 Rockaway Lane, Pahrump, NV 89048
MLS# 2742098Listed by: T & M GROUP REALTY/PAHRUMP
