3101 Cedarwood Street, Pahrump, NV 89048
Local realty services provided by:ERA Brokers Consolidated
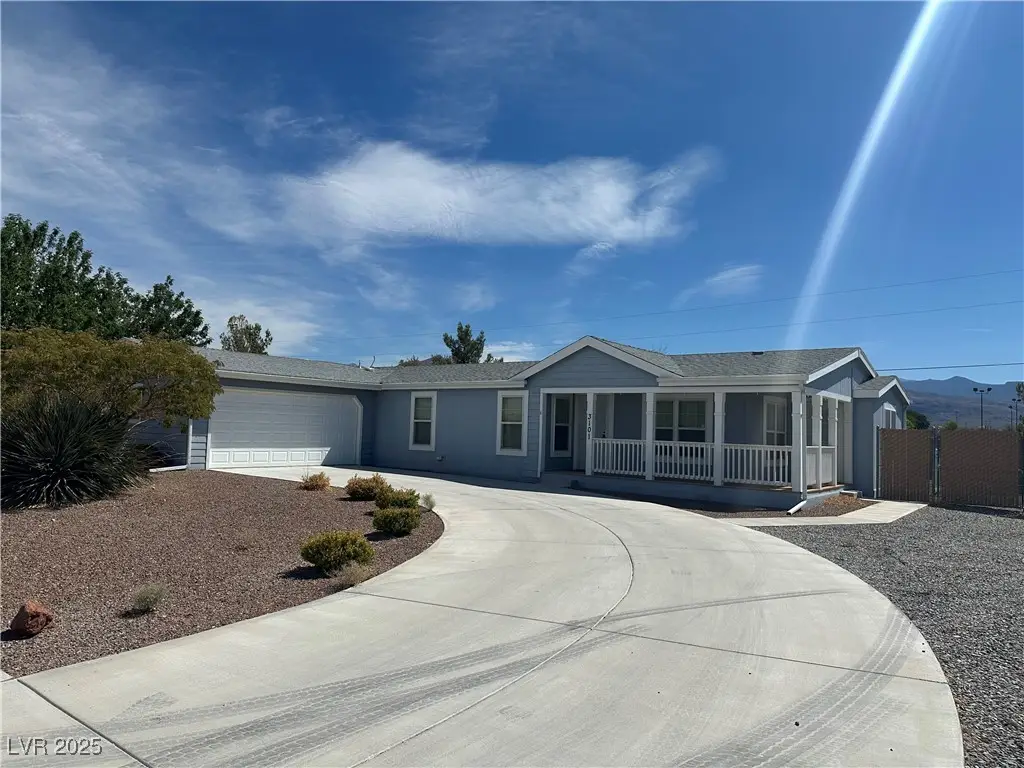
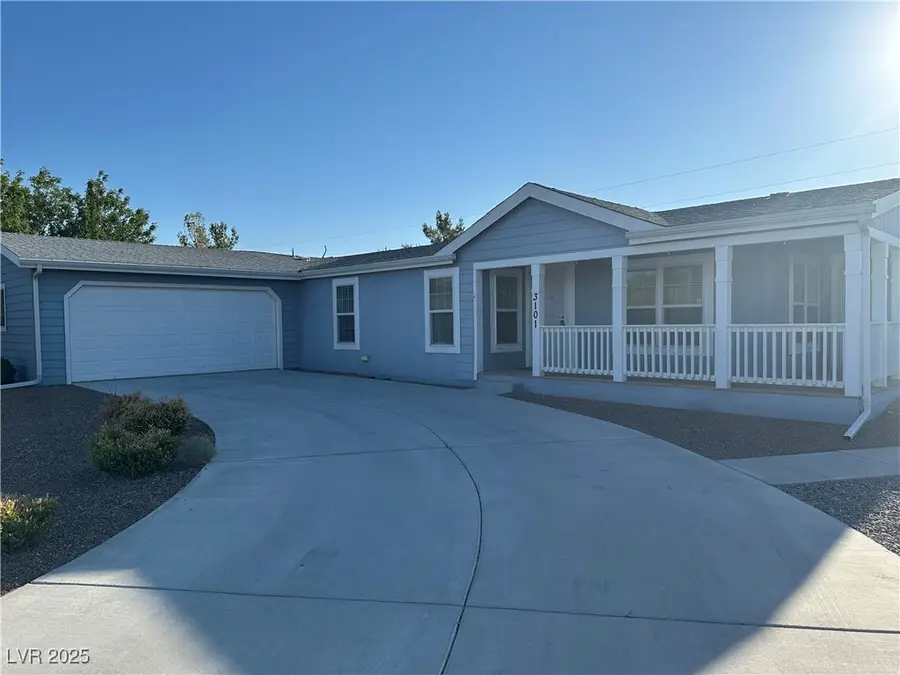
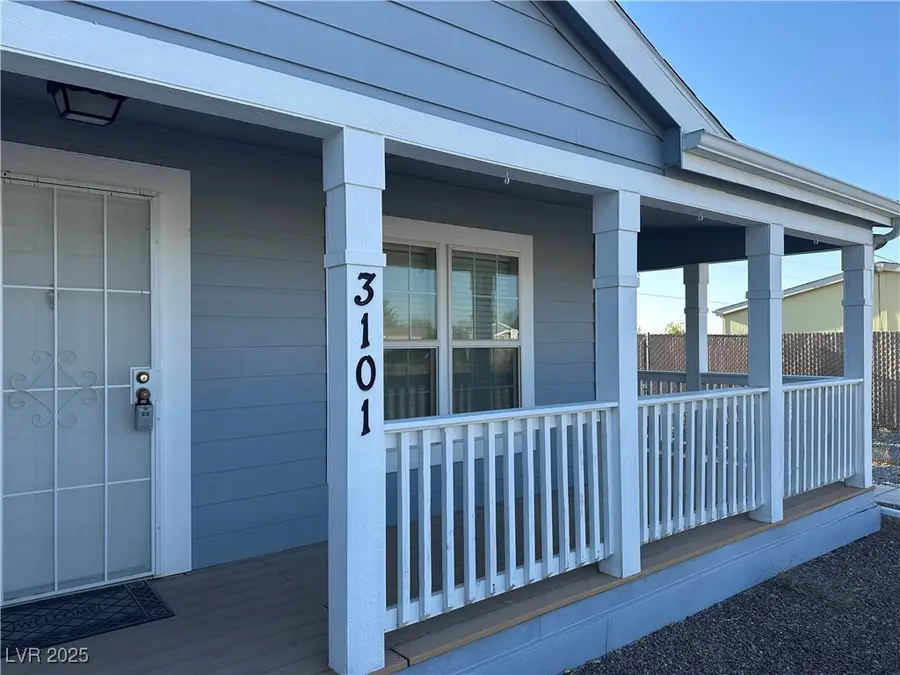
Listed by:simone powell702-927-3382
Office:blackstone realty & pm
MLS#:2709354
Source:GLVAR
Price summary
- Price:$295,000
- Price per sq. ft.:$169.35
About this home
Nestled in the serene Autumnwood community with no HOA, this charming home offers a semi-circular drive, wrap-around covered patio, and RV parking potential for exceptional curb appeal and versatility. Set on over a ¼-acre homesite, the 4-bedroom, 2-bath layout with an attached 2-car garage provides generous space inside and out. The kitchen features a breakfast bar, island, pantry, built-in microwave, and a cozy dining nook, ideally situated between the formal dining room and family room for seamless entertaining and comfortable gatherings. Durable, low-maintenance luxury vinyl plank flooring flows through all bedrooms and living areas. The oversized owner’s suite boasts a walk-in closet, 36" vanity, separate linen closet, and abundant counter space, while a full laundry room adds convenience. A well-designed floor plan ensures ample room for all your furnishings, making this home a true gem ready to be yours.
Contact an agent
Home facts
- Year built:2006
- Listing Id #:2709354
- Added:1 day(s) ago
- Updated:August 14, 2025 at 12:45 AM
Rooms and interior
- Bedrooms:4
- Total bathrooms:2
- Full bathrooms:2
- Living area:1,742 sq. ft.
Heating and cooling
- Cooling:Central Air, Electric
- Heating:Central, Electric
Structure and exterior
- Roof:Shingle
- Year built:2006
- Building area:1,742 sq. ft.
- Lot area:0.3 Acres
Schools
- High school:Pahrump Valley
- Middle school:Rosemary Clarke
- Elementary school:Hafen,Hafen
Utilities
- Water:Public
Finances and disclosures
- Price:$295,000
- Price per sq. ft.:$169.35
- Tax amount:$1,121
New listings near 3101 Cedarwood Street
- New
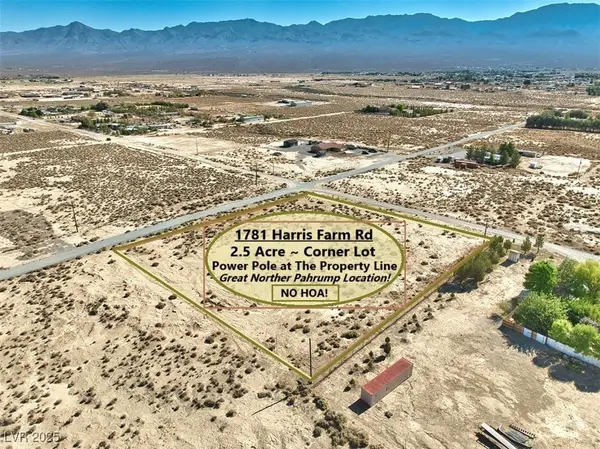 $48,000Active2.5 Acres
$48,000Active2.5 Acres1781 W Harris Farm Road, Pahrump, NV 89060
MLS# 2710132Listed by: LISA BOND REAL ESTATE LLC - New
 $329,900Active3 beds 2 baths1,456 sq. ft.
$329,900Active3 beds 2 baths1,456 sq. ft.3250 E Dandelion Street, Pahrump, NV 89048
MLS# 2710103Listed by: WEDGEWOOD HOMES REALTY, LLC - New
 $9,500Active0.46 Acres
$9,500Active0.46 Acres200 W Amarillo Avenue, Pahrump, NV 89048
MLS# 2709006Listed by: LISA BOND REAL ESTATE LLC - New
 $460,000Active4 beds 4 baths2,740 sq. ft.
$460,000Active4 beds 4 baths2,740 sq. ft.5300 La Terra Avenue, Pahrump, NV 89061
MLS# 2709742Listed by: LUXURY REAL ESTATE OF NEVADA - New
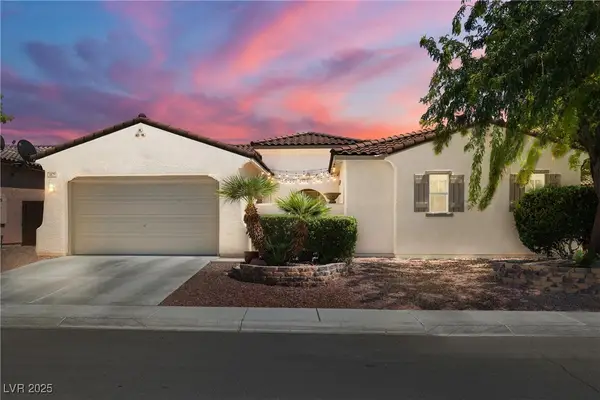 $465,000Active3 beds 4 baths2,722 sq. ft.
$465,000Active3 beds 4 baths2,722 sq. ft.4671 Santa Luc Street, Pahrump, NV 89061
MLS# 2708351Listed by: THE RIDGE REALTY GROUP - New
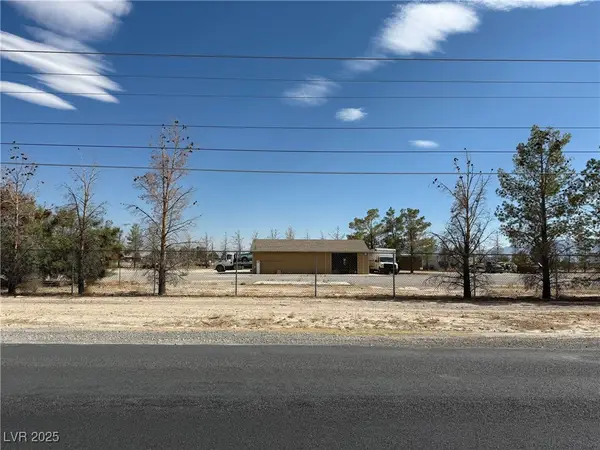 $349,900Active1.8 Acres
$349,900Active1.8 Acres621 W Mesquite Avenue, Pahrump, NV 89060
MLS# 2709517Listed by: REALTY ONE GROUP, INC - New
 $8,900Active0.23 Acres
$8,900Active0.23 Acres6230 N Edleen Place, Pahrump, NV 89060
MLS# 2708396Listed by: LISA BOND REAL ESTATE LLC - New
 $8,900Active0.2 Acres
$8,900Active0.2 Acres5860 N Deep Well Place, Pahrump, NV 89060
MLS# 2709308Listed by: LISA BOND REAL ESTATE LLC - New
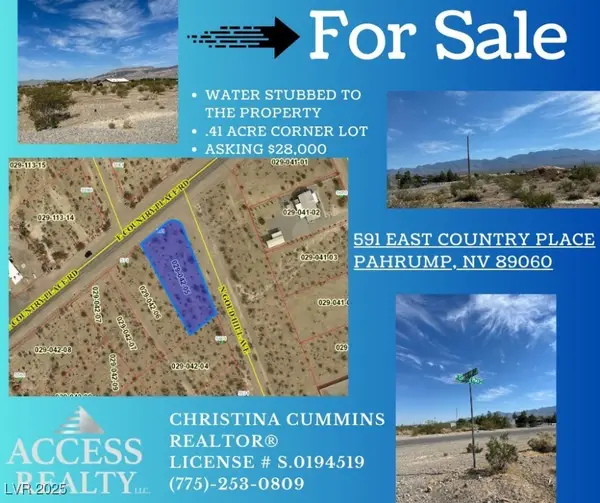 $17,000Active0.41 Acres
$17,000Active0.41 Acres591 E Country Place Road, Pahrump, NV 89060
MLS# 2709361Listed by: ACCESS REALTY
