3780 E Kellogg Road, Pahrump, NV 89061
Local realty services provided by:ERA Brokers Consolidated
Listed by: steve a. guttman702-792-2304
Office: ultimate realty, llc.
MLS#:2656180
Source:GLVAR
Price summary
- Price:$1,285,000
- Price per sq. ft.:$2,246.5
About this home
This property is well known as the Sanders Family Winery; a Nye County Assessor representative states in their sketch drawing of the subject property that there is an approximately 4,991 sq. foot building and an additional approx. 225 Square Foot 2nd level video room, and an additional approx. 572 square foot building; The subject property has Rural Homestead Residential(RH-4.5) zoning. RH.4.5 zoning has potential to allow 1-Single Family Residence & 1-guest residence not to exceed 1,500 sq. feet*Potential limited and/or restrictive permissive usages for subject property with proper approvals being met under the RH-4.5 category may or may not be as follows: A Winery, weddings, & other social events, public or private schools, Churches, temples and related facilities, family ranch, farms, animal rescue, adult daycare facilities, animal sanctuary, Bed & breakfast Inns, intermediate care facilities, Agricultural uses, and more.
Contact an agent
Home facts
- Year built:2009
- Listing ID #:2656180
- Added:319 day(s) ago
- Updated:December 31, 2025 at 11:46 PM
Rooms and interior
- Bedrooms:1
- Total bathrooms:9
- Full bathrooms:1
- Half bathrooms:8
- Living area:572 sq. ft.
Heating and cooling
- Cooling:Central Air, Electric
- Heating:Central, Electric, Multiple Heating Units
Structure and exterior
- Roof:Tile
- Year built:2009
- Building area:572 sq. ft.
- Lot area:4.32 Acres
Schools
- High school:Palo Verde
- Middle school:Rosemary Clarke
- Elementary school:Hafen,Hafen
Utilities
- Water:Well
Finances and disclosures
- Price:$1,285,000
- Price per sq. ft.:$2,246.5
- Tax amount:$6,361
New listings near 3780 E Kellogg Road
- New
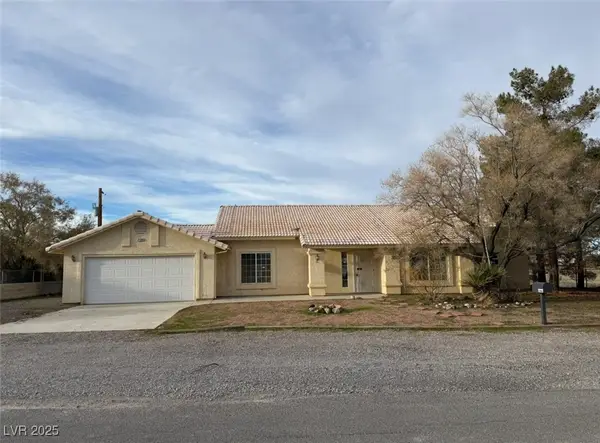 $310,000Active3 beds 2 baths1,743 sq. ft.
$310,000Active3 beds 2 baths1,743 sq. ft.2190 Xenia Avenue, Pahrump, NV 89048
MLS# 2744155Listed by: BLUEPRINT REAL ESTATE SERVICES - New
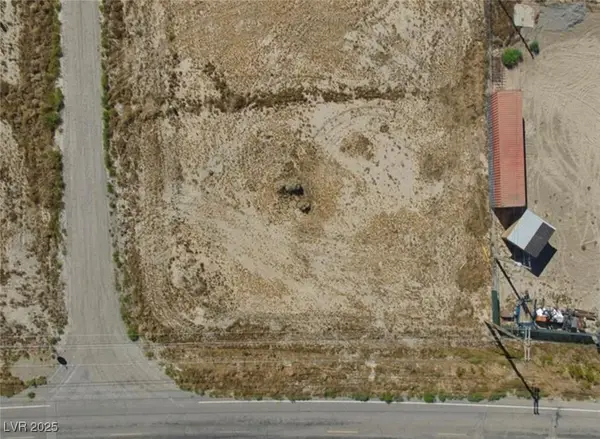 $30,000Active0.2 Acres
$30,000Active0.2 Acres2301 E Goldrush Street, Pahrump, NV 89048
MLS# 2743964Listed by: KELLER WILLIAMS MARKETPLACE - New
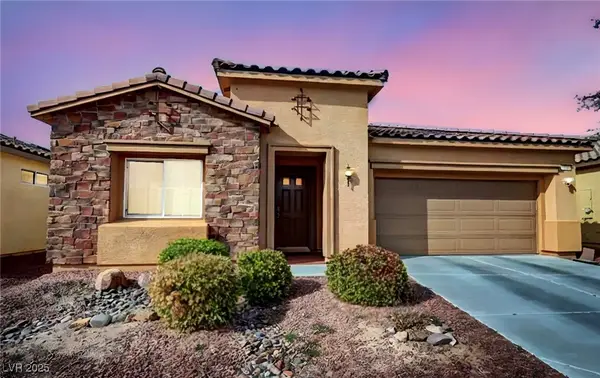 $365,000Active3 beds 2 baths2,123 sq. ft.
$365,000Active3 beds 2 baths2,123 sq. ft.4780 Lorenzo Way, Pahrump, NV 89061
MLS# 2743880Listed by: KELLER WILLIAMS MARKETPLACE - New
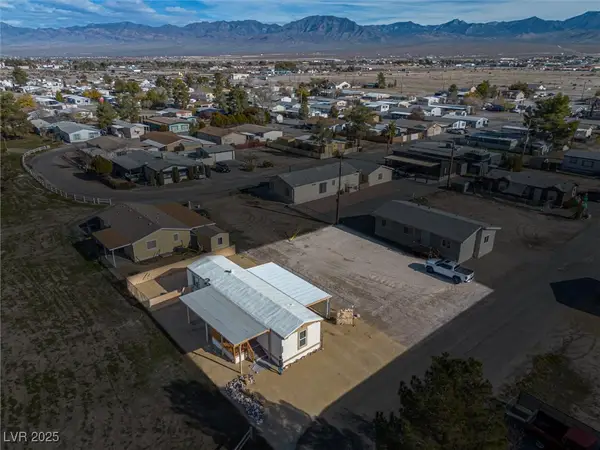 $168,000Active2 beds 2 baths720 sq. ft.
$168,000Active2 beds 2 baths720 sq. ft.130 W Rudy Road, Pahrump, NV 89048
MLS# 2743502Listed by: NEVADA REALTY - New
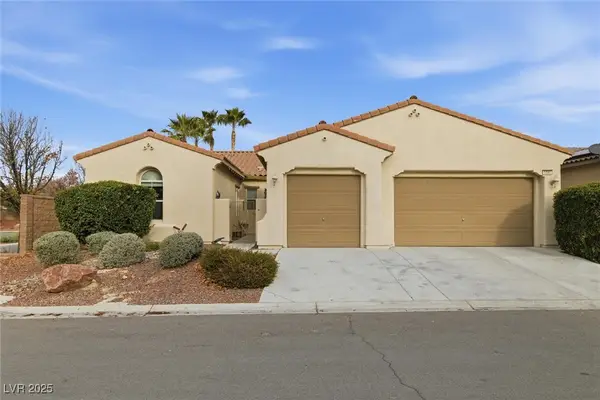 $475,000Active4 beds 4 baths2,676 sq. ft.
$475,000Active4 beds 4 baths2,676 sq. ft.5240 La Terra Avenue, Pahrump, NV 89061
MLS# 2743626Listed by: KELLER WILLIAMS VIP - New
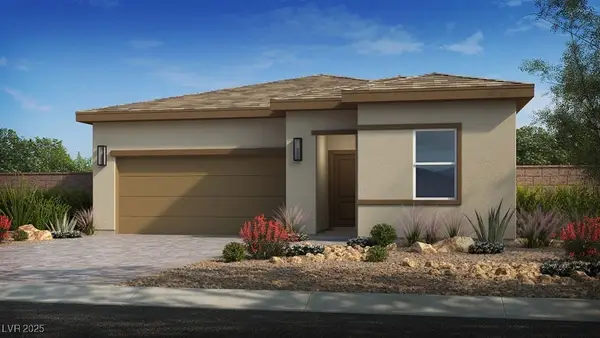 $343,445Active2 beds 2 baths1,345 sq. ft.
$343,445Active2 beds 2 baths1,345 sq. ft.4578 Cactus Canyon Drive, Pahrump, NV 89061
MLS# 2743520Listed by: REAL ESTATE CONSULTANTS OF NV - New
 $48,800Active0.34 Acres
$48,800Active0.34 Acres91 Mount Charleston Drive, Pahrump, NV 89048
MLS# 2743228Listed by: LISA BOND REAL ESTATE LLC - New
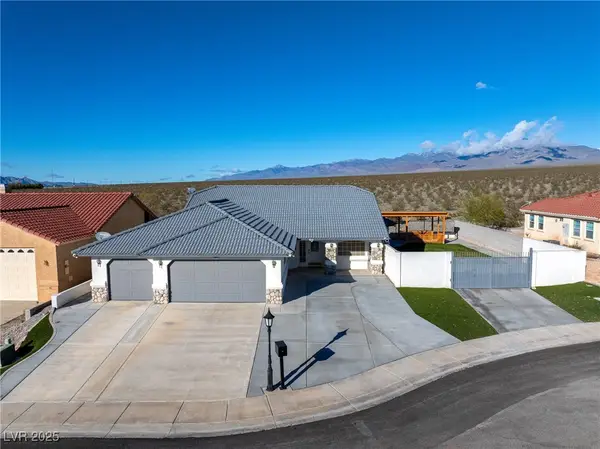 $459,000Active3 beds 2 baths1,914 sq. ft.
$459,000Active3 beds 2 baths1,914 sq. ft.3630 E Vineyard Drive, Pahrump, NV 89048
MLS# 2742021Listed by: ROOTED REALTY GROUP - New
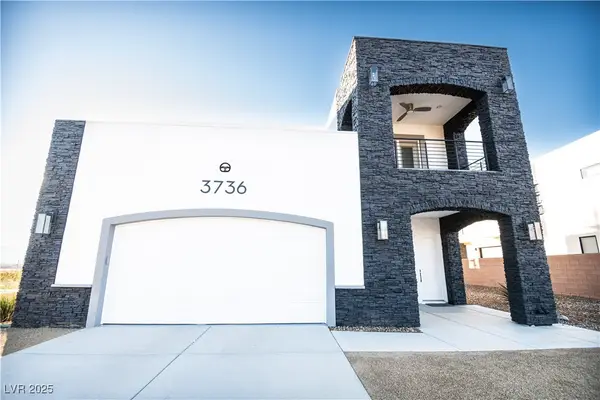 $1,595,000Active4 beds 6 baths2,110 sq. ft.
$1,595,000Active4 beds 6 baths2,110 sq. ft.3736 S Spring Mountain Boulevard, Pahrump, NV 89048
MLS# 2743576Listed by: FIRST CHOICE REALTY - New
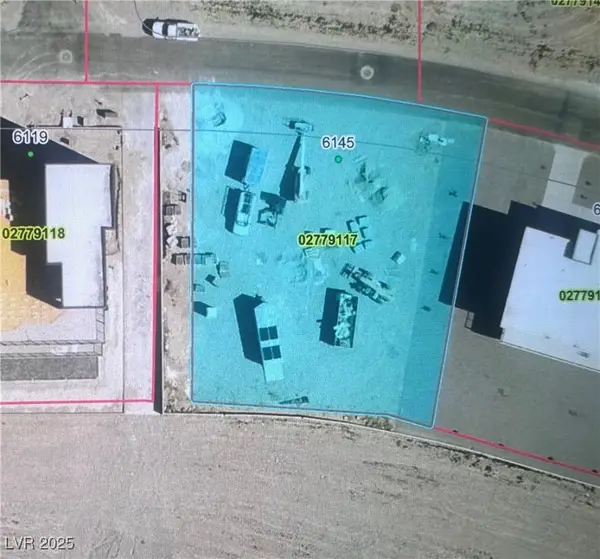 $725,000Active0.36 Acres
$725,000Active0.36 Acres6145 E Spring Mountain Boulevard, Pahrump, NV 89048
MLS# 2743567Listed by: FIRST CHOICE REALTY
