3821 E Summit Avenue, Pahrump, NV 89061
Local realty services provided by:ERA Brokers Consolidated
3821 E Summit Avenue,Pahrump, NV 89061
$369,900
- 5 Beds
- 3 Baths
- 2,563 sq. ft.
- Single family
- Active
Listed by: dana lewelling775-727-1818
Office: nevada realty
MLS#:2705006
Source:GLVAR
Price summary
- Price:$369,900
- Price per sq. ft.:$144.32
- Monthly HOA dues:$40
About this home
Spacious 5-bed, 3 bath, 3-car garage home in the Burson Ranch community. 1 bedroom and a ¾ bath on the main level—Flexible use. Upstairs has a full guest bath, a large primary suite with a large walk-in shower, and 2 walk-in closets. The kitchen
features granite countertops, a walk-in pantry, and a seamless flow into the dining and family rooms—perfect for everyday living and entertaining. A separate front room provides space for a formal living or dining area to suit your needs. Step outside to a peaceful backyard retreat complete with a small pond, tranquil waterfall, covered patio, and mature fruit trees. There’s also ample space for RV parking. One of the upstairs bathrooms is ADA-compliant with a walk-in shower/tub for accessibility and comfort. The 25 solar panels, which are financed.. The seller will pay off solar with a purchase price of $395,000. Transferable solar warranty, call today for your own personal tour! Property being sold as-is.
Contact an agent
Home facts
- Year built:2018
- Listing ID #:2705006
- Added:145 day(s) ago
- Updated:December 24, 2025 at 11:49 AM
Rooms and interior
- Bedrooms:5
- Total bathrooms:3
- Full bathrooms:2
- Living area:2,563 sq. ft.
Heating and cooling
- Cooling:Central Air, Electric
- Heating:Central, Electric
Structure and exterior
- Roof:Tile
- Year built:2018
- Building area:2,563 sq. ft.
- Lot area:0.19 Acres
Schools
- High school:Pahrump Valley
- Middle school:Rosemary Clarke
- Elementary school:Floyd,Floyd
Utilities
- Water:Public
Finances and disclosures
- Price:$369,900
- Price per sq. ft.:$144.32
- Tax amount:$2,954
New listings near 3821 E Summit Avenue
- New
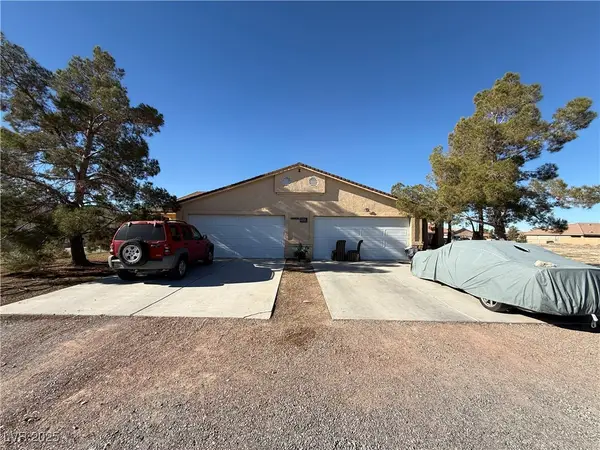 $350,000Active-- beds -- baths2,246 sq. ft.
$350,000Active-- beds -- baths2,246 sq. ft.1830 Pershing Avenue, Pahrump, NV 89148
MLS# 2741448Listed by: SCOFIELD GROUP LLC - New
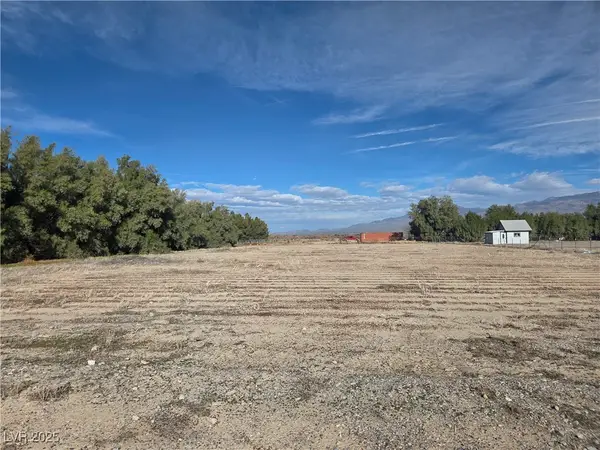 $29,000Active1.1 Acres
$29,000Active1.1 Acres680 W Janet Lane, Pahrump, NV 89060
MLS# 2742758Listed by: CLASSIC REALTY GROUP INC - New
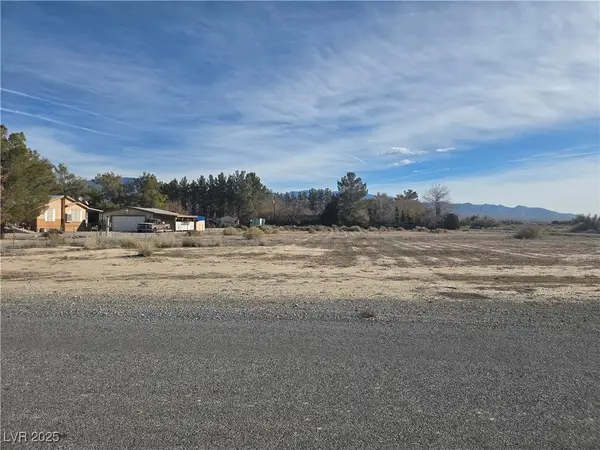 $29,000Active1 Acres
$29,000Active1 Acres2271 N Linda Street, Pahrump, NV 89060
MLS# 2742761Listed by: CLASSIC REALTY GROUP INC - New
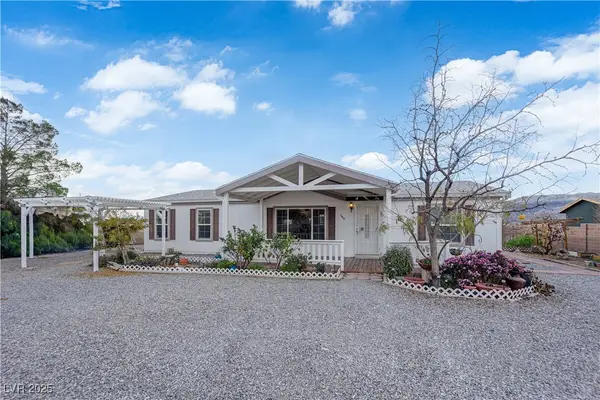 $289,990Active3 beds 2 baths1,378 sq. ft.
$289,990Active3 beds 2 baths1,378 sq. ft.5410 Genoa Avenue, Pahrump, NV 89060
MLS# 2743044Listed by: JMG REAL ESTATE - New
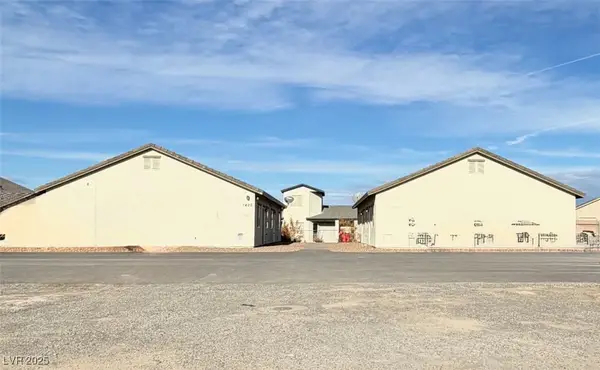 $735,000Active-- beds -- baths2,019 sq. ft.
$735,000Active-- beds -- baths2,019 sq. ft.1400 Star Road, Pahrump, NV 89048
MLS# 2742779Listed by: REALTY ONE GROUP, INC - New
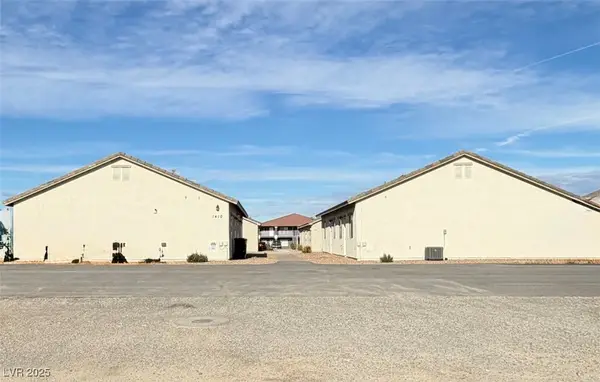 $735,000Active-- beds -- baths2,019 sq. ft.
$735,000Active-- beds -- baths2,019 sq. ft.1410 Star Road, Pahrump, NV 89048
MLS# 2743039Listed by: REALTY ONE GROUP, INC - New
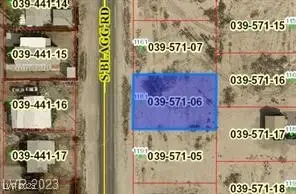 $25,000Active0.26 Acres
$25,000Active0.26 Acres1181 S Blagg Road, Pahrump, NV 89048
MLS# 2742260Listed by: LIFE REALTY DISTRICT - New
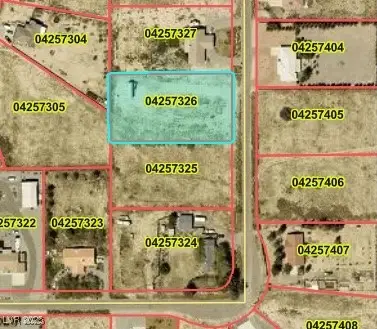 $65,000Active1.1 Acres
$65,000Active1.1 Acres2800 Sagebrush Avenue, Pahrump, NV 89048
MLS# 2742814Listed by: SIGNATURE REAL ESTATE GROUP - New
 $55,000Active1.1 Acres
$55,000Active1.1 Acres2830 Sagebrush Avenue, Pahrump, NV 89048
MLS# 2742843Listed by: SIGNATURE REAL ESTATE GROUP - New
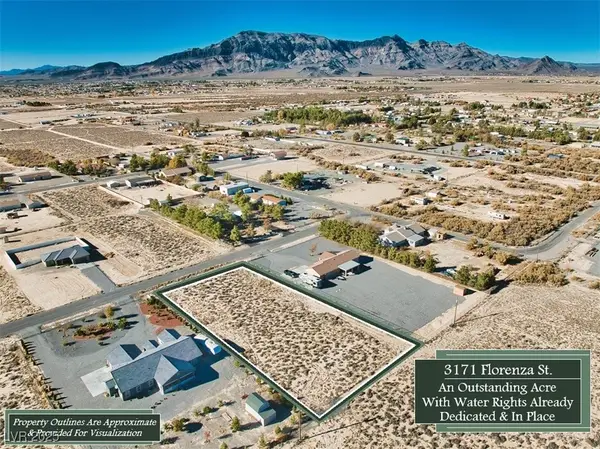 $44,000Active1.01 Acres
$44,000Active1.01 Acres3171 N Florenza Street, Pahrump, NV 89060
MLS# 2742451Listed by: LISA BOND REAL ESTATE LLC
