4893 E Cedar Creek Way, Pahrump, NV 89061
Local realty services provided by:ERA Brokers Consolidated
Listed by: alan j. sheleheda(702) 524-8561
Office: coldwell banker premier
MLS#:2736545
Source:GLVAR
Price summary
- Price:$475,000
- Price per sq. ft.:$194.83
- Monthly HOA dues:$110
About this home
Welcome to this stunning 2-bedroom, 3-bath residence located in the desirable Ovation neighborhood of the Mountain Falls golf course community. Offering 2,438 sq. ft. of thoughtfully designed living space and a 3-car garage, this home blends comfort, style, and upscale features throughout. Enjoy the flexibility of two private suite-style bedrooms—a spacious primary suite with a full bath and a secondary mini-primary with its own private bath—perfect for guests. The open-concept living area showcases custom ceiling fans in every room, elegant pendant lighting over the large kitchen island, and a walk-in pantry upgraded with custom cabinetry. The laundry room also features custom cabinets, adding to the home’s exceptional storage and convenience. Step outside to your private retreat featuring a one-year-old spa and an expansive paver patio that extends along the side of the home and all the way to the curb—ideal for outdoor dining, entertaining, or simply relaxing.
Contact an agent
Home facts
- Year built:2021
- Listing ID #:2736545
- Added:51 day(s) ago
- Updated:December 24, 2025 at 11:59 AM
Rooms and interior
- Bedrooms:2
- Total bathrooms:3
- Full bathrooms:2
- Half bathrooms:1
- Living area:2,438 sq. ft.
Heating and cooling
- Cooling:Central Air, Electric
- Heating:Central, Electric, Zoned
Structure and exterior
- Roof:Tile
- Year built:2021
- Building area:2,438 sq. ft.
- Lot area:0.16 Acres
Schools
- High school:Pahrump Valley
- Middle school:Rosemary Clarke
- Elementary school:Hafen,Hafen
Utilities
- Water:Public
Finances and disclosures
- Price:$475,000
- Price per sq. ft.:$194.83
- Tax amount:$4,688
New listings near 4893 E Cedar Creek Way
- New
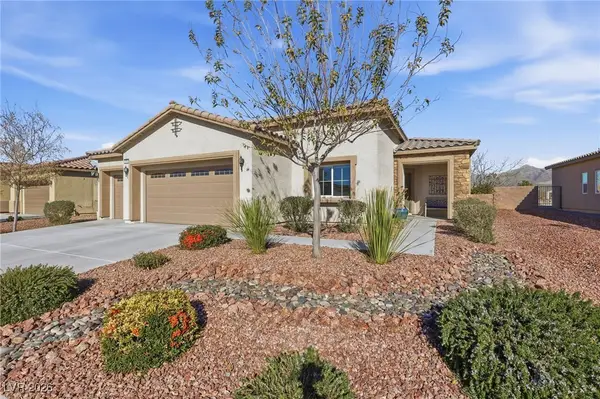 $422,900Active3 beds 2 baths1,756 sq. ft.
$422,900Active3 beds 2 baths1,756 sq. ft.5490 E San Pietro Drive, Pahrump, NV 89061
MLS# 2746937Listed by: LG REALTY & INVESTMENTS - New
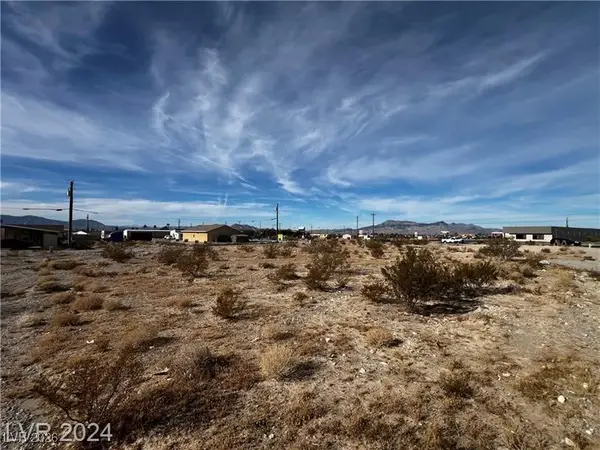 $60,000Active0.27 Acres
$60,000Active0.27 Acres30 S Humahuaca Street, Pahrump, NV 89048
MLS# 2746939Listed by: HECKER REAL ESTATE & DEVELOP - New
 $60,000Active0.27 Acres
$60,000Active0.27 Acres50 S Humahuaca Street, Pahrump, NV 89048
MLS# 2746940Listed by: HECKER REAL ESTATE & DEVELOP - New
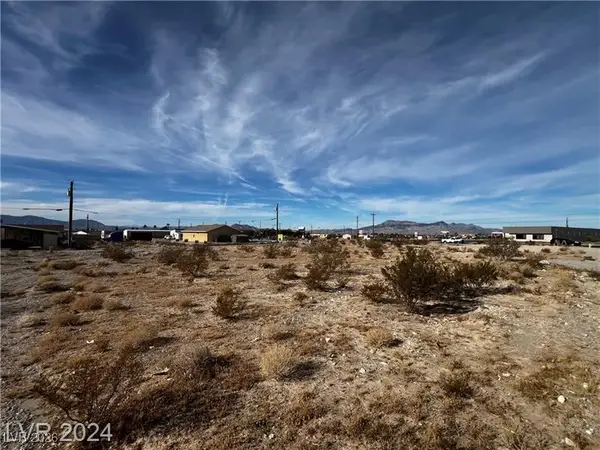 $60,000Active0.27 Acres
$60,000Active0.27 Acres60 S Humahuaca Street, Pahrump, NV 89048
MLS# 2746942Listed by: HECKER REAL ESTATE & DEVELOP - New
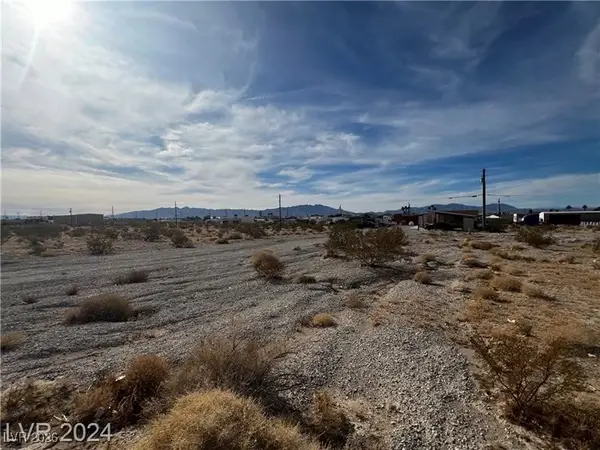 $60,000Active0.27 Acres
$60,000Active0.27 Acres70 S Humahuaca Street, Pahrump, NV 89048
MLS# 2746943Listed by: HECKER REAL ESTATE & DEVELOP - New
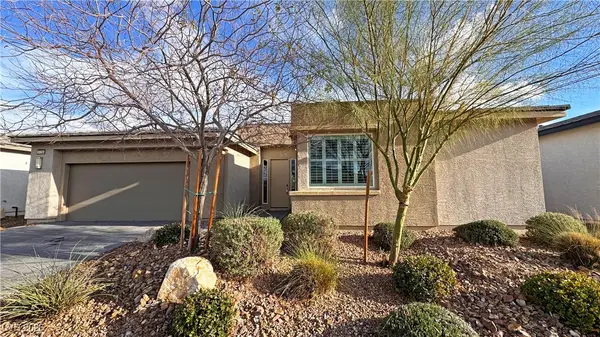 $410,000Active2 beds 3 baths1,981 sq. ft.
$410,000Active2 beds 3 baths1,981 sq. ft.5119 E Long Leaf Court, Pahrump, NV 89061
MLS# 2745682Listed by: NEVADA REALTY - New
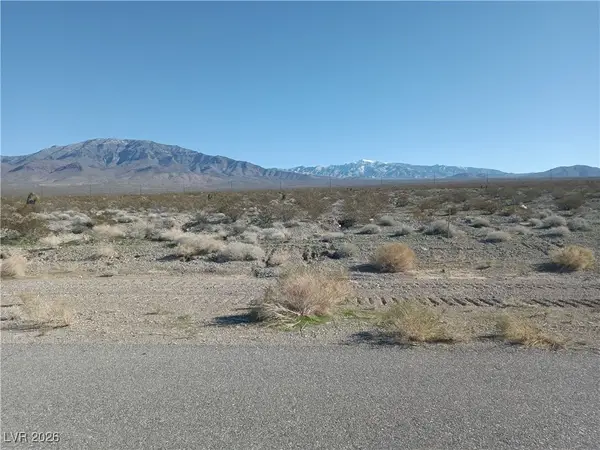 $9,500Active0.46 Acres
$9,500Active0.46 Acres4311 N Panorama Road, Pahrump, NV 89060
MLS# 2746398Listed by: CLASSIC REALTY GROUP INC - New
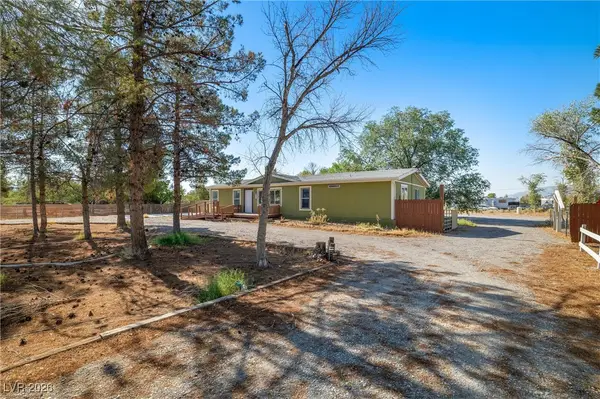 $310,000Active3 beds 2 baths1,860 sq. ft.
$310,000Active3 beds 2 baths1,860 sq. ft.1921 W Wilson Road, Pahrump, NV 89048
MLS# 2746858Listed by: ACCESS REALTY - Open Sat, 10am to 3pmNew
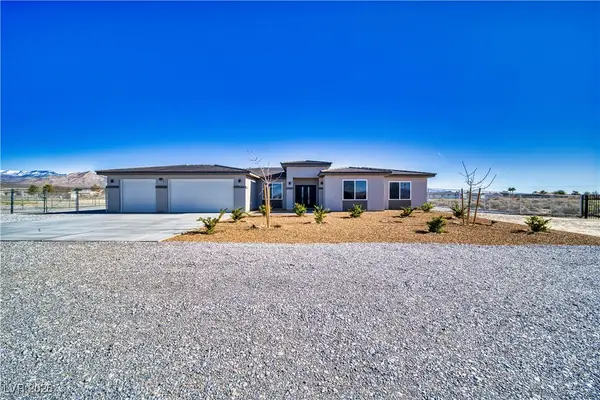 $599,900Active4 beds 3 baths2,602 sq. ft.
$599,900Active4 beds 3 baths2,602 sq. ft.3781 S Oakleaf Avenue, Pahrump, NV 89048
MLS# 2746109Listed by: UNITED REALTY GROUP - New
 $465,000Active3 beds 2 baths2,194 sq. ft.
$465,000Active3 beds 2 baths2,194 sq. ft.4920 Graystone Drive, Pahrump, NV 89061
MLS# 2746707Listed by: NEVADA REALTY
