Local realty services provided by:ERA Realty Central
10 Glenhaven Drive,Reno, NV 89511
$3,995,000
- 4 Beds
- 6 Baths
- 4,512 sq. ft.
- Single family
- Active
Listed by: leslie davidson
Office: compass
MLS#:250055953
Source:NV_NNRMLS
Price summary
- Price:$3,995,000
- Price per sq. ft.:$885.42
About this home
Welcome to 10 Glenhaven Drive, the first completed residence at Glenhaven, Reno's newest custom home community. This 4,512-sqft, 4-bedroom home set on nearly 3 acres harmoniously combines modern design with a peaceful setting in a highly sought-after location. Starting from the outside in, this contemporary residence incorporates high-quality materials and elevated design. Natural sandstone cladding, metal roofing, and cedar accents combine for a striking exterior that sets an upscale tone for what's to come, inside. Sunlight pours in through the glass entryway with 12-foot ceilings to create an airy and expansive ambiance that is continued by the white oak flooring and 10-foot ceilings found throughout the rest of the home. The home is centered around the open living and kitchen area, featuring custom walnut cabinetry by a local craftsman, natural quartzite counters, and premium Wolf, Bosch, and Sub-Zero appliances. A separate butler's pantry with sink and dishwasher provides additional functionality and storage. Entertaining family and friends will be a privilege for guests and the host alike in the spacious dining area offset by a stylish dry bar equipped with a full-height wine cooler and ice machine. Designer pendant lighting and a 60" gas fireplace with custom walnut paneling bring elegance and artistry to the Great Room, while three sets of sliding glass doors open to a large patio for seamless indoor-outdoor flow. The primary suite is a tranquil haven with captivating views and direct patio access, allowing nature to become a source of calm and reflection. The spa-like bath is a private retreat featuring a tiled shower, soaking tub, custom vanity, designer lighting, and bespoke mirrors. The lavishness continues in the massive primary closet, outfitted with built-in storage, chandelier, and LG Styler steam cabinet for added convenience. Each of the home's secondary bedrooms includes generous closet space and a private ensuite bathroom with custom vanity, natural stone countertop, and decorative lighting. The sun-splashed office, which can alternatively serve as a bedroom, is an inspiring workspace with oversized windows that frame direct views of Mt Rose. Upstairs, a ~600-square-foot bonus room and large covered balcony are the ideal place to enjoy informal gatherings and take in the impressive city views. A wet bar and fifth full bathroom complete this versatile space. Two garages provide parking for four vehicles and will delight car enthusiasts and hobbyists alike. The single-bay garage offers myriad alternative uses, including shop, studio, fitness room, or golf simulator. The exterior is fully landscaped, enhancing the home's curb appeal and providing a serene outdoor environment to enjoy year-round. Glenhaven is a boutique gated community with 24 custom homesites located in prime South Reno with conveniences less than 5 minutes away. Don't miss this opportunity to embrace the town and country lifestyle and make Glenhaven Drive your new address!
Contact an agent
Home facts
- Year built:2025
- Listing ID #:250055953
- Added:135 day(s) ago
- Updated:January 28, 2026 at 06:04 PM
Rooms and interior
- Bedrooms:4
- Total bathrooms:6
- Full bathrooms:5
- Half bathrooms:1
- Living area:4,512 sq. ft.
Heating and cooling
- Cooling:Central Air
- Heating:Forced Air, Heating, Natural Gas, Radiant Floor
Structure and exterior
- Year built:2025
- Building area:4,512 sq. ft.
- Lot area:2.91 Acres
Schools
- High school:Galena
- Middle school:Marce Herz
- Elementary school:Lenz
Utilities
- Water:Public, Water Available, Water Connected
- Sewer:Public Sewer, Sewer Available, Sewer Connected
Finances and disclosures
- Price:$3,995,000
- Price per sq. ft.:$885.42
- Tax amount:$16,045
New listings near 10 Glenhaven Drive
- New
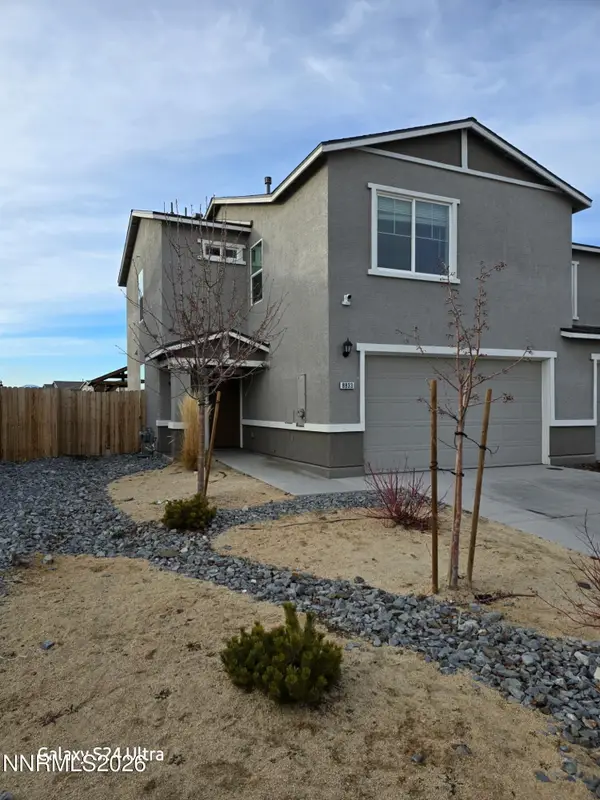 $419,000Active3 beds 3 baths1,504 sq. ft.
$419,000Active3 beds 3 baths1,504 sq. ft.8833 Sky Wind Road, Reno, NV 89506
MLS# 260001063Listed by: REALTY ONE GROUP EMINENCE - Open Sat, 12 to 2pmNew
 $975,000Active5 beds 4 baths2,812 sq. ft.
$975,000Active5 beds 4 baths2,812 sq. ft.8101 Leroy Street, Reno, NV 89523
MLS# 260001065Listed by: TRUENEST PROPERTIES - Open Sat, 11am to 3pmNew
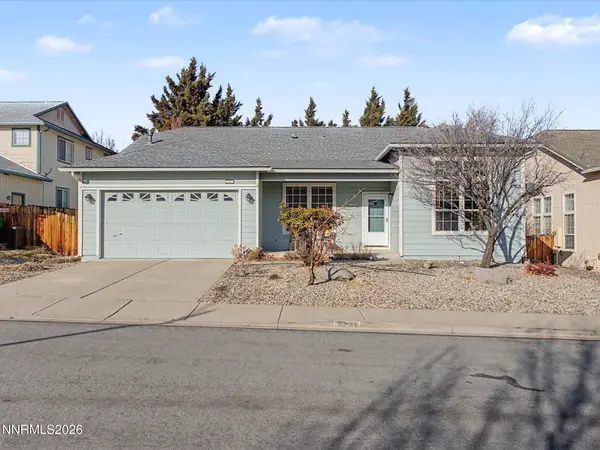 $580,000Active3 beds 2 baths1,984 sq. ft.
$580,000Active3 beds 2 baths1,984 sq. ft.3221 Platte River Drive, Reno, NV 89503
MLS# 260001061Listed by: LPT REALTY, LLC - New
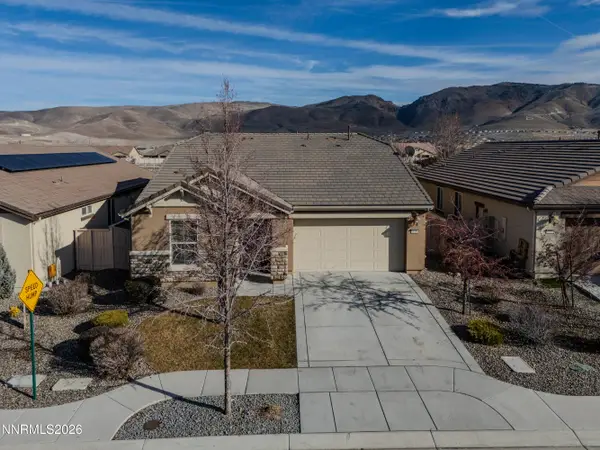 $649,900Active3 beds 2 baths1,719 sq. ft.
$649,900Active3 beds 2 baths1,719 sq. ft.10166 Mesa Cortona Drive, Reno, NV 89521
MLS# 260001052Listed by: RE/MAX PROFESSIONALS-RENO - Open Sat, 12 to 2pmNew
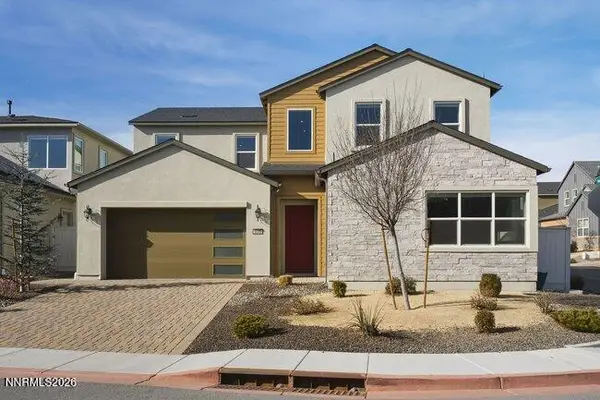 $1,449,000Active4 beds 4 baths2,811 sq. ft.
$1,449,000Active4 beds 4 baths2,811 sq. ft.5535 Dapplegray Way, Reno, NV 89511
MLS# 260001053Listed by: CHASE INTERNATIONAL - ZC - New
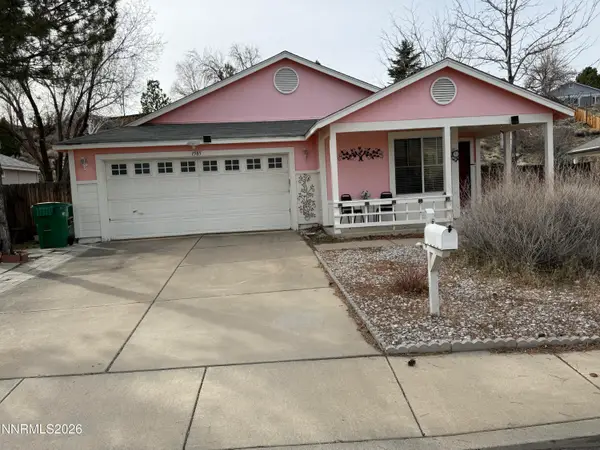 $559,000Active3 beds 2 baths1,270 sq. ft.
$559,000Active3 beds 2 baths1,270 sq. ft.1585 Mescalero Avenue, Reno, NV 89523
MLS# 260001054Listed by: RE/MAX GOLD - New
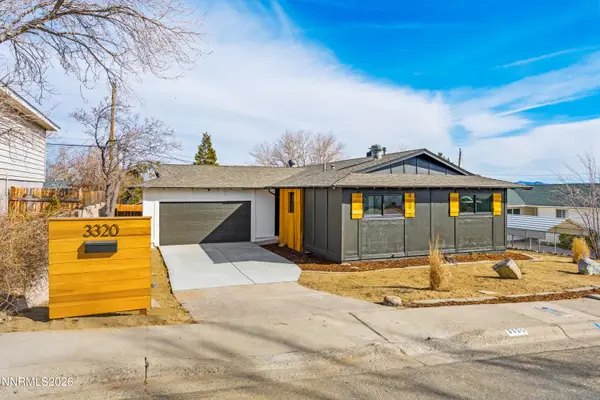 $569,900Active3 beds 2 baths1,176 sq. ft.
$569,900Active3 beds 2 baths1,176 sq. ft.3320 Heights Drive, Reno, NV 89503
MLS# 260001056Listed by: WEDGEWOOD HOMES REALTY - New
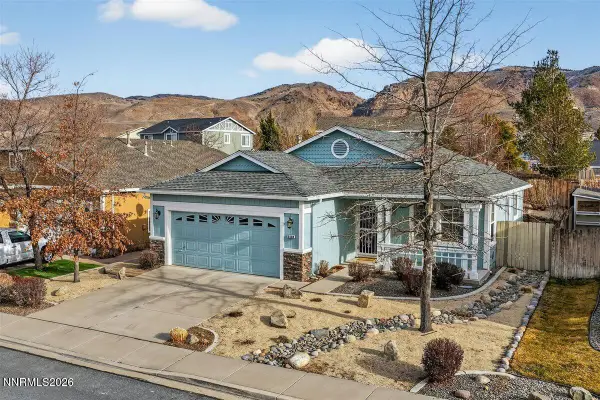 $525,000Active2 beds 2 baths1,063 sq. ft.
$525,000Active2 beds 2 baths1,063 sq. ft.2130 Evergreen Park Drive, Reno, NV 89521
MLS# 260001057Listed by: RE/MAX GOLD-CARSON CITY - New
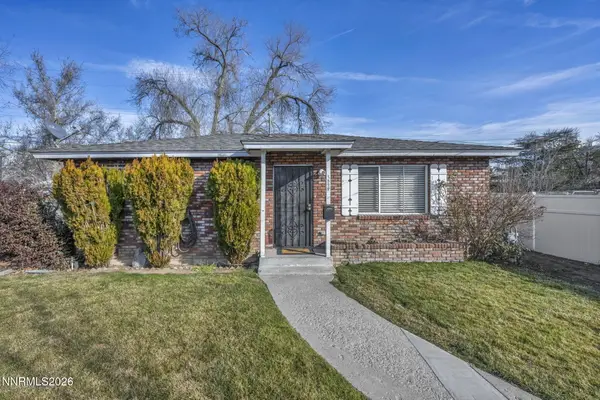 $599,500Active-- beds -- baths1,652 sq. ft.
$599,500Active-- beds -- baths1,652 sq. ft.1522 Kirman Avenue #1520 / 1522, Reno, NV 89502
MLS# 260001031Listed by: DL REALTY 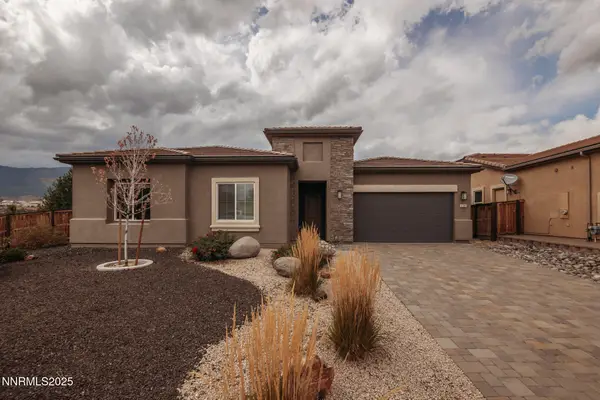 $995,000Active4 beds 3 baths2,560 sq. ft.
$995,000Active4 beds 3 baths2,560 sq. ft.8326 Simsbury Drive, Reno, NV 89439
MLS# 250056585Listed by: DICKSON REALTY - CAUGHLIN

