102 W Willis Lane, Reno, NV 89511
Local realty services provided by:ERA Realty Central
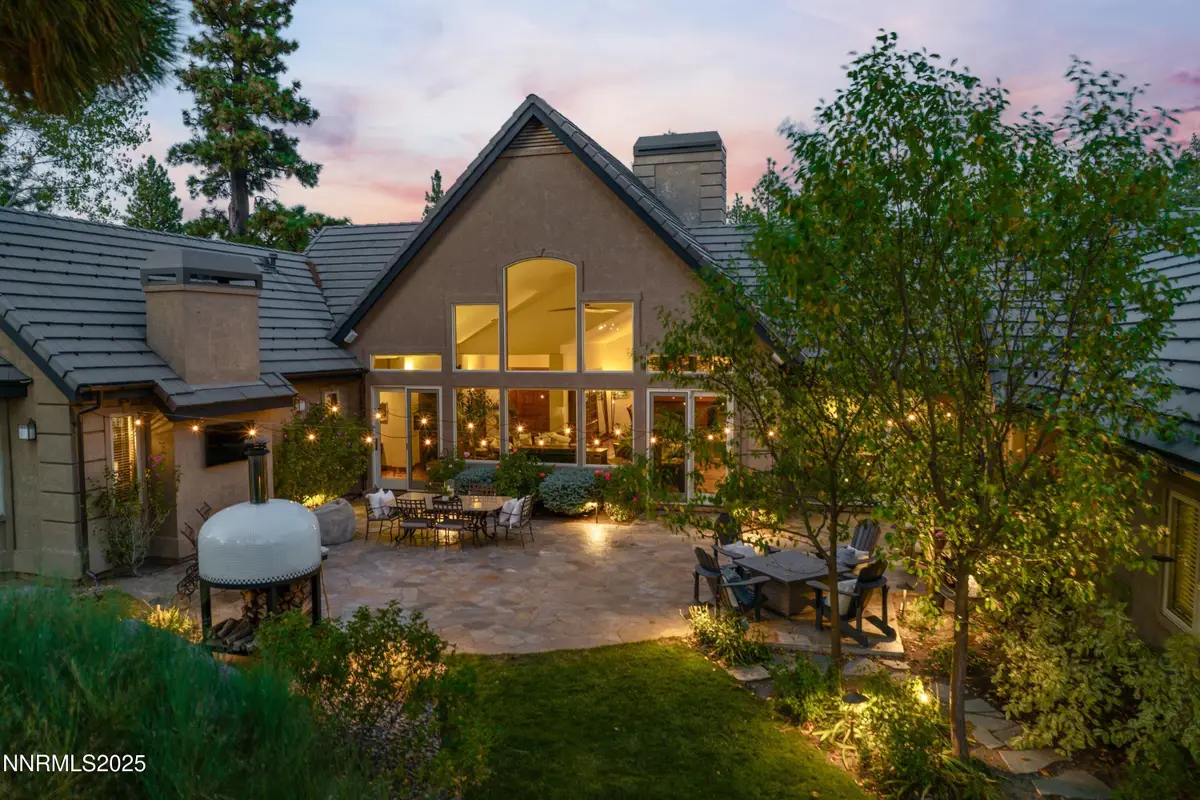


102 W Willis Lane,Reno, NV 89511
$2,650,000
- 4 Beds
- 4 Baths
- 3,845 sq. ft.
- Single family
- Active
Upcoming open houses
- Sun, Aug 2411:00 am - 02:00 pm
Listed by:soni jackson
Office:sierra sotheby's intl. realty
MLS#:250053065
Source:NV_NNRMLS
Price summary
- Price:$2,650,000
- Price per sq. ft.:$689.21
About this home
Refined Single-Level Estate in St. James's Village with Expansive Mountain Views. Ideally positioned on an oversized corner lot with views of Mount Rose and surrounding trees. Designed with Mediterranean accents and custom enhancements, this residence offers both elegance and functionality in a serene, gated mountain setting.
The grand entry opens to 22-foot cathedral ceilings and expansive windows that flood the interiors with natural light. Brazilian cherry wood floors run throughout, complemented by knotty alder doors and a dramatic double-sided stone fireplace that anchors the open living and dining spaces. A brand new Hue high end lighting system controlled by phone app for each space with dim lighting and more accompany the entire home.
At the heart of the home, the entertainer's kitchen was designed by Steve Gunderson and features custom solid alder cabinetry, soft-close drawers, and granite countertops with a 2.5" drop-down edge. High-end appliances include a 48" Thermador dual-fuel range with double ovens, a 36" convection oven/microwave combo, a Miele dishwasher, pot filler, and a 30" Thermador Freedom refrigerator and freezer system with matching alder panels. A butcher block island and under-cabinet lighting complete the space. A private patio just off the kitchen is perfect for sunrise coffee or evening grilling.
The adjacent stone patio off the great room includes built-in speakers and an exterior TV, offering a seamless indoor-outdoor experience with direct views of the mountains and a horse shoe pit.
The primary suite is a private retreat with vaulted ceilings, a gas fireplace, dual walk-in closets, and a spa-style bath featuring double vanities, a bidet, and soft-close cabinetry. Each guest room is designed for privacy and comfort, including a junior suite updated finishes, and a bidet.
A versatile bonus room, currently used as a bar and media space, includes custom mahogany cabinetry, fossil marble countertops, Sub-Zero wine and beverage refrigeration, a wet bar, and black granite flooring designed to complement the matching pool table. Behind-TV storage, patio access, and ensuite bath add to its functionality.
Additional upgrades include a freshly repainted interior and new carpets, iPad-controlled multi-zone sound system, Phillips Hue smart lighting, custom alder front door, whole-home surge protector, two HVAC zones, and all smart thermostats. The garage features epoxy flooring, steel doors, an instant hot water system, and a top-tier water filtration and softener system that services the entire home, including bathrooms.
The backyard is a private oasis, with mature landscaping including fruit trees, herbs, flowering plants, paver patios, new DG, LED lighting, dual sunshades, and a negotiable pizza oven (not guaranteed to be included). A dedicated dog run with paver access and doggy door, copper heated gutters with snow-stay technology, and a commercial-grade repaved U shaped driveway with extra parking and turn around complete the exterior experience.
Contact an agent
Home facts
- Year built:1996
- Listing Id #:250053065
- Added:38 day(s) ago
- Updated:August 22, 2025 at 04:18 PM
Rooms and interior
- Bedrooms:4
- Total bathrooms:4
- Full bathrooms:4
- Living area:3,845 sq. ft.
Heating and cooling
- Cooling:Central Air
- Heating:Heating, Natural Gas
Structure and exterior
- Year built:1996
- Building area:3,845 sq. ft.
- Lot area:1.11 Acres
Schools
- High school:Galena
- Middle school:Marce Herz
- Elementary school:Hunsberger
Utilities
- Water:Public
- Sewer:Septic Tank
Finances and disclosures
- Price:$2,650,000
- Price per sq. ft.:$689.21
- Tax amount:$7,862
New listings near 102 W Willis Lane
- Open Sat, 11am to 3pmNew
 $516,000Active3 beds 3 baths1,464 sq. ft.
$516,000Active3 beds 3 baths1,464 sq. ft.1416 Canyon Creek Road, Reno, NV 89523
MLS# 250054922Listed by: KELLER WILLIAMS GROUP ONE INC. - New
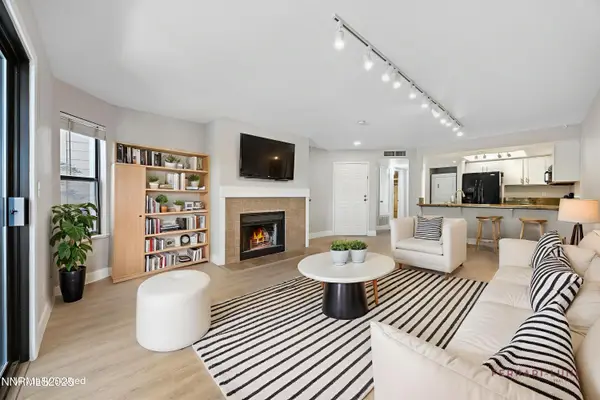 $349,900Active1 beds 1 baths779 sq. ft.
$349,900Active1 beds 1 baths779 sq. ft.2875 Idlewild Drive #51, Reno, NV 89509
MLS# 250054920Listed by: FERRARI-LUND REAL ESTATE RENO - Open Sat, 1 to 3pmNew
 $2,120,000Active4 beds 5 baths4,580 sq. ft.
$2,120,000Active4 beds 5 baths4,580 sq. ft.14245 Table Rock Court, Reno, NV 89511
MLS# 250054915Listed by: EXP REALTY, LLC - New
 $365,000Active2 beds 2 baths1,189 sq. ft.
$365,000Active2 beds 2 baths1,189 sq. ft.450 N Arlington Avenue #UNIT 1207, Reno, NV 89503
MLS# 250054913Listed by: ASSIST-2-SELL BUYERS & SELLERS - New
 $489,000Active2 beds 3 baths1,240 sq. ft.
$489,000Active2 beds 3 baths1,240 sq. ft.5976 Coyote Ridge Road, Reno, NV 89523
MLS# 250054908Listed by: REALTY ONE GROUP EMINENCE - New
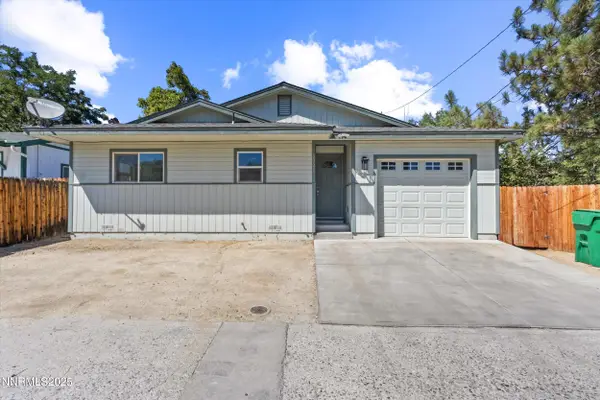 $399,900Active2 beds 2 baths935 sq. ft.
$399,900Active2 beds 2 baths935 sq. ft.632.5 Thoma Street, Reno, NV 89502
MLS# 250054900Listed by: DICKSON REALTY - DAMONTE RANCH - New
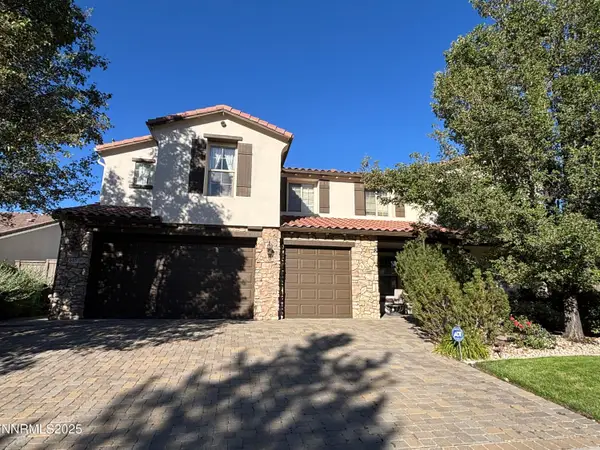 $999,000Active5 beds 4 baths3,564 sq. ft.
$999,000Active5 beds 4 baths3,564 sq. ft.645 Paso Fino Court, Reno, NV 89521
MLS# 250054901Listed by: ASSIST-2-SELL BUYERS & SELLERS - New
 $280,000Active2 beds 2 baths821 sq. ft.
$280,000Active2 beds 2 baths821 sq. ft.4933 Reggie Road, Reno, NV 89502
MLS# 250054903Listed by: DICKSON REALTY - CAUGHLIN - New
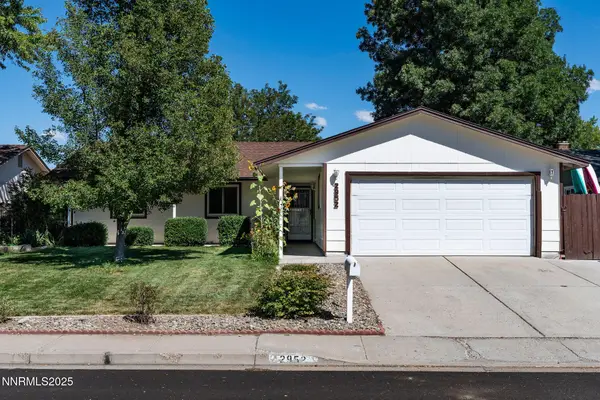 $450,000Active3 beds 2 baths1,448 sq. ft.
$450,000Active3 beds 2 baths1,448 sq. ft.2952 Caballo Drive, Reno, NV 89502
MLS# 250054904Listed by: EDGE REALTY - New
 $370,000Active3 beds 2 baths1,128 sq. ft.
$370,000Active3 beds 2 baths1,128 sq. ft.540 Cranleigh Drive, Reno, NV 89512
MLS# 250054890Listed by: RE/MAX GOLD
