10514 Eagle Falls Way, Reno, NV 89521
Local realty services provided by:ERA Realty Central
10514 Eagle Falls Way,Reno, NV 89521
$670,000
- 3 Beds
- 2 Baths
- 1,765 sq. ft.
- Single family
- Active
Upcoming open houses
- Wed, Sep 1004:00 pm - 07:00 pm
- Sat, Sep 1311:00 am - 01:00 pm
Listed by:jacqueline taormina
Office:chase international-incline
MLS#:250055222
Source:NV_NNRMLS
Price summary
- Price:$670,000
- Price per sq. ft.:$379.6
About this home
Sellers offering 10K credit to buyers! Contact Listing Agent for details. Welcome to 10514 Eagle Fall Way, located in the desirable Double Diamond Ranch Classic Villages community. This single-story home features a bright and open floor plan with 3 bedrooms, 2 full bathrooms, and a spacious 2-car garage.
The kitchen has been thoughtfully updated with new Samsung appliances, offering a stylish, efficient, and functional space for everyday living. The open design connects seamlessly to the dining and living areas, creating the perfect environment for both entertaining and relaxing.
Outdoor living is just as inviting. The fully landscaped front yard includes a welcoming patio, perfect for enjoying your morning coffee. In the backyard, a private paver patio with a natural gas hookup is ready for a grill or fire pit, ideal for summer gatherings. During the cooler months, cozy up to the see-through gas fireplace, which provides both warmth and ambience throughout the home.
The gated neighborhood is known for its friendly atmosphere and convenient location. Enjoy nearby walking and biking trails that connect to the popular Double Diamond Comstock Park, or take advantage of the short walk to Depoali Middle School. With quick access to US-395 and Veterans Parkway, you'll be just minutes away from shopping, dining, and everything Reno and Sparks have to offer.
This home truly blends comfort, convenience, and community—and it's competitively priced.
For full appraisal, pre-inspection reports along with repairs plus additional documentation on the home and HOAs, please contact Listing Agent. THANK YOU!
Contact an agent
Home facts
- Year built:2004
- Listing ID #:250055222
- Added:9 day(s) ago
- Updated:September 08, 2025 at 10:21 AM
Rooms and interior
- Bedrooms:3
- Total bathrooms:2
- Full bathrooms:2
- Living area:1,765 sq. ft.
Heating and cooling
- Cooling:Central Air
- Heating:Fireplace(s), Forced Air, Heating
Structure and exterior
- Year built:2004
- Building area:1,765 sq. ft.
- Lot area:0.14 Acres
Schools
- High school:Damonte
- Middle school:Depoali
- Elementary school:Double Diamond
Utilities
- Water:Public, Water Connected
- Sewer:Public Sewer, Sewer Connected
Finances and disclosures
- Price:$670,000
- Price per sq. ft.:$379.6
- Tax amount:$3,874
New listings near 10514 Eagle Falls Way
- New
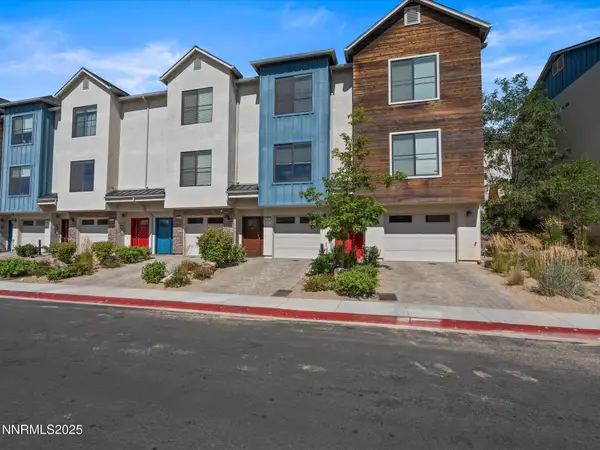 $389,900Active2 beds 3 baths1,388 sq. ft.
$389,900Active2 beds 3 baths1,388 sq. ft.555 Logan Jacob Lane, Reno, NV 89503
MLS# 250055583Listed by: THE AGENCY RENO - New
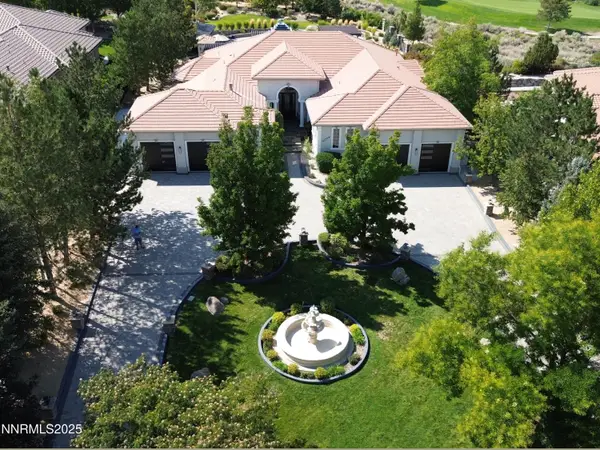 $4,200,000Active4 beds 6 baths4,601 sq. ft.
$4,200,000Active4 beds 6 baths4,601 sq. ft.12775 Silver Wolf Road, Reno, NV 89511
MLS# 250055582Listed by: RE/MAX GOLD - New
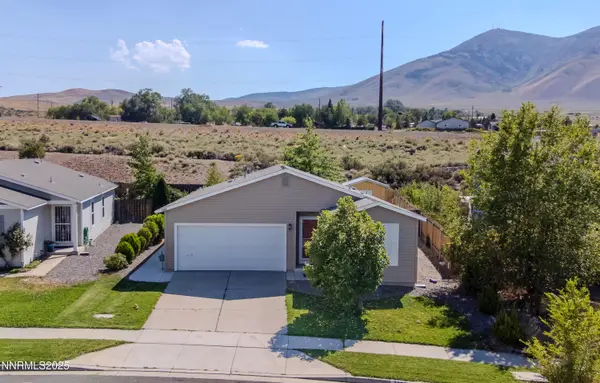 $400,000Active2 beds 2 baths1,082 sq. ft.
$400,000Active2 beds 2 baths1,082 sq. ft.7750 Mariner Cove Drive, Reno, NV 89506
MLS# 250055580Listed by: REALTY ONE GROUP EMINENCE - New
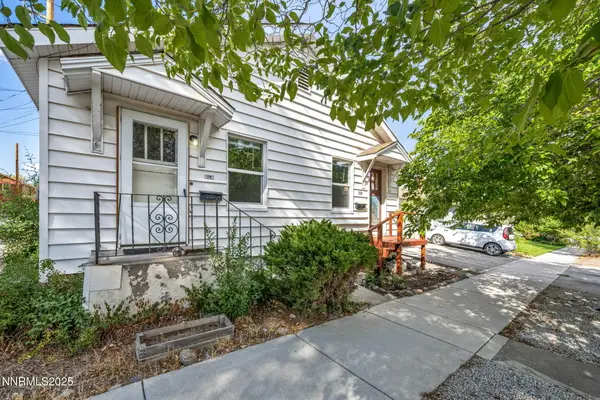 $719,000Active-- beds -- baths1,292 sq. ft.
$719,000Active-- beds -- baths1,292 sq. ft.345 W Taylor Street #345, 347, Reno, NV 89509
MLS# 250055579Listed by: SOLID SOURCE REALTY - New
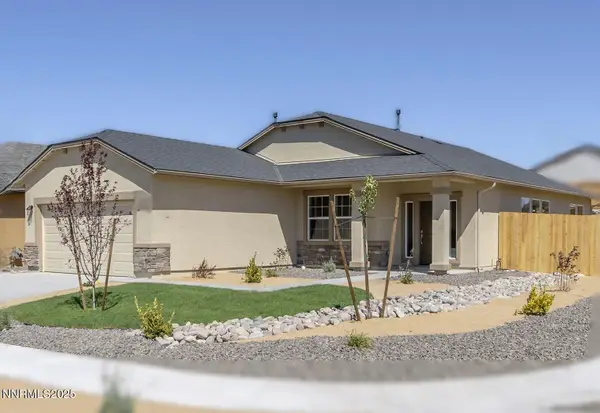 $485,395Active4 beds 2 baths1,795 sq. ft.
$485,395Active4 beds 2 baths1,795 sq. ft.14448 Fredonia Drive, Reno, NV 89506
MLS# 250055577Listed by: LAURA MAHAN-YORK - New
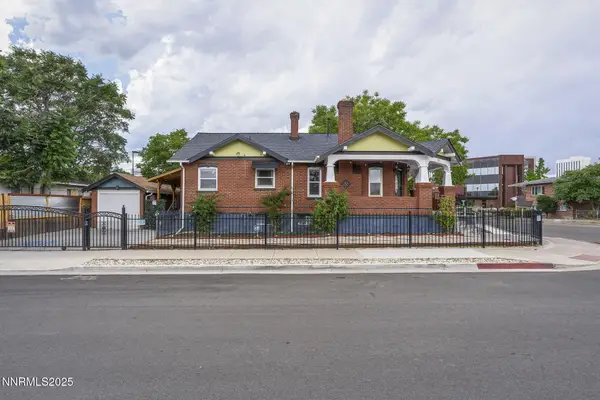 $699,000Active3 beds 2 baths2,168 sq. ft.
$699,000Active3 beds 2 baths2,168 sq. ft.516 Ryland Street, Reno, NV 89502
MLS# 250055576Listed by: REDFIN - New
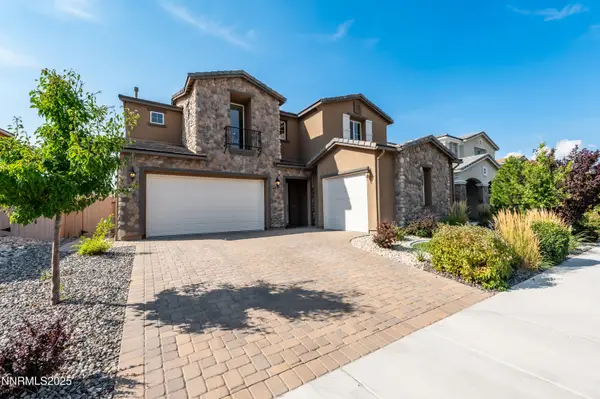 $955,000Active4 beds 4 baths2,908 sq. ft.
$955,000Active4 beds 4 baths2,908 sq. ft.3150 Show Jumper Lane, Reno, NV 89521
MLS# 250055575Listed by: RE/MAX PROFESSIONALS-RENO - New
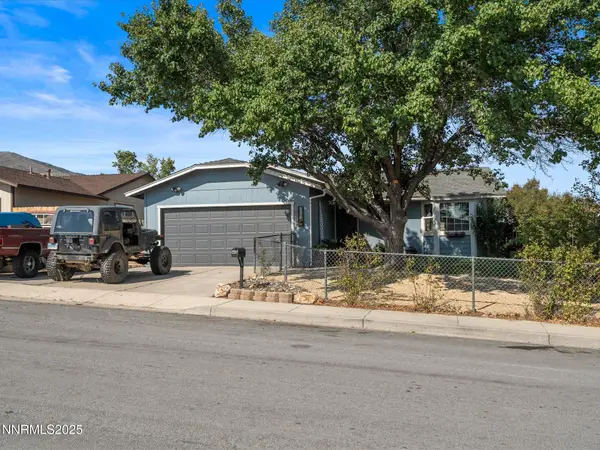 $420,000Active3 beds 2 baths1,234 sq. ft.
$420,000Active3 beds 2 baths1,234 sq. ft.8517 Corrigan Way, Reno, NV 89506
MLS# 250055573Listed by: LPT REALTY, LLC - New
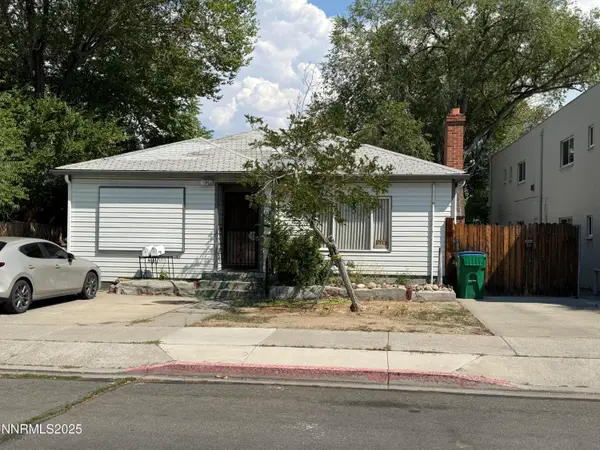 $795,000Active-- beds -- baths2,239 sq. ft.
$795,000Active-- beds -- baths2,239 sq. ft.1170 Forest Street, Reno, NV 89509
MLS# 250055571Listed by: RE/MAX PROFESSIONALS-SPARKS - New
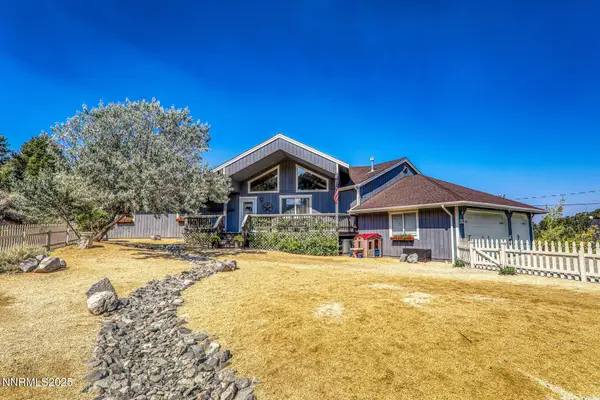 $680,000Active3 beds 2 baths1,795 sq. ft.
$680,000Active3 beds 2 baths1,795 sq. ft.1310 Calavaras Road, Reno, NV 89521
MLS# 250055566Listed by: COLDWELL BANKER SELECT MT ROSE
