Local realty services provided by:ERA Realty Central
Listed by: soni jackson, jenny johnson
Office: sierra sotheby's intl. realty
MLS#:250057297
Source:NV_NNRMLS
Price summary
- Price:$3,300,000
- Price per sq. ft.:$1,298.19
About this home
A once-in-a-lifetime 200-acre legacy ranch in Red Rock, where rugged wilderness meets refined Western living. This private holding captures the essence of Nevada's open range—rolling hills, panoramic vistas, and miles of trails that begin right off your back porch. Comprising four contiguous parcels, the property's western boundary adjoins over 50,000 acres of BLM land, offering direct and unrestricted access to the Sand Hills and Peterson Wilderness—a vast and untamed expanse ideal for trail riding, hiking, and exploring Nevada's backcountry in pure solitude. The ranch-style residence crowns an elevated ridge with sweeping, cinematic views in every direction. Completely reimagined in 2016, the home blends rustic craftsmanship with understated luxury—featuring Aries Brothers cabinetry, leathered granite counters, Wolf, Miele and Zephyr appliances, a true cast iron clawfoot tub, and real hardwood flooring throughout. Custom built-ins accent each room, and a Jotul wood-burning fireplace with a reclaimed timber mantle from the Davis Creek Ranch anchor the great room, while every window frames an ever-changing visual masterpiece - Sand Hills and Peterson Mountain Wilderness, the Dog Skins and Virginia Peak, Fred's Mountain, and even down to Sonora Pass along the sweeping Eastern Sierra front - almost 120 miles! The equestrian compound is purpose-built for those who ride, train, or simply live the lifestyle. A custom six-stall cedar barn showcases handcrafted ironwork designed for durability and beauty. A secondary barn provides two additional stalls, hay and equipment storage, and a wash rack. The professional-grade 90' x 90' arena and round pen—each built with reclaimed oil field piping and deep concrete footers—are designed to handle serious use. Two custom single-track, multi-use trails of 4.5 miles wind through the property. Rollercoaster trail ascends to the property summit with stunning views back onto the home and barns and up into the exquisite rocks of the Sand Hills. Rock Garden trail explores quartz-laced, wind-carved boulders, and summits the iconic property mesa with 360-degree views of colorful mountains and sweeping valleys unlike anywhere else in Northern Nevada. For the discerning buyer seeking adventure, privacy, majestic scenery, and connection to the land, this property offers it all—breathtaking sunrises and Alpen-glow sunsets, crisp snow-capped horizons, and endless adventure by horseback, mountain bike, on foot or on side-by-side. Just 20 minutes from town, yet it feels a world apart—an authentic Nevada sanctuary, truly one of a kind. 4 Parcel IDs : 079-371-06, 079-371-10, 079-371-11, 079-371-12
Contact an agent
Home facts
- Year built:1995
- Listing ID #:250057297
- Added:100 day(s) ago
- Updated:January 28, 2026 at 06:04 PM
Rooms and interior
- Bedrooms:2
- Total bathrooms:3
- Full bathrooms:2
- Half bathrooms:1
- Living area:2,542 sq. ft.
Heating and cooling
- Cooling:Central Air
- Heating:Heating, Propane
Structure and exterior
- Year built:1995
- Building area:2,542 sq. ft.
- Lot area:200.12 Acres
Schools
- High school:North Valleys
- Middle school:Cold Springs
- Elementary school:Desert Heights
Utilities
- Water:Well
- Sewer:Septic Tank
Finances and disclosures
- Price:$3,300,000
- Price per sq. ft.:$1,298.19
- Tax amount:$4,695
New listings near 110 Moonstone Lane
- New
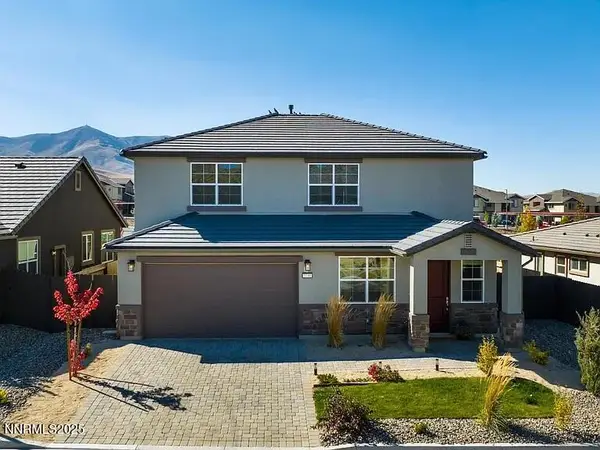 $600,000Active3 beds 3 baths2,290 sq. ft.
$600,000Active3 beds 3 baths2,290 sq. ft.7731 Enclave Ky Road, Reno, NV 89506
MLS# 260001070Listed by: SIERRA SOTHEBY'S INTL. REALTY - New
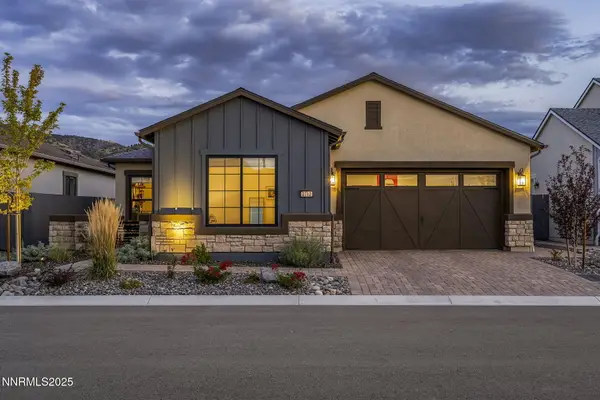 $975,000Active2 beds 2 baths1,663 sq. ft.
$975,000Active2 beds 2 baths1,663 sq. ft.2712 Copper Flats Drive, Reno, NV 89521
MLS# 260001071Listed by: DICKSON REALTY - DAMONTE RANCH - New
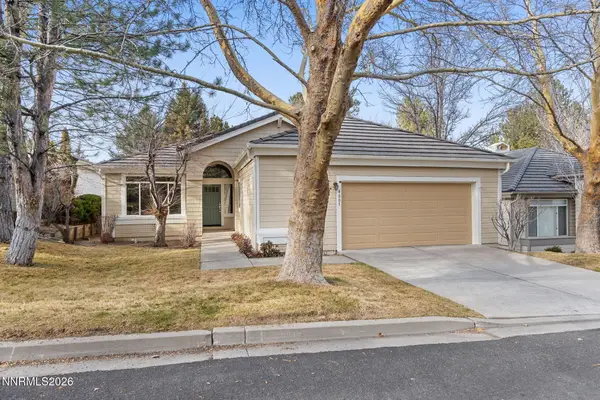 $820,000Active2 beds 2 baths2,136 sq. ft.
$820,000Active2 beds 2 baths2,136 sq. ft.4005 Nemaha Creek Court, Reno, NV 89519
MLS# 260001066Listed by: KELLER WILLIAMS GROUP ONE INC. - New
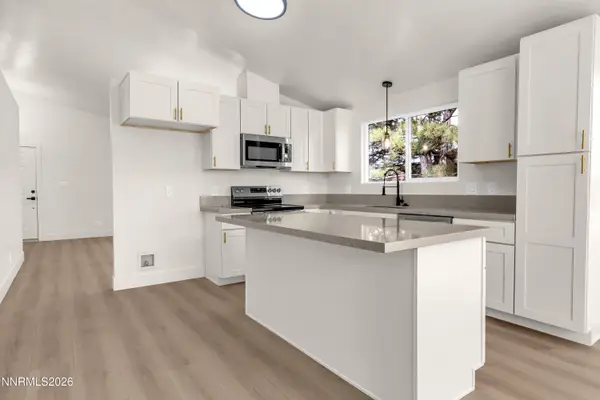 $530,000Active3 beds 2 baths1,359 sq. ft.
$530,000Active3 beds 2 baths1,359 sq. ft.6790 Sandia Drive, Reno, NV 89523
MLS# 260001067Listed by: LPT REALTY, LLC - New
 $489,539Active2 beds 3 baths1,259 sq. ft.
$489,539Active2 beds 3 baths1,259 sq. ft.2875 Idlewild Drive #APT 49, Reno, NV 89509
MLS# 260001068Listed by: DICKSON REALTY - GARDNERVILLE - New
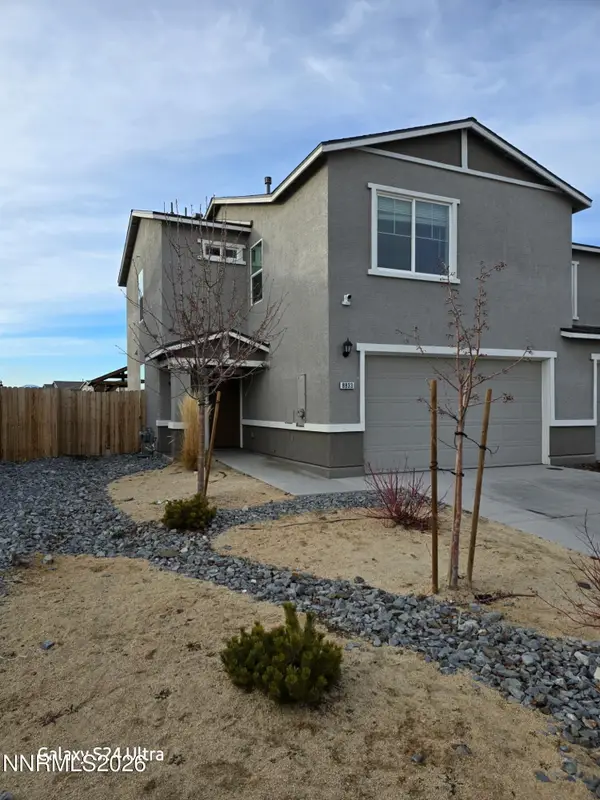 $419,000Active3 beds 3 baths1,504 sq. ft.
$419,000Active3 beds 3 baths1,504 sq. ft.8833 Sky Wind Road, Reno, NV 89506
MLS# 260001063Listed by: REALTY ONE GROUP EMINENCE - Open Sat, 12 to 2pmNew
 $975,000Active5 beds 4 baths2,812 sq. ft.
$975,000Active5 beds 4 baths2,812 sq. ft.8101 Leroy Street, Reno, NV 89523
MLS# 260001065Listed by: TRUENEST PROPERTIES - Open Sat, 11am to 3pmNew
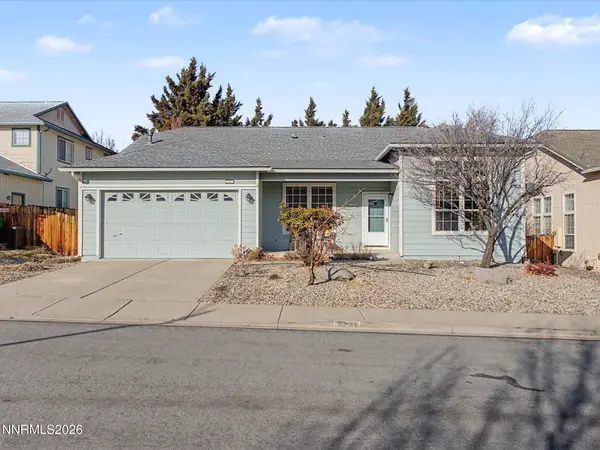 $580,000Active3 beds 2 baths1,984 sq. ft.
$580,000Active3 beds 2 baths1,984 sq. ft.3221 Platte River Drive, Reno, NV 89503
MLS# 260001061Listed by: LPT REALTY, LLC - New
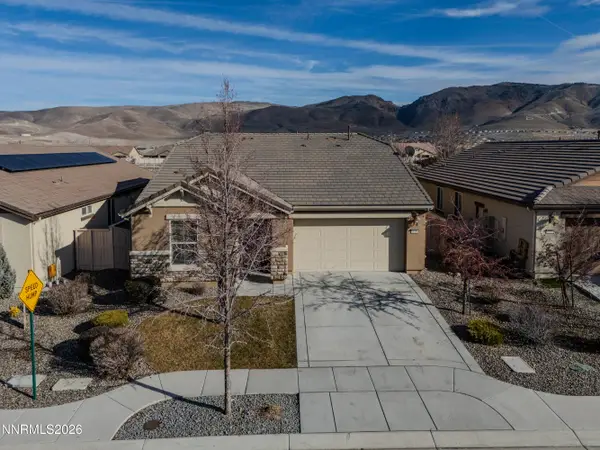 $649,900Active3 beds 2 baths1,719 sq. ft.
$649,900Active3 beds 2 baths1,719 sq. ft.10166 Mesa Cortona Drive, Reno, NV 89521
MLS# 260001052Listed by: RE/MAX PROFESSIONALS-RENO - Open Sat, 12 to 2pmNew
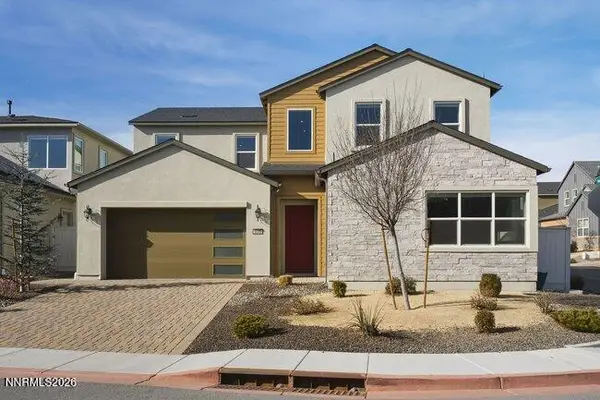 $1,449,000Active4 beds 4 baths2,811 sq. ft.
$1,449,000Active4 beds 4 baths2,811 sq. ft.5535 Dapplegray Way, Reno, NV 89511
MLS# 260001053Listed by: CHASE INTERNATIONAL - ZC

