11135 Messina Way, Reno, NV 89521
Local realty services provided by:ERA Realty Central
11135 Messina Way,Reno, NV 89521
$699,000
- 4 Beds
- 3 Baths
- 2,711 sq. ft.
- Single family
- Active
Listed by:jodi kruse
Office:sierra sotheby's intl. realty
MLS#:250054169
Source:NV_NNRMLS
Price summary
- Price:$699,000
- Price per sq. ft.:$257.84
About this home
Nestled in a quiet cul-de-sac, this inviting four-bedroom, two-and-a-half-bath home sits in one of Damonte/Curti Ranch’s most desirable neighborhoods. The tree-lined street, paver driveways, and mature landscaping create a welcoming feel. Nearby walking trails, open fields, and the occasional wild horse add to the charm. Dining, shopping, entertainment, and 395 freeway access are just minutes away. Inside, nine-foot ceilings and abundant natural light enhance the home’s airy feel. The large primary suite easily fits a king bedroom set with room to spare for exercise equipment or nursery furniture. Its bright en suite bath offers a garden tub, separate shower, dual sinks, a generous linen closet, and private water closet. The oversized walk-in closet provides exceptional storage. Three additional bedrooms are well-sized and filled with light. The upstairs bonus room is perfect for a playroom, home theater, or game room. The kitchen is a cook’s delight with granite countertops, smudge-proof stainless-look appliances, a gas range, 42-inch upper cabinets with crown molding, roll-out shelves, and a large island. The adjoining family room features a cozy gas fireplace and built-in entertainment nook. A formal living and dining room offer additional space for gatherings.The first-floor laundry room includes cabinets, shelving, a wash sink, and both gas and electric hookups. An eight-foot sliding door opens to a fully landscaped backyard with paver patio, gas stub for a grill, two fruit trees, a lawn, and raised planters for gardening. The three-car tandem garage is currently outfitted with heavy-duty shelving.
Contact an agent
Home facts
- Year built:2008
- Listing ID #:250054169
- Added:55 day(s) ago
- Updated:October 02, 2025 at 03:41 PM
Rooms and interior
- Bedrooms:4
- Total bathrooms:3
- Full bathrooms:2
- Half bathrooms:1
- Living area:2,711 sq. ft.
Heating and cooling
- Cooling:Central Air, Refrigerated
- Heating:Fireplace(s), Forced Air, Heating, Natural Gas
Structure and exterior
- Year built:2008
- Building area:2,711 sq. ft.
- Lot area:0.14 Acres
Schools
- High school:Galena
- Middle school:Marce Herz
- Elementary school:Brown
Utilities
- Water:Public, Water Available
- Sewer:Sewer Connected
Finances and disclosures
- Price:$699,000
- Price per sq. ft.:$257.84
- Tax amount:$4,475
New listings near 11135 Messina Way
- New
 $490,000Active3 beds 2 baths1,092 sq. ft.
$490,000Active3 beds 2 baths1,092 sq. ft.880 Ruby Avenue, Reno, NV 89503
MLS# 250056566Listed by: HAUTE PROPERTIES NV - New
 $790,000Active3 beds 4 baths2,629 sq. ft.
$790,000Active3 beds 4 baths2,629 sq. ft.1545 Golf Club Drive #Hilltop 4, Reno, NV 89519
MLS# 250056565Listed by: RE/MAX PROFESSIONALS-RENO - New
 $200,000Active1 beds 1 baths544 sq. ft.
$200,000Active1 beds 1 baths544 sq. ft.450 N Arlington Avenue #516, Reno, NV 89503
MLS# 250056562Listed by: CALNEVA REALTY - Open Sat, 9 to 11amNew
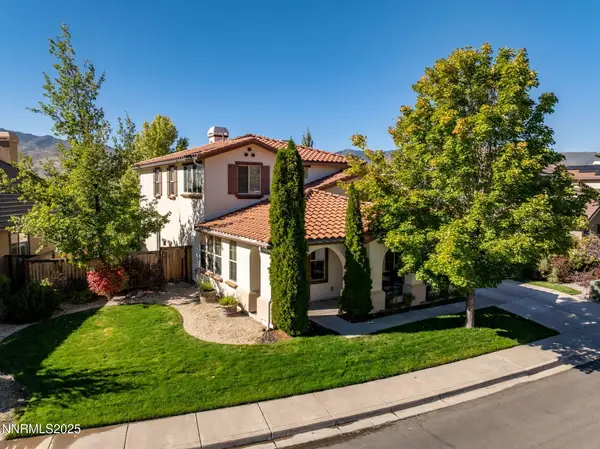 $1,100,000Active4 beds 4 baths3,764 sq. ft.
$1,100,000Active4 beds 4 baths3,764 sq. ft.8830 Scott Valley Ct, Reno, NV 89523
MLS# 250056563Listed by: RE/MAX PROFESSIONALS-RENO - New
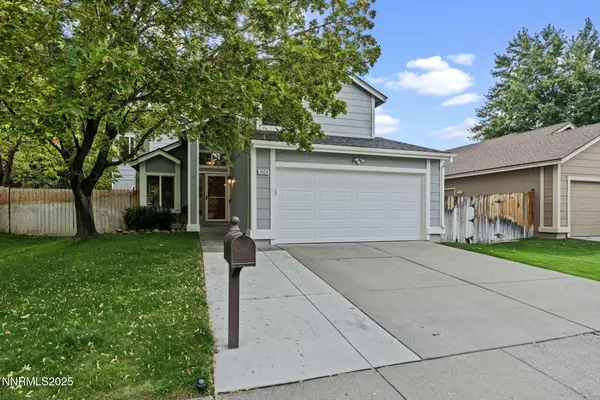 $630,000Active2 beds 4 baths2,107 sq. ft.
$630,000Active2 beds 4 baths2,107 sq. ft.1705 Sierra Highlands Drive Drive, Reno, NV 89523
MLS# 250056558Listed by: COLDWELL BANKER SELECT RENO - New
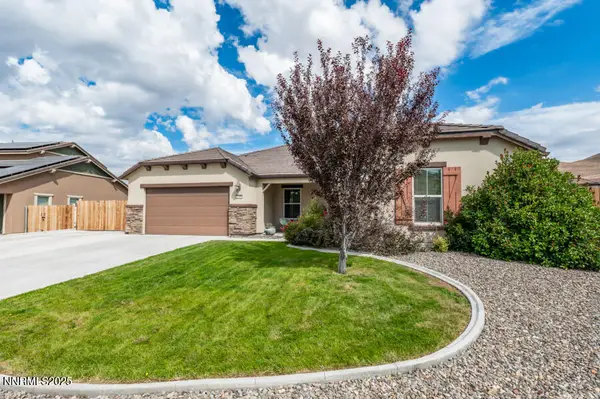 $965,000Active4 beds 3 baths2,622 sq. ft.
$965,000Active4 beds 3 baths2,622 sq. ft.2745 Trail Rider Drive, Reno, NV 89521
MLS# 250056559Listed by: DICKSON REALTY - DOWNTOWN - New
 $728,000Active4 beds 3 baths2,432 sq. ft.
$728,000Active4 beds 3 baths2,432 sq. ft.3160 Sky Country Drive, Reno, NV 89503
MLS# 250056557Listed by: LPT REALTY, LLC - New
 $739,000Active4 beds 3 baths2,740 sq. ft.
$739,000Active4 beds 3 baths2,740 sq. ft.4875 Golden Springs Drive, Reno, NV 89509
MLS# 250056551Listed by: SOLID SOURCE REALTY - New
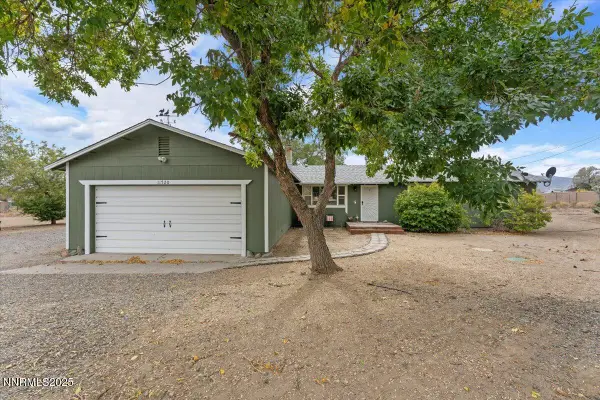 $534,900Active3 beds 3 baths1,648 sq. ft.
$534,900Active3 beds 3 baths1,648 sq. ft.11720 Oregon Boulevard, Reno, NV 89506
MLS# 250056545Listed by: KELLER WILLIAMS GROUP ONE INC. - Open Sat, 11am to 2pmNew
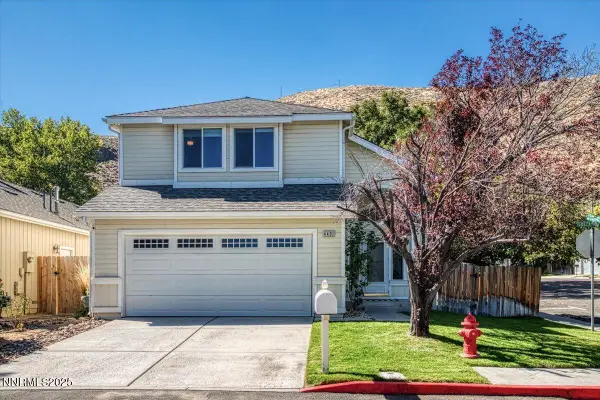 $574,900Active3 beds 3 baths1,550 sq. ft.
$574,900Active3 beds 3 baths1,550 sq. ft.4491 Creekside Circle, Reno, NV 89502
MLS# 250056547Listed by: RE/MAX PROFESSIONALS-RENO
