1190 Alturas Avenue, Reno, NV 89503
Local realty services provided by:ERA Realty Central
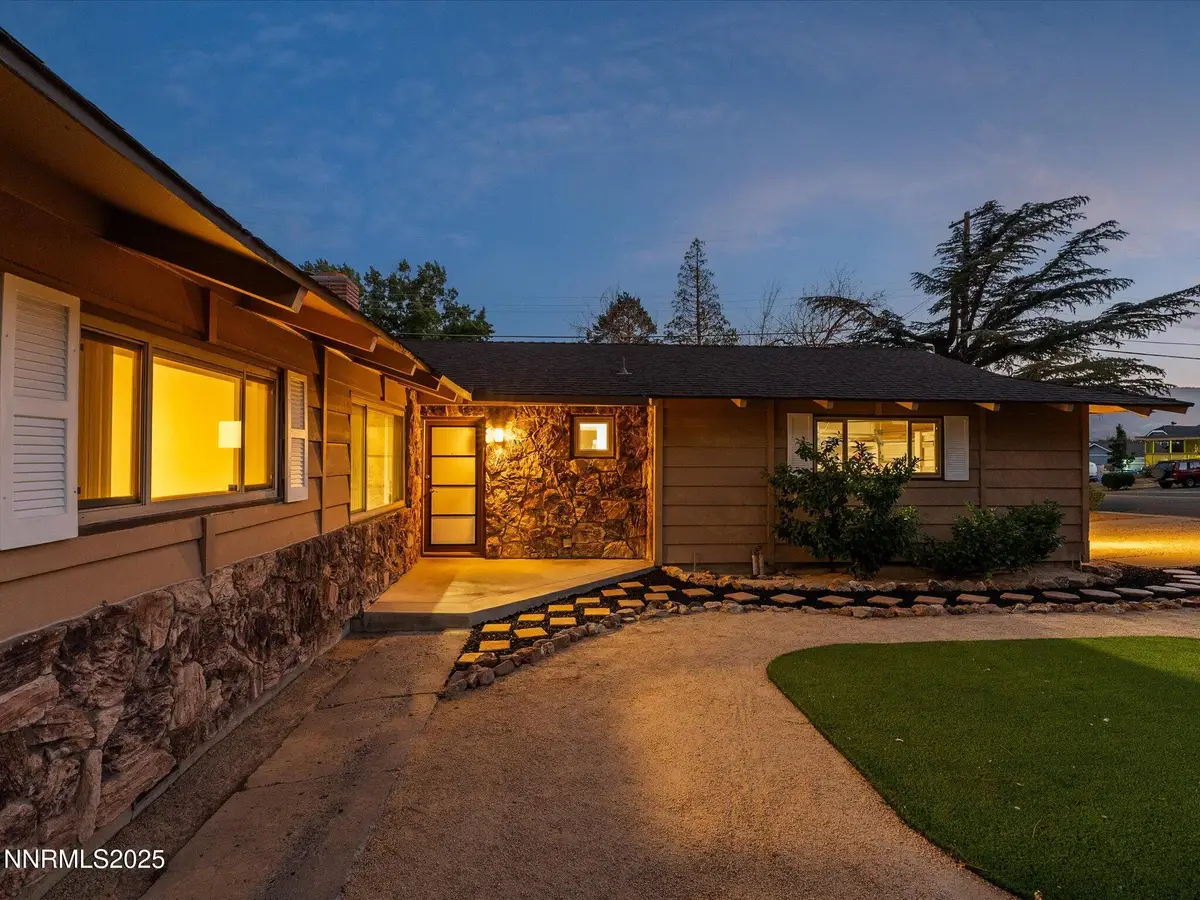
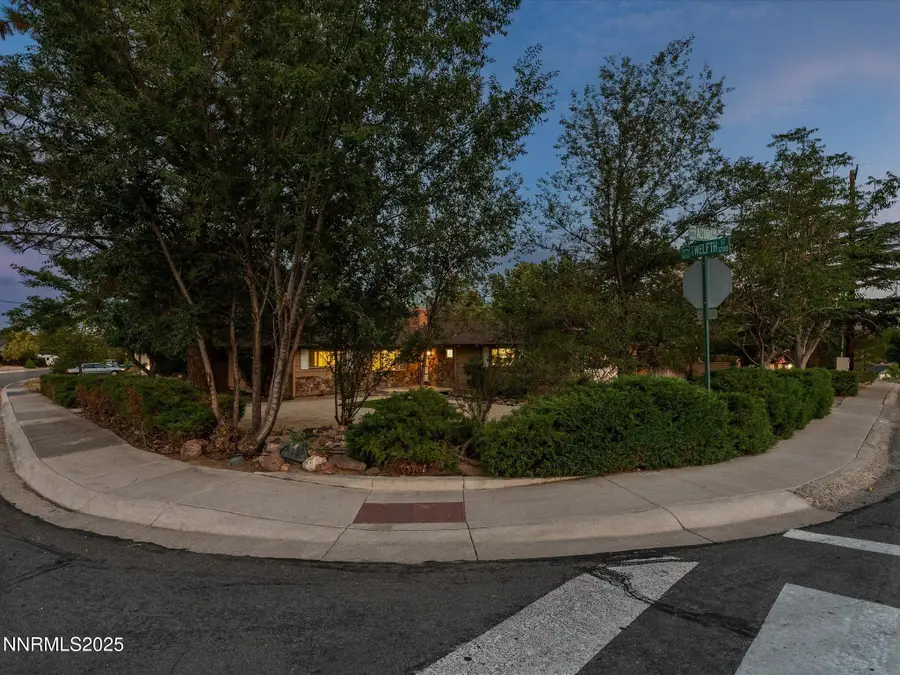
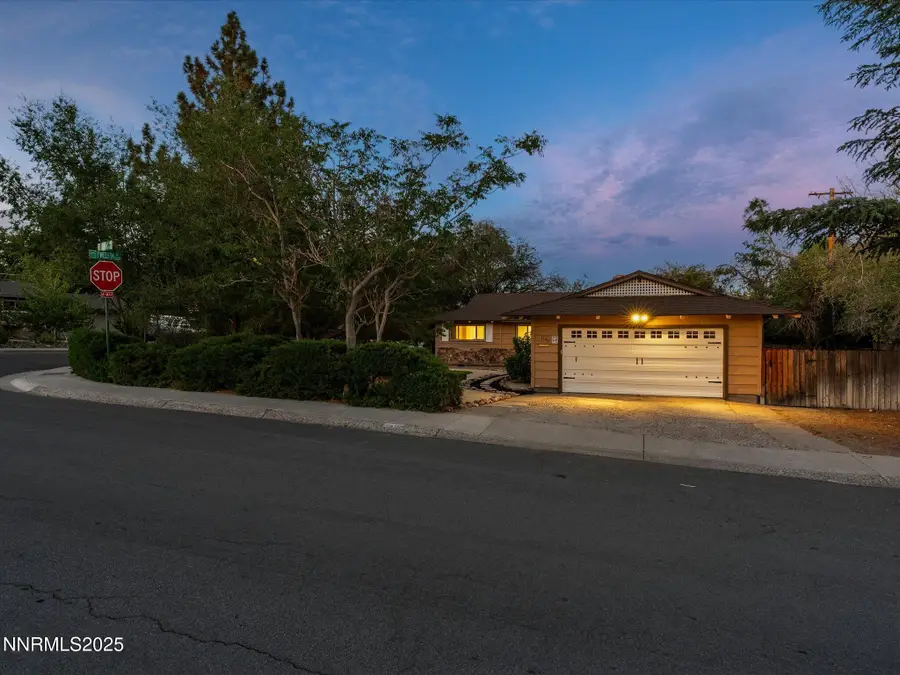
Listed by:claudia townsend
Office:towns end real estate
MLS#:250054581
Source:NV_NNRMLS
Price summary
- Price:$499,000
- Price per sq. ft.:$336.48
About this home
Accessible only by driveway or walkway or sky if you want to helo-down, this lovely home is where time slows, stillness returns, and the senses awaken. A place where whispering native greenery and landscape cradles you to escape. Here, amid the rhythm of the city's edge, and the scent of evergreen kissed air, you'll rediscover what it means to simply be at home. You can set up your deep soaker tub without any concerns for this house has a tankless water heater.
As you enter you will find all lovely oak flooring with freshly painted baseboards, amidst a pass-through wood burning fireplace for the living room and dining room, plus kitchen. All adorned with recessed lighting in all rooms. The freshly cleaned quality carpet in the dining area, is large enough for a table to seat 12. Then you have a updated kitchen with all the stainless appliances you could want. Beautiful white granite counter tops, recessed lighting above, under cabinet lighting, cuteness can't describe the pantry and access to the laundry room.
Then onto the primary bedroom with the same oak wood floors all freshly sealed, refinished and new baseboard, plus a walk thru walk-in closet for his and hers, full ensuite, modern placed vanity/sink and full dressed wall of tile, deep soaker tub and shower. Double pane windows are also present with easy open access and blinds.
Then in the hallway you will find that wonderful "Attic Fan" used to cool the home in the evenings. So energy efficient, due to the great insulation in the home, it holds the coolness most of the day.
The 2nd bath has wonderful granite counter vanity with built-ins you will want in every home. The back two bedrooms offer privacy and again built-ins for organization. The home is also equipped with a modern temp control, smart lighting and an easy-functioning swamp cooler. Don't be turned off by this word "Swamp" it really cools the home well.
The redwood back deck is perfect for birthdays or BBQs. You have a fruit tree and you are already situated with a tree house. Sellers are motivated, so set your appointment today to see this fabulous home and make it yours. You have to see upgrades list, it is available to your agent. Ask them for sure...its a long list. You are going to love love this home.
Contact an agent
Home facts
- Year built:1960
- Listing Id #:250054581
- Added:1 day(s) ago
- Updated:August 15, 2025 at 10:21 AM
Rooms and interior
- Bedrooms:3
- Total bathrooms:2
- Full bathrooms:2
- Living area:1,483 sq. ft.
Heating and cooling
- Cooling:Attic Fan, Evaporative Cooling
- Heating:Fireplace(s), Forced Air, Heating, Natural Gas
Structure and exterior
- Year built:1960
- Building area:1,483 sq. ft.
- Lot area:0.19 Acres
Schools
- High school:Reno
- Middle school:Clayton
- Elementary school:Peavine
Utilities
- Water:Public, Water Connected
- Sewer:Public Sewer, Sewer Connected
Finances and disclosures
- Price:$499,000
- Price per sq. ft.:$336.48
- Tax amount:$1,108
New listings near 1190 Alturas Avenue
- New
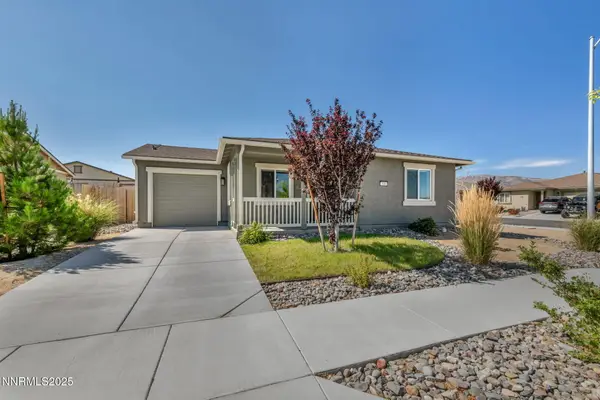 $435,000Active3 beds 2 baths1,350 sq. ft.
$435,000Active3 beds 2 baths1,350 sq. ft.530 Paradise Vly Road, Reno, NV 89506
MLS# 250054588Listed by: DL REALTY - New
 $25,000Active5.2 Acres
$25,000Active5.2 AcresAPN 074-052-69, Reno, NV 89510
MLS# 250054586Listed by: SILVER SAGE REALTY PROS INC. - New
 $315,000Active240.28 Acres
$315,000Active240.28 AcresAPN 074-241-02, Reno, NV 89510
MLS# 250054585Listed by: SILVER SAGE REALTY PROS INC. - New
 $520,000Active4 beds 3 baths2,180 sq. ft.
$520,000Active4 beds 3 baths2,180 sq. ft.14405 Durham Drive, Reno, NV 89506
MLS# 250054582Listed by: LPT REALTY, LLC - New
 $985,000Active3 beds 2 baths2,190 sq. ft.
$985,000Active3 beds 2 baths2,190 sq. ft.2205 Keever Court, Reno, NV 89509
MLS# 250054579Listed by: DICKSON REALTY - DOWNTOWN - New
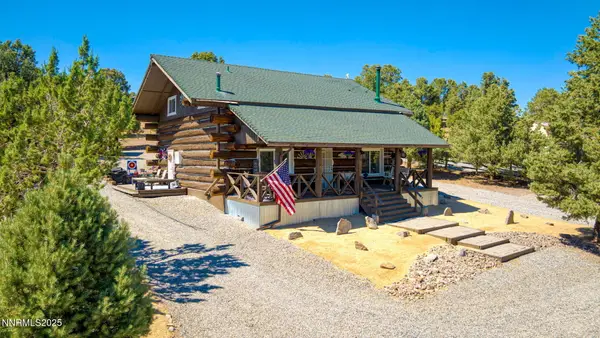 $540,000Active3 beds 2 baths1,820 sq. ft.
$540,000Active3 beds 2 baths1,820 sq. ft.2270 Enterprise Road, Reno, NV 89521
MLS# 250054580Listed by: EXP REALTY LLC - New
 $99,900Active10.03 Acres
$99,900Active10.03 Acres1170 Globe Road, Reno, NV 89521
MLS# 250054575Listed by: RE/MAX TRADITIONS - New
 $440,000Active3 beds 2 baths1,350 sq. ft.
$440,000Active3 beds 2 baths1,350 sq. ft.653 Mcgill Drive, Reno, NV 89506
MLS# 250054567Listed by: LPT REALTY, LLC - New
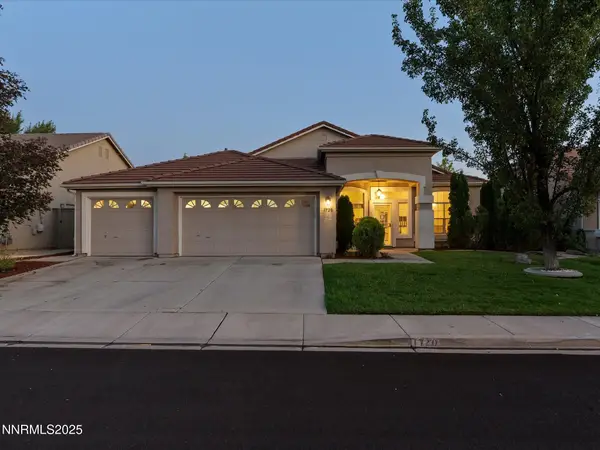 $715,000Active4 beds 2 baths2,068 sq. ft.
$715,000Active4 beds 2 baths2,068 sq. ft.1720 Colavita Way, Reno, NV 89521
MLS# 250054568Listed by: TOWNS END REAL ESTATE
