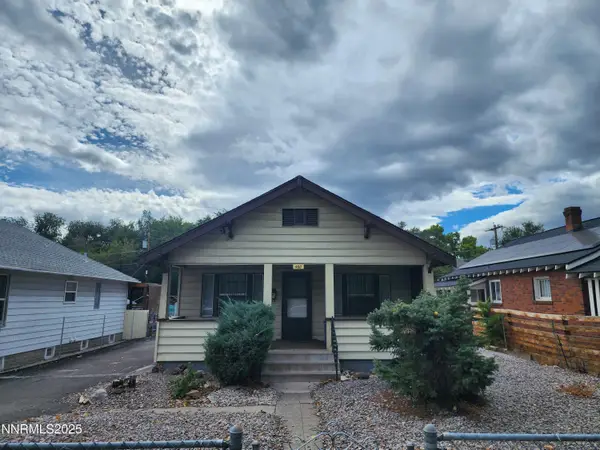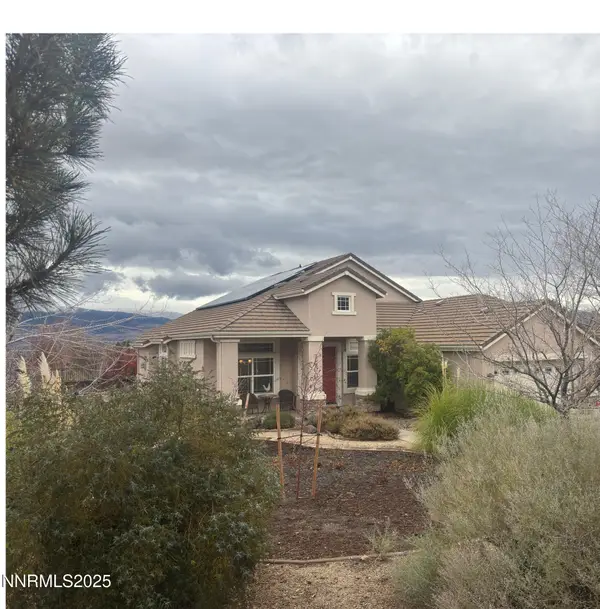125 Greenridge Drive, Reno, NV 89509
Local realty services provided by:ERA Realty Central
125 Greenridge Drive,Reno, NV 89509
$2,495,000
- 6 Beds
- 7 Baths
- 7,037 sq. ft.
- Single family
- Active
Listed by: heidi somhegyi
Office: re/max gold
MLS#:250050264
Source:NV_NNRMLS
Price summary
- Price:$2,495,000
- Price per sq. ft.:$354.55
About this home
Step into a piece of Reno's architectural legacy at 125 Greenridge Drive—an iconic estate crafted in 1955. Privately nestled on a lush .88-acre corner lot in the desirable Greenridge neighborhood, this extraordinary home artfully blends timeless mid-century design with curated updates and versatile living space. The main level features a stately living room with a wood-burning fireplace and direct access to a spacious covered patio and outdoor dining area. Overlooking the beautifully landscaped backyard with mature trees, rose gardens, and an above-ground swim spa, this outdoor retreat is made for entertaining. The formal dining room, equally grand, offers seating for large gatherings and connects seamlessly to a lounge-style patio—perfect for outdoor entertaining with family and friends. Just off the foyer, a classic den provides the ideal space for working from home, relaxing with a good book, or enjoying a media retreat. French doors open to a second covered patio with tranquil greenbelt views. A guest powder room is conveniently located near the entrance. At the heart of the home, the chef's kitchen is built to impress. Culinary features include a Blue Star 6-burner gas cooktop, 8-burner electric stove, two ovens, chafing dish warmer, indoor gas BBQ, wok station, and dual sinks. A large walk-in pantry, abundant cabinetry, newer laminate flooring, and a functional butler's pass-through elevate both style and function. A third covered patio just off the kitchen makes outdoor cooking and entertaining effortless. The cozy casual dining nook enjoys views of the backyard and rose garden, while the adjacent sun porch—bathed in natural light—is the perfect spot for morning coffee or evening relaxation. Upstairs, the oversized primary suite is a peaceful retreat featuring two private balconies with views of the pool area and green space, a wood-burning fireplace, dual closets with a dressing area, and space for a sitting room, office, or workout area. The ensuite bath includes dual sinks, granite countertops, tile flooring, and a walk-in shower. Three additional upstairs bedrooms each offer ensuite bathrooms, dressing areas, and ample storage. Two bedrooms also have their own private balconies with serene views. A large upstairs laundry room with extra cabinetry adds everyday convenience. Additional features include a 4-car garage, gardener's storage room, workshop, mudroom, secure safe room, second laundry area, and an additional half bath—ensuring comfort, space, and flexibility. For multigenerational living or guests, the home offers a fully private living quarters on the main level with a separate entrance and patio. This self-contained space includes a second kitchen, living and dining areas, two bedrooms, and a full bath—ideal for extended family, visitors, or long-term guests. Surrounded by manicured green space, mature shade trees, and lush landscaping, this one-of-a-kind estate offers privacy, character, and legacy. Built by one of Reno's most celebrated developers, 125 Greenridge Drive is more than just a home—it's a rare opportunity to own a historical treasure with enduring beauty, timeless architecture and sophistication.
Contact an agent
Home facts
- Year built:1955
- Listing ID #:250050264
- Added:179 day(s) ago
- Updated:November 18, 2025 at 06:49 PM
Rooms and interior
- Bedrooms:6
- Total bathrooms:7
- Full bathrooms:5
- Half bathrooms:2
- Living area:7,037 sq. ft.
Heating and cooling
- Cooling:Central Air
- Heating:Baseboard, Electric, Fireplace(s), Heating, Natural Gas, Radiant, Wall Furnace
Structure and exterior
- Year built:1955
- Building area:7,037 sq. ft.
- Lot area:0.88 Acres
Schools
- High school:Reno
- Middle school:Swope
- Elementary school:Beck
Utilities
- Water:Public, Water Connected
- Sewer:Public Sewer, Sewer Connected
Finances and disclosures
- Price:$2,495,000
- Price per sq. ft.:$354.55
- Tax amount:$7,076
New listings near 125 Greenridge Drive
- New
 $298,000Active2 beds 1 baths816 sq. ft.
$298,000Active2 beds 1 baths816 sq. ft.460 E 8th Street, Reno, NV 89512
MLS# 250058334Listed by: DICKSON REALTY - CAUGHLIN - New
 $899,900Active4 beds 2 baths2,150 sq. ft.
$899,900Active4 beds 2 baths2,150 sq. ft.7400 Pembroke Drive, Reno, NV 89502
MLS# 250058332Listed by: SOLID SOURCE REALTY - New
 $455,000Active4 beds 2 baths1,744 sq. ft.
$455,000Active4 beds 2 baths1,744 sq. ft.2423 Melody Lane, Reno, NV 89512
MLS# 250058327Listed by: ELEVATE REALTY - New
 $559,000Active-- beds -- baths990 sq. ft.
$559,000Active-- beds -- baths990 sq. ft.1264 Humboldt Street, Reno, NV 89509
MLS# 250058324Listed by: DICKSON REALTY - CAUGHLIN - New
 $590,000Active-- beds -- baths396 sq. ft.
$590,000Active-- beds -- baths396 sq. ft.711 Evans Avenue, Reno, NV 89512
MLS# 250058326Listed by: ESTATE REALTY  $520,000Active3 beds 3 baths1,833 sq. ft.
$520,000Active3 beds 3 baths1,833 sq. ft.2021 Wind Ranch Road, Reno, NV 89521
MLS# 250055264Listed by: KELLER WILLIAMS GROUP ONE INC.- New
 $185,000Active1 beds 1 baths665 sq. ft.
$185,000Active1 beds 1 baths665 sq. ft.3941 Clear Acre Lane #APT 237, Reno, NV 89512
MLS# 250058320Listed by: EXP REALTY, LLC - New
 $340,000Active121.84 Acres
$340,000Active121.84 Acres1205 Appian Way #46, Reno, NV 89510
MLS# 250058321Listed by: CALL IT CLOSED INTERNATIONAL - New
 $219,000Active2 beds 1 baths963 sq. ft.
$219,000Active2 beds 1 baths963 sq. ft.3953 Clear Acre Lane #APT 305, Reno, NV 89512
MLS# 250058322Listed by: RE/MAX PROFESSIONALS-RENO - New
 $240,000Active40 Acres
$240,000Active40 Acres5150 Twin Springs Road, Reno, NV 89510
MLS# 250058318Listed by: DICKSON REALTY - CAUGHLIN
